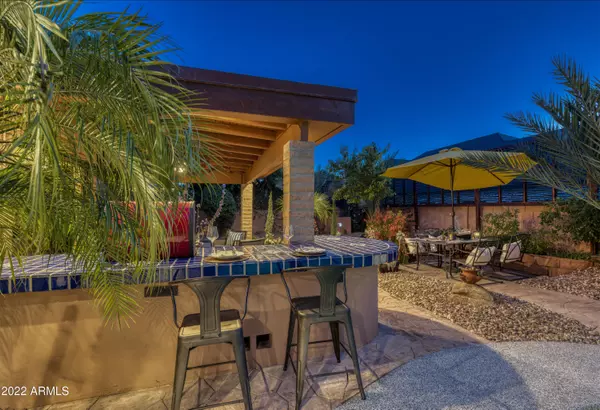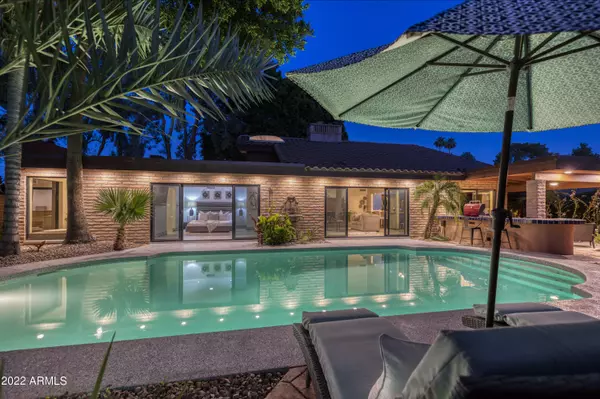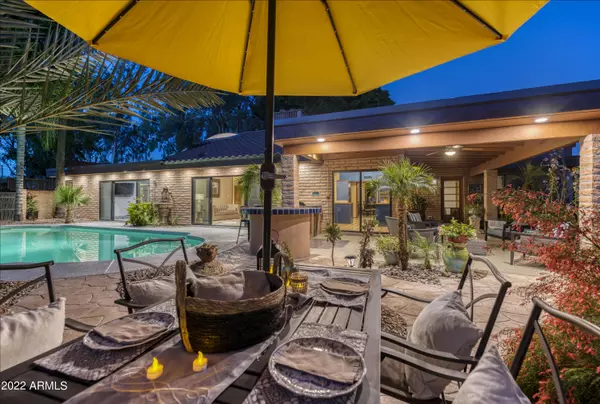$1,200,000
$1,299,000
7.6%For more information regarding the value of a property, please contact us for a free consultation.
4 Beds
2.5 Baths
2,536 SqFt
SOLD DATE : 11/07/2022
Key Details
Sold Price $1,200,000
Property Type Single Family Home
Sub Type Single Family - Detached
Listing Status Sold
Purchase Type For Sale
Square Footage 2,536 sqft
Price per Sqft $473
Subdivision Orange Grove Estates
MLS Listing ID 6401603
Sold Date 11/07/22
Style Spanish
Bedrooms 4
HOA Y/N No
Originating Board Arizona Regional Multiple Listing Service (ARMLS)
Year Built 1978
Annual Tax Amount $8,481
Tax Year 2021
Lot Size 10,115 Sqft
Acres 0.23
Property Description
Coveted and rarely available in Biltmore Heights, this private estate captivates even the most discerning eye! Quietly nestled amongst mature landscape & exclusive homes, this spectacular custom built home boasts elegance and supreme quality. Soothing courtyard welcomes you to a flowing fountain & views of Camelback Mtn. Magnificent entry foyer w/18 foot vaulted ceilings, stunning living room & 2 way fireplace in the entertaining great room! Formal dining, custom skylights & windows bring a light and airy feel to the home. Spacious and open kitchen. Private Master retreat features large walk-in closet w/sliding glass doors that open to the pool & private resort style backyard oasis. Sumptuous master bath w/floors & walls of marble & travertine, large glass shower... ...& roman soaking tub. Updated roof and HVAC. This is a one-of-a-kind residence awaiting your touches!
Location
State AZ
County Maricopa
Community Orange Grove Estates
Direction North on 36th Street from Camelback to Home
Rooms
Other Rooms Great Room, Family Room
Den/Bedroom Plus 4
Separate Den/Office N
Interior
Interior Features Eat-in Kitchen, Breakfast Bar, Drink Wtr Filter Sys, Intercom, Vaulted Ceiling(s), Pantry, Double Vanity, Full Bth Master Bdrm, Separate Shwr & Tub, High Speed Internet
Heating Electric
Cooling Refrigeration
Flooring Carpet, Tile, Wood
Fireplaces Type 1 Fireplace, Two Way Fireplace, Family Room, Living Room
Fireplace Yes
Window Features Skylight(s),Double Pane Windows,Low Emissivity Windows
SPA None
Laundry Engy Star (See Rmks)
Exterior
Exterior Feature Covered Patio(s), Patio, Private Yard, Storage, Built-in Barbecue
Parking Features Attch'd Gar Cabinets, Electric Door Opener, Extnded Lngth Garage, Separate Strge Area
Garage Spaces 2.0
Garage Description 2.0
Fence Block
Pool Variable Speed Pump, Diving Pool, Private
Community Features Near Bus Stop
Utilities Available SRP
Amenities Available Other
View Mountain(s)
Roof Type Composition,Tile
Accessibility Remote Devices, Mltpl Entries/Exits, Exterior Curb Cuts
Private Pool Yes
Building
Lot Description Sprinklers In Rear, Sprinklers In Front, Desert Back, Grass Front, Grass Back, Auto Timer H2O Front, Natural Desert Front, Auto Timer H2O Back
Story 1
Builder Name Custom
Sewer Sewer in & Cnctd, Public Sewer
Water City Water
Architectural Style Spanish
Structure Type Covered Patio(s),Patio,Private Yard,Storage,Built-in Barbecue
New Construction No
Schools
Elementary Schools Creighton Elementary School
Middle Schools Creighton Elementary School
High Schools Camelback High School
School District Phoenix Union High School District
Others
HOA Fee Include No Fees,Other (See Remarks)
Senior Community No
Tax ID 170-14-041
Ownership Fee Simple
Acceptable Financing Cash, Conventional, VA Loan
Horse Property N
Listing Terms Cash, Conventional, VA Loan
Financing Conventional
Read Less Info
Want to know what your home might be worth? Contact us for a FREE valuation!

Our team is ready to help you sell your home for the highest possible price ASAP

Copyright 2025 Arizona Regional Multiple Listing Service, Inc. All rights reserved.
Bought with My Home Group Real Estate






