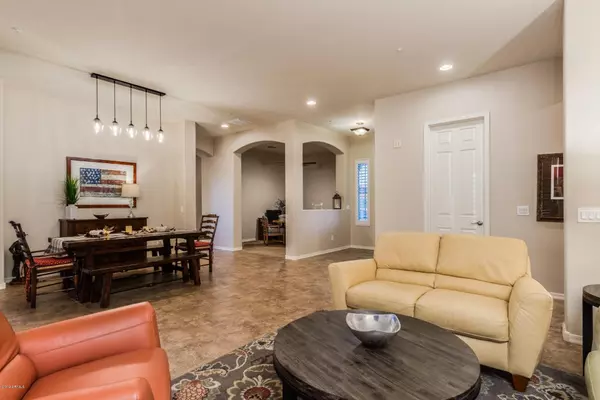$552,000
$564,900
2.3%For more information regarding the value of a property, please contact us for a free consultation.
4 Beds
3 Baths
2,787 SqFt
SOLD DATE : 01/15/2020
Key Details
Sold Price $552,000
Property Type Single Family Home
Sub Type Single Family - Detached
Listing Status Sold
Purchase Type For Sale
Square Footage 2,787 sqft
Price per Sqft $198
Subdivision Blackstone At Vistancia Parcel F-8A
MLS Listing ID 6005142
Sold Date 01/15/20
Bedrooms 4
HOA Fees $188/qua
HOA Y/N Yes
Originating Board Arizona Regional Multiple Listing Service (ARMLS)
Year Built 2010
Annual Tax Amount $4,435
Tax Year 2019
Lot Size 0.328 Acres
Acres 0.33
Property Description
Resort Living at its Best in the award winning community of Blackstone! 4 bed + study, 3 bath, 3 car garage on an oversized cul de sac homesite (14,285) plus a PRIVATE POOL . You will fall in love with the resort backyard featuring a pebble tec pool, baja step, stacked stone water features, extended paver patio, new spa & new gazebo! Charming courtyard entry, impressive oversized sliding glass doors, Spacious Kitchen-upgraded designer cabinets, granite slab countertops, stainless steel appliances, gas range, custom backsplash & pendant lights. Plantation shutters. The open Great room is designed for entertaining. Owner's suite features a bay window & Spa- like Owner's bath which has just been completely remodeled in 2019! Split secondary bedrooms. Extended Garage Built in cabinets & workbench. Double gate, oversized side yard.. Private pool built in 2014, Spa purchased in 2017, Gazebo completed in 2017. New exterior and interior paint. Move in and enjoy!
Location
State AZ
County Maricopa
Community Blackstone At Vistancia Parcel F-8A
Direction Exit 303 on Lone Mtn. Pkwy, R on Blackstone Drive to main guard gate, follow around, R on Via Caballo Blanco, follow around curve, R on 127th Drive, Home is on the left in the cul de sac.
Rooms
Master Bedroom Split
Den/Bedroom Plus 5
Separate Den/Office Y
Interior
Interior Features Walk-In Closet(s), Eat-in Kitchen, Breakfast Bar, 9+ Flat Ceilings, Fire Sprinklers, No Interior Steps, Kitchen Island, Pantry, Full Bth Master Bdrm, Separate Shwr & Tub, High Speed Internet, Granite Counters
Heating Natural Gas
Cooling Refrigeration, Ceiling Fan(s)
Flooring Carpet, Tile
Fireplaces Number No Fireplace
Fireplaces Type None
Fireplace No
Window Features Double Pane Windows, Low Emissivity Windows
SPA Above Ground, Heated, Private
Laundry Inside, Wshr/Dry HookUp Only
Exterior
Exterior Feature Covered Patio(s)
Parking Features Attch'd Gar Cabinets, Dir Entry frm Garage, Electric Door Opener, Extnded Lngth Garage, RV Gate
Garage Spaces 3.0
Garage Description 3.0
Fence Block
Pool Variable Speed Pump, Private
Community Features Guarded Entry, Playground, Biking/Walking Path
Utilities Available APS, SW Gas
View Mountain(s)
Roof Type Tile
Building
Lot Description Desert Front, Cul-De-Sac, Synthetic Grass Back, Auto Timer H2O Front, Auto Timer H2O Back
Story 1
Builder Name K Hovanian
Sewer Public Sewer
Water City Water
Structure Type Covered Patio(s)
New Construction No
Schools
Elementary Schools Lake Pleasant Elementary
Middle Schools Lake Pleasant Elementary
High Schools Liberty High School
School District Peoria Unified School District
Others
HOA Name Blackstone
HOA Fee Include Common Area Maint, Street Maint
Senior Community No
Tax ID 503-99-681
Ownership Fee Simple
Acceptable Financing Cash, Conventional, VA Loan
Horse Property N
Listing Terms Cash, Conventional, VA Loan
Financing Cash
Read Less Info
Want to know what your home might be worth? Contact us for a FREE valuation!

Our team is ready to help you sell your home for the highest possible price ASAP

Copyright 2025 Arizona Regional Multiple Listing Service, Inc. All rights reserved.
Bought with Keller Williams Realty Professional Partners






