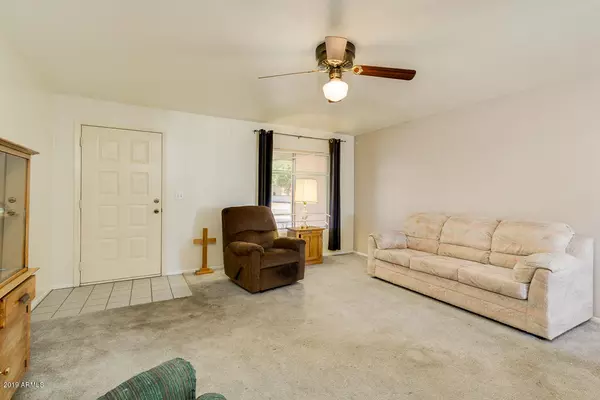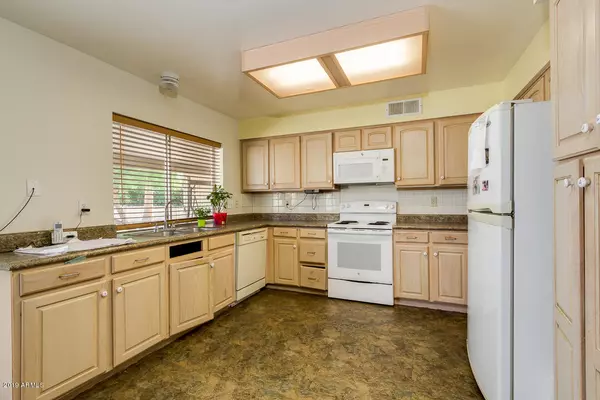$235,000
$250,000
6.0%For more information regarding the value of a property, please contact us for a free consultation.
3 Beds
2 Baths
1,670 SqFt
SOLD DATE : 12/05/2019
Key Details
Sold Price $235,000
Property Type Single Family Home
Sub Type Single Family - Detached
Listing Status Sold
Purchase Type For Sale
Square Footage 1,670 sqft
Price per Sqft $140
Subdivision Ahwatukee Rs 8 Amd Lot 3327-3400 Tr A
MLS Listing ID 5993170
Sold Date 12/05/19
Style Ranch
Bedrooms 3
HOA Fees $69/ann
HOA Y/N Yes
Originating Board Arizona Regional Multiple Listing Service (ARMLS)
Year Built 1983
Annual Tax Amount $1,709
Tax Year 2019
Lot Size 9,831 Sqft
Acres 0.23
Property Description
Rare 3 bedroom home in active adult golf course community in Ahwatukee! Beautiful home feautures 3 large bedrooms (2 are master sized) and 2 full baths. Master bedroom has arcadia door out to the covered patio and large private backyard. Living room has great natural light and an open floorplan leads to large kitchen that is open to the family room with large brick fireplace. The kitchen features light wood cabinetry, neutral flooring and white appliances. The large, private backyard has low maintanence gravel, mature landscaping and large covered patio to take in the gorgeous mountain views. The community ammenities feature a nearby Clubhouse, rec center, gym, indoor heated pool, outdoor pool and spa for year round enjoyment!
Location
State AZ
County Maricopa
Community Ahwatukee Rs 8 Amd Lot 3327-3400 Tr A
Direction West on Elliot,. Right (S) on 48th St. Left on Cheyenne, Left on Iroquois Dr. Right onto Cheshoni St.
Rooms
Other Rooms Family Room
Master Bedroom Downstairs
Den/Bedroom Plus 3
Separate Den/Office N
Interior
Interior Features Master Downstairs, Eat-in Kitchen, No Interior Steps, Full Bth Master Bdrm
Heating Electric
Cooling Refrigeration
Flooring Carpet, Linoleum
Fireplaces Type 1 Fireplace
Fireplace Yes
Window Features Skylight(s)
SPA None
Exterior
Exterior Feature Covered Patio(s), Patio
Garage Spaces 2.0
Garage Description 2.0
Fence Block
Pool None
Community Features Community Spa Htd, Community Spa, Community Pool Htd, Community Pool, Golf, Tennis Court(s), Playground, Biking/Walking Path, Clubhouse, Fitness Center
Utilities Available SRP
Roof Type Composition
Private Pool No
Building
Lot Description Gravel/Stone Front, Gravel/Stone Back
Story 1
Builder Name Presley
Sewer Public Sewer
Water City Water
Architectural Style Ranch
Structure Type Covered Patio(s),Patio
New Construction No
Schools
Elementary Schools Adult
Middle Schools Adult
High Schools Adult
School District Tempe Union High School District
Others
HOA Name ABM
HOA Fee Include Maintenance Grounds
Senior Community Yes
Tax ID 301-55-904
Ownership Fee Simple
Acceptable Financing Cash, Conventional, FHA, VA Loan
Horse Property N
Listing Terms Cash, Conventional, FHA, VA Loan
Financing VA
Special Listing Condition Age Restricted (See Remarks)
Read Less Info
Want to know what your home might be worth? Contact us for a FREE valuation!

Our team is ready to help you sell your home for the highest possible price ASAP

Copyright 2025 Arizona Regional Multiple Listing Service, Inc. All rights reserved.
Bought with My Home Group Real Estate






