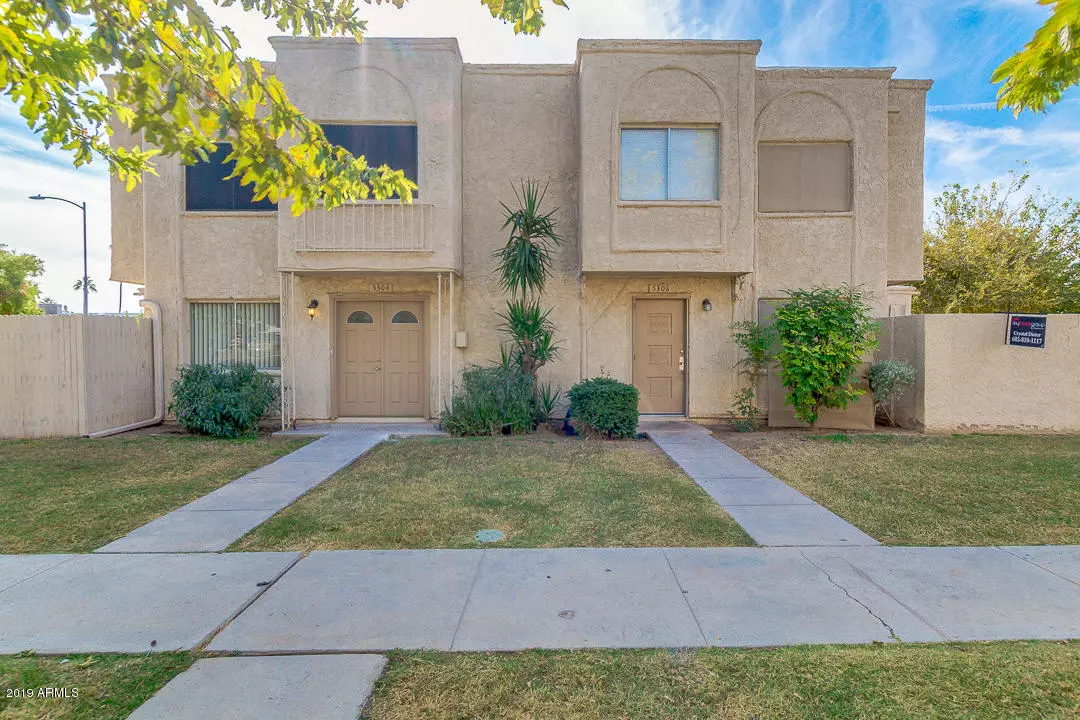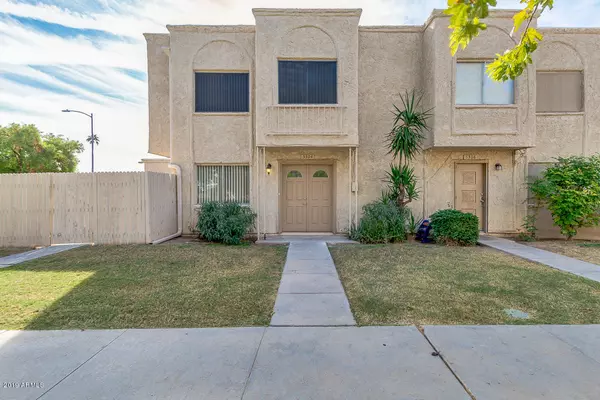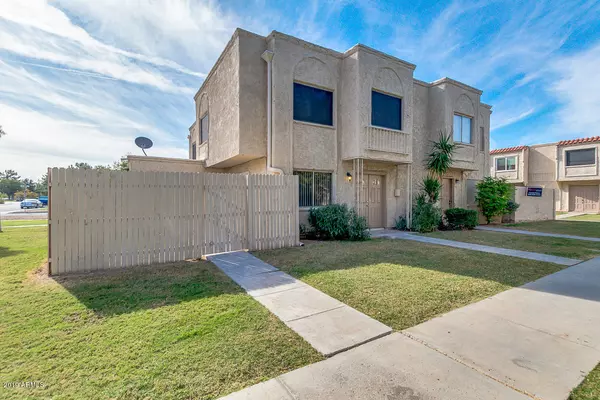$149,900
$149,900
For more information regarding the value of a property, please contact us for a free consultation.
3 Beds
1 Bath
1,008 SqFt
SOLD DATE : 01/10/2020
Key Details
Sold Price $149,900
Property Type Townhouse
Sub Type Townhouse
Listing Status Sold
Purchase Type For Sale
Square Footage 1,008 sqft
Price per Sqft $148
Subdivision Hallcraft Villas Glendale
MLS Listing ID 6006820
Sold Date 01/10/20
Bedrooms 3
HOA Fees $184/mo
HOA Y/N Yes
Originating Board Arizona Regional Multiple Listing Service (ARMLS)
Year Built 1973
Annual Tax Amount $384
Tax Year 2019
Lot Size 94 Sqft
Property Description
Look no more! Central in Glendale is now available for you. Near Thunderbird hospital and ASU West! This 2 story townhouse provides 2 assigned parking spaces right off the patio and beautiful grassy front landscaping. Double-door entrance leads to a welcoming 3 bed, 1 bath, neutral color palette, new flooring, and carpet home. Newly Remodeled eat-in kitchen gives you sparkling stainless steel appliances, white cabinetry, breakfast bar, walk-in pantry, and granite counter-tops. Perfectly sized patio with turf, just perfect for relaxing afternoons. There is also a community pool waiting for you to come and enjoy. Close to schools, many restaurants, and shops. What are you waiting for?
Location
State AZ
County Maricopa
Community Hallcraft Villas Glendale
Direction From W Thunderbird Rd, Turn North on 53rd Ave, Turn left onto W Hearn Rd. Property will be on the right. Looking for 2 parking spaces with 5304.
Rooms
Other Rooms Great Room
Master Bedroom Upstairs
Den/Bedroom Plus 3
Separate Den/Office N
Interior
Interior Features Upstairs, Eat-in Kitchen, Breakfast Bar, Pantry, High Speed Internet, Granite Counters
Heating Electric
Cooling Refrigeration, Ceiling Fan(s)
Flooring Carpet, Laminate
Fireplaces Number No Fireplace
Fireplaces Type None
Fireplace No
SPA None
Exterior
Exterior Feature Patio
Parking Features Assigned
Fence Wood
Pool None
Community Features Community Pool, Biking/Walking Path
Utilities Available APS
Amenities Available Management, Rental OK (See Rmks)
Roof Type Foam
Private Pool No
Building
Lot Description Grass Front, Synthetic Grass Back
Story 2
Builder Name Hallcraft
Sewer Public Sewer
Water City Water
Structure Type Patio
New Construction No
Schools
Elementary Schools Kachina Elementary School
Middle Schools Kachina Elementary School
High Schools Cactus High School
School District Peoria Unified School District
Others
HOA Name Elite Comm Mgt
HOA Fee Include Roof Repair,Insurance,Sewer,Maintenance Grounds,Front Yard Maint,Trash,Water,Roof Replacement
Senior Community No
Tax ID 231-03-673
Ownership Fee Simple
Acceptable Financing Conventional, FHA, VA Loan
Horse Property N
Listing Terms Conventional, FHA, VA Loan
Financing FHA
Read Less Info
Want to know what your home might be worth? Contact us for a FREE valuation!

Our team is ready to help you sell your home for the highest possible price ASAP

Copyright 2025 Arizona Regional Multiple Listing Service, Inc. All rights reserved.
Bought with Realty ONE Group






