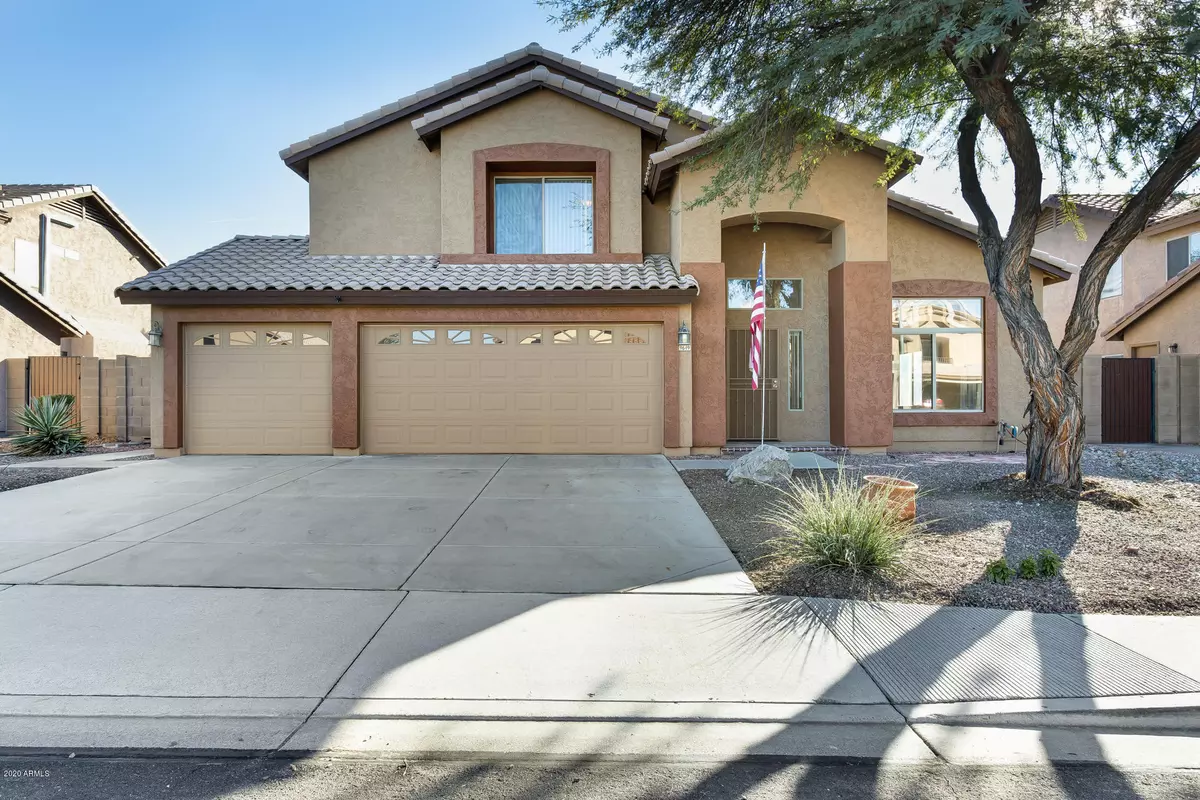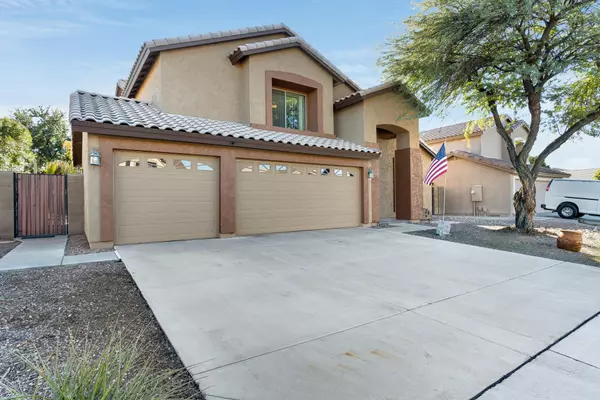$365,000
$365,000
For more information regarding the value of a property, please contact us for a free consultation.
3 Beds
2.5 Baths
2,578 SqFt
SOLD DATE : 03/18/2020
Key Details
Sold Price $365,000
Property Type Single Family Home
Sub Type Single Family - Detached
Listing Status Sold
Purchase Type For Sale
Square Footage 2,578 sqft
Price per Sqft $141
Subdivision Sierra Ranch 2
MLS Listing ID 6020066
Sold Date 03/18/20
Bedrooms 3
HOA Fees $84/mo
HOA Y/N Yes
Originating Board Arizona Regional Multiple Listing Service (ARMLS)
Year Built 2000
Annual Tax Amount $2,082
Tax Year 2019
Lot Size 7,318 Sqft
Acres 0.17
Property Description
Welcome home to this spacious, beautiful and bright 3 bed plus a loft, 2.5 bath home with excellent curb appeal! Walking into the home you are invited by soaring vaulted ceilings, gorgeous laminate flooring and neutral-toned carpet that enhance the space. The two ductless mini split A/C units will provide huge savings on your electricity bill! The formal living and dining room is an excellent place to gather with friends and family on special occasions. Walking into the kitchen you will be blown away by the sleek black appliances and ample cabinet space! The kitchen and family room overlooking one another are perfect for cooking and spending quality time entertaining guests! Head upstairs and be greeted by your spacious loft. Your master suite is complete with a master bathroom, double sink vanity and a huge walk-in closet! The additional bedrooms are vast in size with ample closet space. Step into your beautiful sunroom and enjoy your early morning coffee or the stunning Arizona evenings! Your backyard features a large patio and gorgeous low maintenance landscaping. Don't miss out on this dream home, schedule your showing today!
Location
State AZ
County Maricopa
Community Sierra Ranch 2
Direction WEST ON BASELINE RD, NORTH ON NOBLE, WEST ON JAVELINA AVE TO HOME ON SOUTH SIDE.
Rooms
Other Rooms Loft, Great Room, Family Room, Arizona RoomLanai
Master Bedroom Upstairs
Den/Bedroom Plus 4
Separate Den/Office N
Interior
Interior Features Physcl Chlgd (SRmks), Upstairs, Eat-in Kitchen, 9+ Flat Ceilings, Drink Wtr Filter Sys, Soft Water Loop, Vaulted Ceiling(s), Pantry, 3/4 Bath Master Bdrm, Double Vanity, High Speed Internet
Heating Electric
Cooling Refrigeration, Ceiling Fan(s)
Flooring Carpet, Laminate
Fireplaces Number No Fireplace
Fireplaces Type None
Fireplace No
Window Features Double Pane Windows
SPA None
Laundry Wshr/Dry HookUp Only
Exterior
Exterior Feature Patio
Parking Features Dir Entry frm Garage, Electric Door Opener
Garage Spaces 3.0
Garage Description 3.0
Fence Block
Pool Variable Speed Pump, Private
Community Features Community Spa Htd, Community Spa, Community Pool Htd, Community Pool, Near Bus Stop, Tennis Court(s), Playground, Biking/Walking Path
Utilities Available SRP
Amenities Available Management, Rental OK (See Rmks), VA Approved Prjct
Roof Type Tile
Accessibility Bath Raised Toilet, Stair Lift
Private Pool Yes
Building
Lot Description Sprinklers In Rear, Sprinklers In Front, Desert Back, Desert Front, Gravel/Stone Front, Gravel/Stone Back, Auto Timer H2O Front, Auto Timer H2O Back
Story 2
Builder Name BEAZER HOMES
Sewer Public Sewer
Water City Water
Structure Type Patio
New Construction No
Schools
Elementary Schools Patterson Elementary - Mesa
Middle Schools Smith Junior High School
High Schools Skyline High School
School District Mesa Unified District
Others
HOA Name Sierra Ranch 2
HOA Fee Include Maintenance Grounds
Senior Community No
Tax ID 220-80-838
Ownership Fee Simple
Acceptable Financing Cash, Conventional, FHA, VA Loan
Horse Property N
Listing Terms Cash, Conventional, FHA, VA Loan
Financing Conventional
Read Less Info
Want to know what your home might be worth? Contact us for a FREE valuation!

Our team is ready to help you sell your home for the highest possible price ASAP

Copyright 2025 Arizona Regional Multiple Listing Service, Inc. All rights reserved.
Bought with Western Lifestyle Realty






