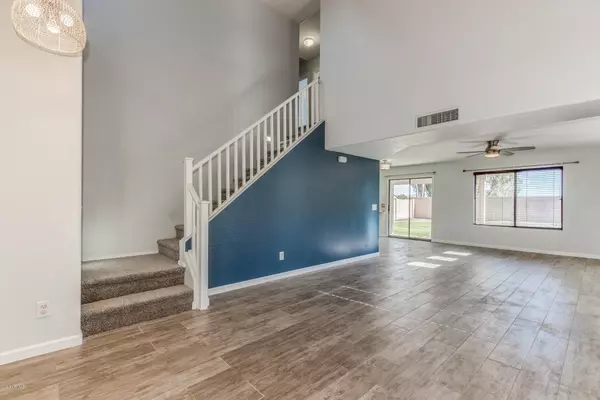$242,500
$240,000
1.0%For more information regarding the value of a property, please contact us for a free consultation.
3 Beds
2.5 Baths
1,508 SqFt
SOLD DATE : 02/11/2020
Key Details
Sold Price $242,500
Property Type Single Family Home
Sub Type Single Family - Detached
Listing Status Sold
Purchase Type For Sale
Square Footage 1,508 sqft
Price per Sqft $160
Subdivision Morning Sun Farms Phase 2
MLS Listing ID 6021575
Sold Date 02/11/20
Bedrooms 3
HOA Fees $62/mo
HOA Y/N Yes
Originating Board Arizona Regional Multiple Listing Service (ARMLS)
Year Built 2005
Annual Tax Amount $1,194
Tax Year 2019
Lot Size 5,911 Sqft
Acres 0.14
Property Description
Stunning remodel in a wonderful neighborhood! Inside and out, this gorgeous home is truly move-in ready. From the moment you walk in, you'll fall in love with the natural light, modern color palette and tasteful design choices. The kitchen features beautiful granite counter tops, a hip, new backsplash and new stainless steel appliances. The main living areas have durable wood-like tile and the bedrooms have brand new carpet! Check out the super cute, updated bathrooms! Even the AC is just months old. It's truly rare to find homes in this price range that are updated with such attention to detail. The backyard is huge with brand new sod. And, speaking of the backyard, you'll love that there's no backdoor neighbor to block your view! This home obviously won't last so come see it today!
Location
State AZ
County Pinal
Community Morning Sun Farms Phase 2
Direction West on Empire Blvd. South on Village Ln. Right on Camp Ln. Left on Bandolier Dr to the property on the left.
Rooms
Other Rooms Family Room
Den/Bedroom Plus 4
Separate Den/Office Y
Interior
Interior Features Eat-in Kitchen, Pantry, Full Bth Master Bdrm, Granite Counters
Heating Electric
Cooling Refrigeration
Fireplaces Number No Fireplace
Fireplaces Type None
Fireplace No
SPA None
Exterior
Garage Spaces 2.0
Garage Description 2.0
Fence Block
Pool None
Landscape Description Irrigation Back, Irrigation Front
Utilities Available SRP
Roof Type Tile
Private Pool No
Building
Lot Description Sprinklers In Rear, Sprinklers In Front, Desert Front, Gravel/Stone Front, Grass Back, Auto Timer H2O Front, Auto Timer H2O Back, Irrigation Front, Irrigation Back
Story 2
Builder Name NA
Sewer Public Sewer
Water Pvt Water Company
New Construction No
Schools
Elementary Schools Skyline Ranch Elementary School
Middle Schools Walker Butte K-8
High Schools Coolidge High School
School District Coolidge Unified District
Others
HOA Name Morning Star Farms
HOA Fee Include Maintenance Grounds
Senior Community No
Tax ID 509-03-395
Ownership Fee Simple
Acceptable Financing Cash, Conventional, FHA, VA Loan
Horse Property N
Listing Terms Cash, Conventional, FHA, VA Loan
Financing Conventional
Read Less Info
Want to know what your home might be worth? Contact us for a FREE valuation!

Our team is ready to help you sell your home for the highest possible price ASAP

Copyright 2025 Arizona Regional Multiple Listing Service, Inc. All rights reserved.
Bought with Gentry Real Estate






