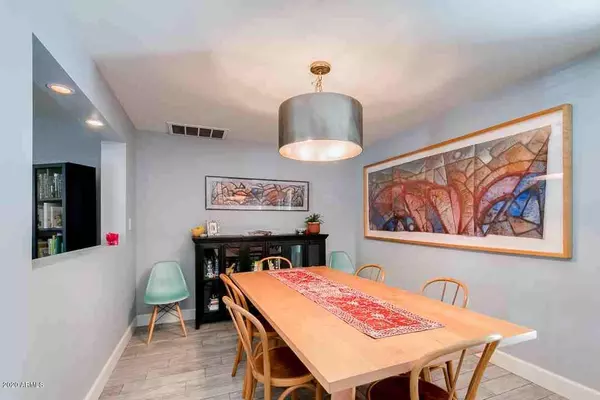$288,000
$300,000
4.0%For more information regarding the value of a property, please contact us for a free consultation.
3 Beds
1.5 Baths
1,740 SqFt
SOLD DATE : 07/02/2020
Key Details
Sold Price $288,000
Property Type Townhouse
Sub Type Townhouse
Listing Status Sold
Purchase Type For Sale
Square Footage 1,740 sqft
Price per Sqft $165
Subdivision Deb-Lin Manor Amd
MLS Listing ID 6076326
Sold Date 07/02/20
Bedrooms 3
HOA Fees $208/mo
HOA Y/N Yes
Originating Board Arizona Regional Multiple Listing Service (ARMLS)
Year Built 1974
Annual Tax Amount $1,544
Tax Year 2019
Lot Size 1,699 Sqft
Acres 0.04
Property Description
Move-in ready, remodeled townhouse in the Biltmore area! Beautifully upgraded with wood-look tile, shutters, & stylish fixtures. Gorgeous kitchen w/white cabinets, granite, back splash, stainless steel appliances, recessed & cabinet lighting & a window overlooking the patio. Kitchen has direct access to the private enclosed patio & yard w/artificial grass. 3 extra spacious bedrooms are light and bright, with lots of closet space. Remodeled upstairs bathroom has plenty of cabinet space, double sinks, & tiled shower/tub. Private 2 car carport with a storage area & convenient access inside. Sparkling community pool & great location, near tons of restaurants, shopping & close to freeways. Nicely maintained subdivision with a low HOA. Completely turnkey, with washer, dryer & fridge included!
Location
State AZ
County Maricopa
Community Deb-Lin Manor Amd
Direction South on 20th St., left on Campbell, right on 21st place. Guest parking at the end of the street, on the right (next to the community pool).
Rooms
Other Rooms Family Room
Master Bedroom Upstairs
Den/Bedroom Plus 3
Separate Den/Office N
Interior
Interior Features Upstairs, Pantry, Double Vanity, Full Bth Master Bdrm, Granite Counters
Heating Electric
Cooling Refrigeration, Programmable Thmstat, Ceiling Fan(s)
Flooring Tile
Fireplaces Number No Fireplace
Fireplaces Type None
Fireplace No
SPA None
Exterior
Exterior Feature Patio
Parking Features Separate Strge Area
Carport Spaces 2
Fence Block
Pool None
Community Features Community Pool
Utilities Available SRP
Amenities Available Management
Roof Type Composition
Private Pool No
Building
Lot Description Synthetic Grass Back
Story 2
Builder Name Unknown
Sewer Public Sewer
Water City Water
Structure Type Patio
New Construction No
Schools
Elementary Schools Madison Camelview Elementary
Middle Schools Madison Park School
High Schools North High School
School District Phoenix Union High School District
Others
HOA Name Vision Community Mgm
HOA Fee Include Insurance,Maintenance Grounds,Trash,Water,Maintenance Exterior
Senior Community No
Tax ID 163-31-080
Ownership Fee Simple
Acceptable Financing Cash, Conventional, FHA, VA Loan
Horse Property N
Listing Terms Cash, Conventional, FHA, VA Loan
Financing Conventional
Read Less Info
Want to know what your home might be worth? Contact us for a FREE valuation!

Our team is ready to help you sell your home for the highest possible price ASAP

Copyright 2025 Arizona Regional Multiple Listing Service, Inc. All rights reserved.
Bought with My Home Group Real Estate






