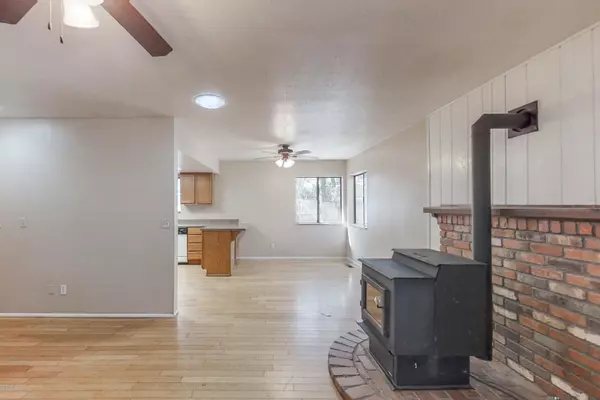$212,000
$206,000
2.9%For more information regarding the value of a property, please contact us for a free consultation.
3 Beds
2 Baths
1,469 SqFt
SOLD DATE : 08/28/2020
Key Details
Sold Price $212,000
Property Type Single Family Home
Sub Type Single Family - Detached
Listing Status Sold
Purchase Type For Sale
Square Footage 1,469 sqft
Price per Sqft $144
Subdivision Payson North U4
MLS Listing ID 6077593
Sold Date 08/28/20
Style Ranch
Bedrooms 3
HOA Y/N No
Originating Board Arizona Regional Multiple Listing Service (ARMLS)
Year Built 1980
Annual Tax Amount $1,457
Tax Year 2020
Lot Size 6,970 Sqft
Acres 0.16
Property Description
3 BD 2 BA home in nicely treed neighborhood. Main part of the house has wood floors; one bedroom and both baths have tile flooring and the other bedrooms are carpeted. Evaporative cooling with many ceiling fans throughout. Separate laundry room with cabinets. Pellet stove will keep the house toasty warm during cool months. The tiled bedroom also includes heated flooring and a wall heater. The original front deck has been enclosed, creating a perfect room for plants while the fenced back yard boasts a large, covered deck as well as an open deck and large storage shed/workshop with electricity. Nice lot with of trees. There is a central heating unit, but it has not been used by current owner and is not warranted.
Location
State AZ
County Gila
Community Payson North U4
Direction E on Sherwood off of Beeline, N on Eidelweiss. Take curve around to house on N with sign.
Rooms
Master Bedroom Split
Den/Bedroom Plus 3
Separate Den/Office N
Interior
Interior Features Master Downstairs, Eat-in Kitchen, 3/4 Bath Master Bdrm
Heating Floor Furnace, Wall Furnace
Cooling Evaporative Cooling, Ceiling Fan(s)
Flooring Carpet, Tile, Wood
Fireplaces Type Other, See Remarks
Fireplace Yes
Window Features Double Pane Windows
SPA None
Laundry Inside
Exterior
Exterior Feature Balcony, Covered Patio(s), Screened in Patio(s)
Fence Chain Link, Partial
Pool None
Utilities Available Propane
Amenities Available None
Roof Type Composition
Building
Lot Description Gravel/Stone Front, Gravel/Stone Back
Story 2
Builder Name Unknown
Sewer Public Sewer
Water City Water
Architectural Style Ranch
Structure Type Balcony, Covered Patio(s), Screened in Patio(s)
New Construction No
Schools
Elementary Schools Out Of Maricopa Cnty
Middle Schools Out Of Maricopa Cnty
High Schools Out Of Maricopa Cnty
School District Out Of Area
Others
HOA Fee Include No Fees
Senior Community No
Tax ID 302-68-041
Ownership Fee Simple
Acceptable Financing Cash, Conventional, FHA, VA Loan
Horse Property N
Listing Terms Cash, Conventional, FHA, VA Loan
Financing Conventional
Read Less Info
Want to know what your home might be worth? Contact us for a FREE valuation!

Our team is ready to help you sell your home for the highest possible price ASAP

Copyright 2025 Arizona Regional Multiple Listing Service, Inc. All rights reserved.
Bought with Better Homes & Gardens Real Estate SJ Fowler






