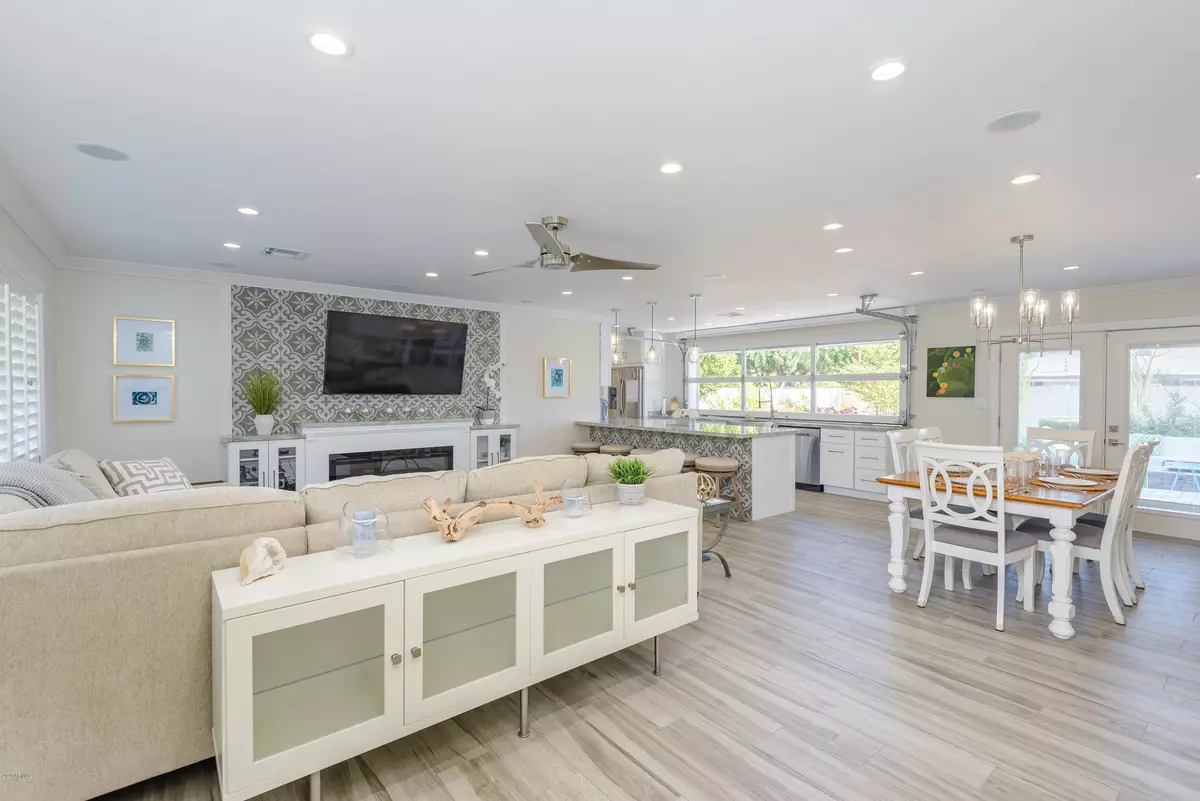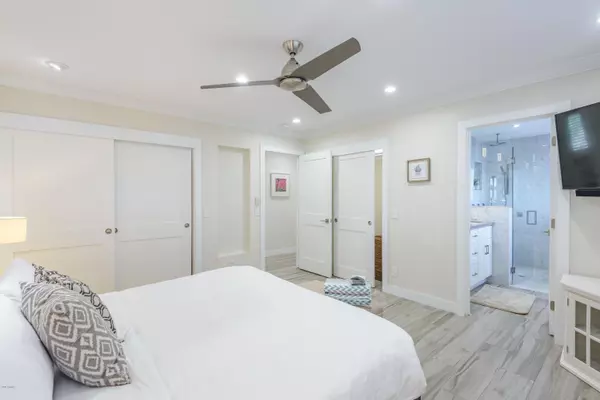$550,000
$539,000
2.0%For more information regarding the value of a property, please contact us for a free consultation.
3 Beds
2 Baths
1,640 SqFt
SOLD DATE : 06/19/2020
Key Details
Sold Price $550,000
Property Type Single Family Home
Sub Type Single Family - Detached
Listing Status Sold
Purchase Type For Sale
Square Footage 1,640 sqft
Price per Sqft $335
Subdivision Melrose Village
MLS Listing ID 6082186
Sold Date 06/19/20
Style Ranch
Bedrooms 3
HOA Y/N No
Originating Board Arizona Regional Multiple Listing Service (ARMLS)
Year Built 1959
Annual Tax Amount $1,242
Tax Year 2019
Lot Size 8,945 Sqft
Acres 0.21
Property Description
This clean, crisp and delightfully modern home in the heart of Old Town Scottsdale features upgrades from top to bottom. Tile floors flow through the open and bright great room area, topped off with a gourmet kitchen you would expect to find in a million dollar property. Outfitted with Samsung stainless steel appliances, full granite backsplash, custom light up feature cabinets, and a glass garage door to welcome the outside in. The fresh interior is highlighted with designer lighting, custom vanities, full tile surround showers, built-in shelving/mantle wrapped with on trend tile + fireplace, and dry bar with beverage cooler. The spacious master suite features a spa-like sanctuary with dual shower heads, tub, and double sink vanity. Enjoy entertaining in your private, expansive backyard with citrus trees + desert landscaping, oversized trex deck, built in fire pit with bench seating, and bocce ball court. You are situated perfectly between Arcadia and Old Town which offers easy access to EVERYTHING including top notch dining, golfing, and shopping. As well as the Phoenix Zoo, Desert Botanical Gardens, Papago Park, Arizona Country Club, Spring Training and Sky Harbor Airport. Pride of ownership shines through, as all work was completed by a licensed contractor as his personal residence.
Added amenities include: All new dual pane windows (2018), New Shutters (2019) new AC (2015), new interior & exterior doors, house rewired (2018), CAT 6 and TV Wiring (2018), new Pex and Copper Plumbing (2018), New ABS Plumbing most of house (2018), Tankless Water Heater (2018), LED lighting throughout, Whole house remodel (2018). A home automation package including; a Ring Doorbell, security system, 7 speaker surround sound in the living room, and an App to operate your garage door + interior lights. Don't miss the extra 600 square feet of attic storage, additional spray foam insulation (including the garage!), built in garage storage + work station, and additional workshop off garage for all those weekend projects. Custom gates allow for RV or boat storage to the side of the property out of sight.
Please note real estate agent is related to owner/seller
Location
State AZ
County Maricopa
Community Melrose Village
Direction Head south or north on 68th Street to Virginia Ave. Head East to 69th place, head south, house is 3rd house on the east side of the road
Rooms
Master Bedroom Not split
Den/Bedroom Plus 3
Separate Den/Office N
Interior
Interior Features Eat-in Kitchen, Breakfast Bar, Kitchen Island, Pantry, Bidet, Double Vanity, Full Bth Master Bdrm, Separate Shwr & Tub, Tub with Jets, High Speed Internet, Granite Counters
Heating Natural Gas
Cooling Refrigeration, Programmable Thmstat, Ceiling Fan(s)
Flooring Tile
Fireplaces Type Fire Pit, Living Room
Fireplace Yes
Window Features Vinyl Frame, ENERGY STAR Qualified Windows, Double Pane Windows
SPA Above Ground
Laundry Dryer Included, Inside, Washer Included, Gas Dryer Hookup
Exterior
Exterior Feature Patio, Storage
Parking Features Attch'd Gar Cabinets, Dir Entry frm Garage, Rear Vehicle Entry, RV Gate, Separate Strge Area, RV Access/Parking
Garage Spaces 2.0
Garage Description 2.0
Fence Wood
Pool None
Utilities Available SRP, SW Gas
Amenities Available Not Managed, None
Roof Type Composition
Building
Lot Description Sprinklers In Rear, Sprinklers In Front, Alley, Desert Back, Desert Front, Auto Timer H2O Front, Auto Timer H2O Back
Story 1
Sewer Public Sewer
Water City Water
Architectural Style Ranch
Structure Type Patio, Storage
New Construction No
Schools
Elementary Schools Tonalea K-8
Middle Schools Tonalea K-8
High Schools Coronado High School
School District Scottsdale Unified District
Others
HOA Fee Include No Fees
Senior Community No
Tax ID 129-04-127
Ownership Fee Simple
Acceptable Financing FannieMae (HomePath), CTL, Cash, Conventional, 1031 Exchange, FHA, VA Loan
Horse Property N
Listing Terms FannieMae (HomePath), CTL, Cash, Conventional, 1031 Exchange, FHA, VA Loan
Financing Other
Read Less Info
Want to know what your home might be worth? Contact us for a FREE valuation!

Our team is ready to help you sell your home for the highest possible price ASAP

Copyright 2025 Arizona Regional Multiple Listing Service, Inc. All rights reserved.
Bought with Silverleaf Realty






