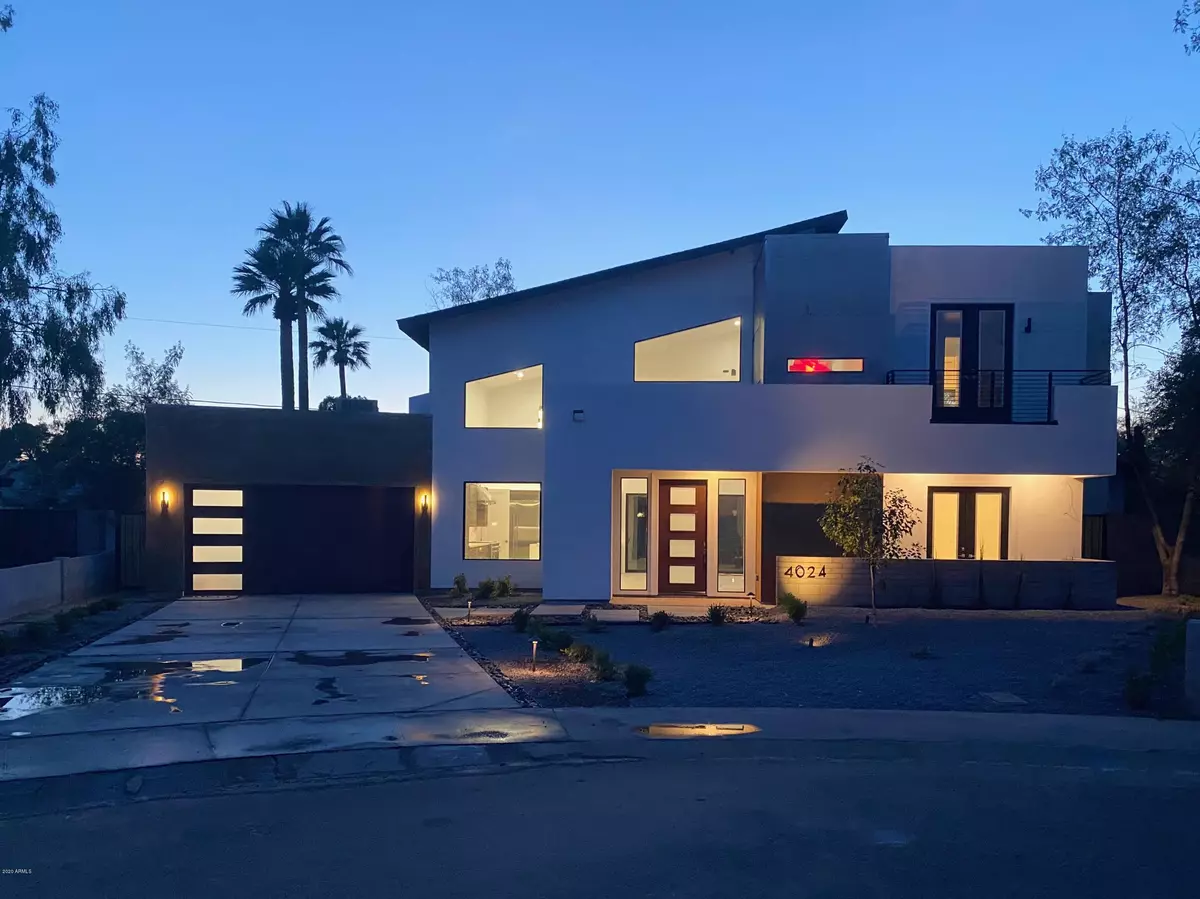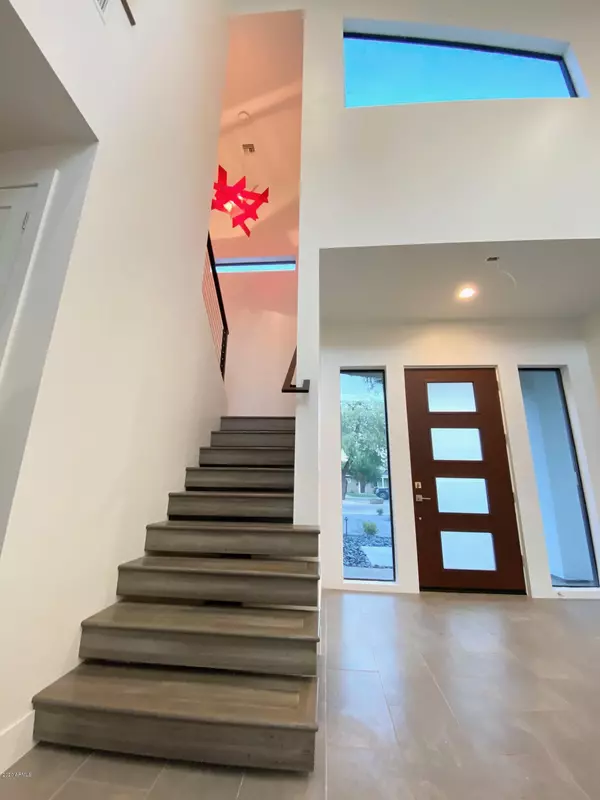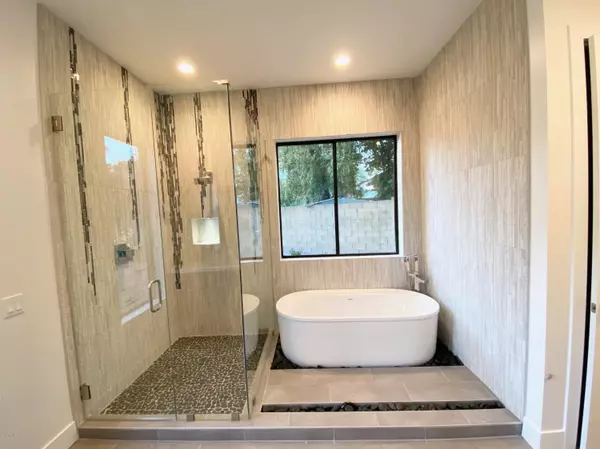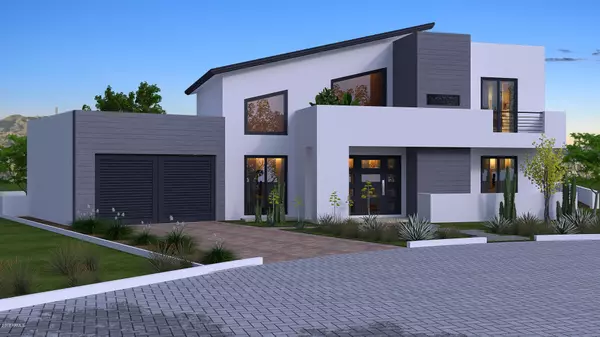$789,362
$795,000
0.7%For more information regarding the value of a property, please contact us for a free consultation.
5 Beds
2.75 Baths
2,353 SqFt
SOLD DATE : 05/08/2020
Key Details
Sold Price $789,362
Property Type Single Family Home
Sub Type Single Family - Detached
Listing Status Sold
Purchase Type For Sale
Square Footage 2,353 sqft
Price per Sqft $335
Subdivision Marshall Parkway
MLS Listing ID 6010784
Sold Date 05/08/20
Style Contemporary
Bedrooms 5
HOA Y/N No
Originating Board Arizona Regional Multiple Listing Service (ARMLS)
Year Built 2020
Annual Tax Amount $2,392
Tax Year 2019
Lot Size 8,655 Sqft
Acres 0.2
Property Description
New contemporary luxury home. 5 bed, 2.75 bath, 23 ft vaulted ceiling and custom trapezoid windows in main living space, 8 ft multi-paneled slider to covered patio. Designer upgrades including GE Cafe series gas 48'' stove and 48'' built-in side by side refrigerator/freezer; sleek modern horizontal center-hinged bi-fold cabinet doors in kitchen and dining room, upgraded flooring, CAT6 wiring, tankless hot water heater, Kuzco and Sonneman designer lighting, dual floating master vanities, soaking tub, upgraded Quartz countertops, pre-wired for water softener and electric vehicle charger; modern metal exterior front accents; 8655 SQFT lot with double door RV gate and room for a pool. End of court location. No HOA. Desirable 85018 zip code near Indian School Rd. Estimated completion April 2020
Location
State AZ
County Maricopa
Community Marshall Parkway
Direction West on Indian School Road, South on 34th Street, West on Fairmount, North on 33rd Place. House at end of court on the left side
Rooms
Other Rooms Great Room
Master Bedroom Downstairs
Den/Bedroom Plus 5
Separate Den/Office N
Interior
Interior Features Master Downstairs, 9+ Flat Ceilings, Vaulted Ceiling(s), Kitchen Island, Pantry, Double Vanity, Full Bth Master Bdrm, Separate Shwr & Tub, High Speed Internet, Smart Home
Heating Natural Gas
Cooling Refrigeration, Programmable Thmstat, Ceiling Fan(s)
Flooring Carpet, Tile, Wood
Fireplaces Type Other (See Remarks)
Window Features Double Pane Windows,Low Emissivity Windows
SPA None
Laundry Wshr/Dry HookUp Only
Exterior
Exterior Feature Balcony, Covered Patio(s)
Parking Features Dir Entry frm Garage, Electric Door Opener, RV Gate
Garage Spaces 2.0
Garage Description 2.0
Fence Block
Pool None
Utilities Available SRP, City Gas
Amenities Available None
Roof Type Composition,Rolled/Hot Mop
Private Pool No
Building
Lot Description Alley, Desert Front, Cul-De-Sac, Grass Back, Auto Timer H2O Front, Auto Timer H2O Back
Story 2
Builder Name RAA SOUTHWEST
Sewer Public Sewer
Water City Water
Architectural Style Contemporary
Structure Type Balcony,Covered Patio(s)
New Construction No
Schools
Elementary Schools Monte Vista Elementary School
Middle Schools Monte Vista Elementary School
High Schools Camelback High School
School District Phoenix Union High School District
Others
HOA Fee Include No Fees
Senior Community No
Tax ID 127-34-014
Ownership Fee Simple
Acceptable Financing Cash, Conventional
Horse Property N
Listing Terms Cash, Conventional
Financing Conventional
Read Less Info
Want to know what your home might be worth? Contact us for a FREE valuation!

Our team is ready to help you sell your home for the highest possible price ASAP

Copyright 2025 Arizona Regional Multiple Listing Service, Inc. All rights reserved.
Bought with My Home Group Real Estate






