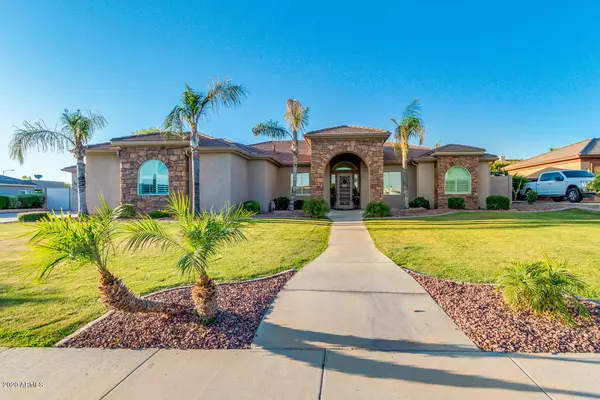$608,000
$635,900
4.4%For more information regarding the value of a property, please contact us for a free consultation.
4 Beds
3 Baths
2,653 SqFt
SOLD DATE : 08/17/2020
Key Details
Sold Price $608,000
Property Type Single Family Home
Sub Type Single Family - Detached
Listing Status Sold
Purchase Type For Sale
Square Footage 2,653 sqft
Price per Sqft $229
Subdivision Alta Mira Estates
MLS Listing ID 6067415
Sold Date 08/17/20
Bedrooms 4
HOA Fees $100/qua
HOA Y/N Yes
Originating Board Arizona Regional Multiple Listing Service (ARMLS)
Year Built 2003
Annual Tax Amount $3,242
Tax Year 2019
Lot Size 0.346 Acres
Acres 0.35
Property Description
This stunning 4 bed, 3 bath home is looking for a new owner! Boasting well manicured front yard, amazing curb appeal, RV gate/parking, and a split 4 car garage w/built-in cabinets & rear entry. Marvelous interior has lovely great room, plantation shutters on every window, fireplace & built-in media niche in family room, and wonderful den/office. Gourmet kitchen is outfitted with high-end appliances, breakfast bar, tile back-splash, pantry, granite counters, and beautiful cabinets. Awesome master suite includes private exit and gorgeous bath with his & her sinks, separate tub, step-in shower, and walk-in closet.
Location
State AZ
County Maricopa
Community Alta Mira Estates
Direction Head east on E Brown Rd, Left on N 72nd St, Left on E Grandview St. Property will be on the right.
Rooms
Other Rooms Great Room
Den/Bedroom Plus 5
Separate Den/Office Y
Interior
Interior Features Eat-in Kitchen, 9+ Flat Ceilings, Full Bth Master Bdrm
Heating Natural Gas
Cooling Refrigeration
Fireplaces Type 1 Fireplace, Family Room
Fireplace Yes
SPA Above Ground,Private
Exterior
Parking Features Dir Entry frm Garage, Rear Vehicle Entry, Side Vehicle Entry
Garage Spaces 4.0
Garage Description 4.0
Fence Block
Pool Private
Community Features Biking/Walking Path
Utilities Available SW Gas
Roof Type Tile
Private Pool Yes
Building
Lot Description Gravel/Stone Back
Story 1
Builder Name Custom
Sewer Public Sewer
Water City Water
New Construction No
Schools
Elementary Schools Falcon Hill Elementary School
Middle Schools Fremont Junior High School
High Schools Red Mountain High School
School District Mesa Unified District
Others
HOA Name Alta Mira Estates
HOA Fee Include Maintenance Grounds
Senior Community No
Tax ID 218-04-147
Ownership Fee Simple
Acceptable Financing FHA
Horse Property N
Listing Terms FHA
Financing Conventional
Read Less Info
Want to know what your home might be worth? Contact us for a FREE valuation!

Our team is ready to help you sell your home for the highest possible price ASAP

Copyright 2025 Arizona Regional Multiple Listing Service, Inc. All rights reserved.
Bought with Keller Williams Realty Biltmore Partners






