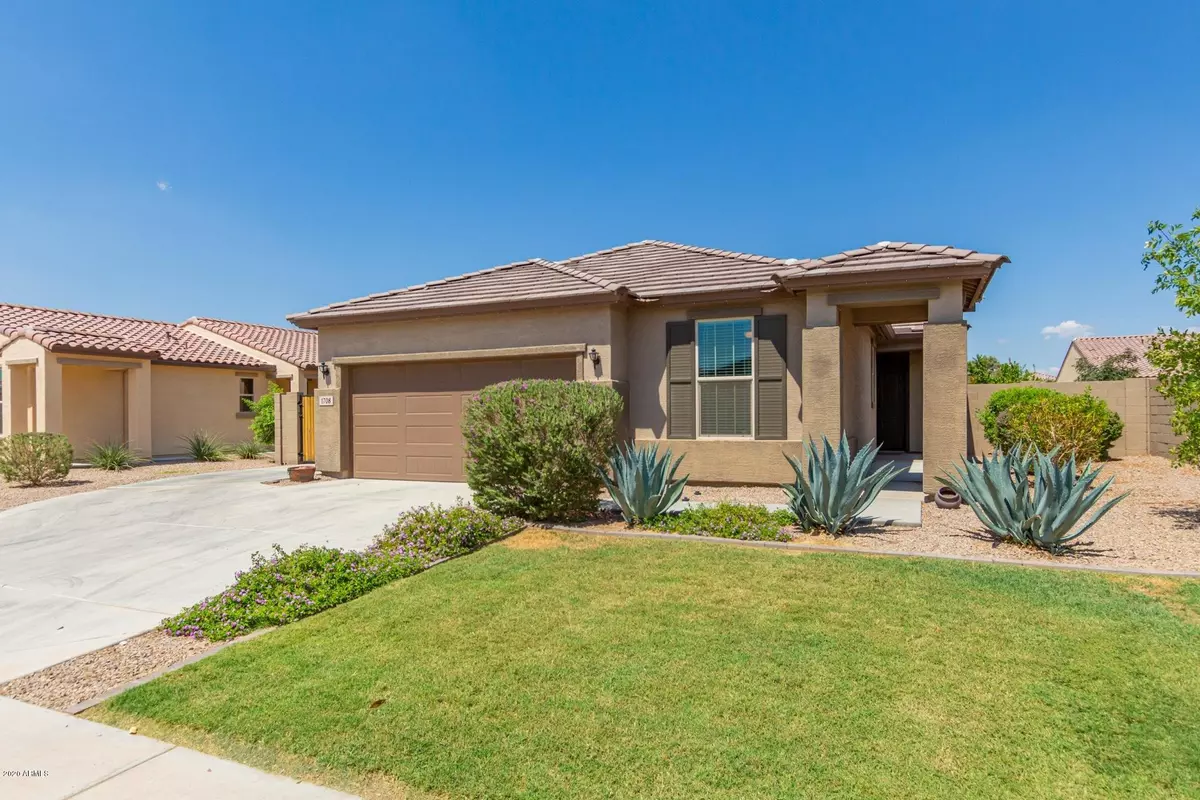$297,500
$290,000
2.6%For more information regarding the value of a property, please contact us for a free consultation.
3 Beds
2 Baths
1,713 SqFt
SOLD DATE : 10/08/2020
Key Details
Sold Price $297,500
Property Type Single Family Home
Sub Type Single Family - Detached
Listing Status Sold
Purchase Type For Sale
Square Footage 1,713 sqft
Price per Sqft $173
Subdivision Milagro
MLS Listing ID 6126704
Sold Date 10/08/20
Style Ranch
Bedrooms 3
HOA Fees $51/mo
HOA Y/N Yes
Originating Board Arizona Regional Multiple Listing Service (ARMLS)
Year Built 2016
Annual Tax Amount $1,540
Tax Year 2019
Lot Size 7,409 Sqft
Acres 0.17
Property Description
Pristine like-new home is meticulously cared for with 3 bedrooms and a den, (den has a closet, so it could be a 4th bedroom easily!) Enjoy cooking with your family in your beautiful white kitchen with quartz countertops with all kitchen appliances included! Modern finishes like gray wood-look tile in the living areas make decorating easy in this open concept floor plan. The backyard is an entertainer's dream with a covered patio, green grass, many fruit trees, and lush mature landscaping. Don't forget you will have a RV-gate with gated parking on the side of your new home so keep your ''toys'' close and safe. This house is stunning and will not last long. It is in a lovely neighborhood with several parks for both kids and grown ups and is not far from shopping and restaurants! Welcome home
Location
State AZ
County Pinal
Community Milagro
Direction E. Ocotillo, N. on Kenworthy, W. on Entrada del Sol, N. on Calle del Sol, W. on E. Primavera Way
Rooms
Other Rooms Great Room
Master Bedroom Split
Den/Bedroom Plus 4
Separate Den/Office Y
Interior
Interior Features Master Downstairs, Breakfast Bar, 9+ Flat Ceilings, No Interior Steps, Soft Water Loop, Kitchen Island, Pantry, 3/4 Bath Master Bdrm, Double Vanity, High Speed Internet
Heating Electric, ENERGY STAR Qualified Equipment
Cooling Refrigeration, Ceiling Fan(s), ENERGY STAR Qualified Equipment
Flooring Carpet, Tile
Fireplaces Number No Fireplace
Fireplaces Type None
Fireplace No
Window Features Double Pane Windows
SPA None
Laundry WshrDry HookUp Only
Exterior
Exterior Feature Covered Patio(s), Patio
Parking Features Electric Door Opener, RV Gate, RV Access/Parking, Gated
Garage Spaces 2.0
Garage Description 2.0
Fence Block
Pool None
Community Features Playground
Utilities Available SRP
Amenities Available Rental OK (See Rmks), RV Parking
Roof Type Tile
Private Pool No
Building
Lot Description Sprinklers In Rear, Sprinklers In Front, Gravel/Stone Front, Gravel/Stone Back, Grass Front, Grass Back, Auto Timer H2O Front, Auto Timer H2O Back
Story 1
Builder Name Mattamy
Sewer Private Sewer
Water City Water
Architectural Style Ranch
Structure Type Covered Patio(s),Patio
New Construction No
Schools
Elementary Schools Ranch Elementary School
Middle Schools J. O. Combs Middle School
High Schools Combs High School
School District J. O. Combs Unified School District
Others
HOA Name Mill's Run HOA
HOA Fee Include Maintenance Grounds
Senior Community No
Tax ID 104-24-298
Ownership Fee Simple
Acceptable Financing Cash, Conventional, FHA, VA Loan
Horse Property N
Listing Terms Cash, Conventional, FHA, VA Loan
Financing VA
Read Less Info
Want to know what your home might be worth? Contact us for a FREE valuation!

Our team is ready to help you sell your home for the highest possible price ASAP

Copyright 2025 Arizona Regional Multiple Listing Service, Inc. All rights reserved.
Bought with UCI Realty, L.L.C.






