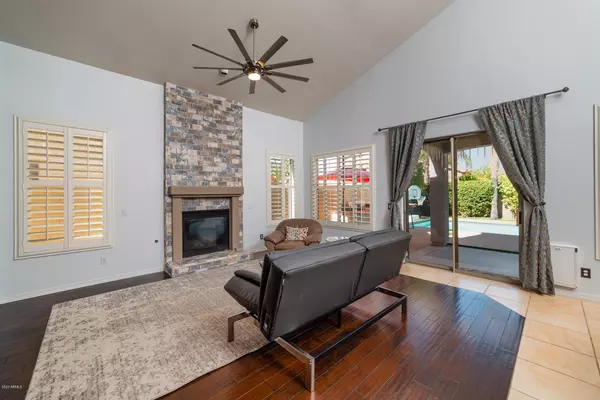$583,555
$575,000
1.5%For more information regarding the value of a property, please contact us for a free consultation.
4 Beds
3.5 Baths
3,610 SqFt
SOLD DATE : 11/06/2020
Key Details
Sold Price $583,555
Property Type Single Family Home
Sub Type Single Family - Detached
Listing Status Sold
Purchase Type For Sale
Square Footage 3,610 sqft
Price per Sqft $161
Subdivision Paseo Crossing Phase 2
MLS Listing ID 6138725
Sold Date 11/06/20
Style Contemporary
Bedrooms 4
HOA Fees $100/qua
HOA Y/N Yes
Originating Board Arizona Regional Multiple Listing Service (ARMLS)
Year Built 2002
Annual Tax Amount $3,330
Tax Year 2020
Lot Size 8,400 Sqft
Acres 0.19
Property Description
Absolutely stunning, remodeled home in the beautiful, highly sought after gated community of Paseo Crossing! As you walk through the grand front door you will be in awe with the soaring ceilings, bright and freshly painted interior. Large open concept Living room/Family room. Chef's kitchen opens to family room and boasts stainless steel/black appliances dual ovens, warming drawer, new induction stovetop with convection oven, granite countertop and center island, custom built in pantry. Plantation shutters, upgraded custom lighting throughout. Great gathering place for entertaining. Grand staircase with handsome wood & wrought iron railing leads to a large loft, spacious bedrooms & three tiers theater room. REMODELED MASTER BEDROOM... Remodeled master bedroom includes: Bamboo floors; custom design walk in shower with two shower heads; barn door closet with added storage. Hard wood floors in formal living and family room. New Trane A/C unit. Upgraded custom window coverings help cool upstairs bedrooms. Staycation in the backyard with an extended covered patio, built-in BBQ, synthetic grass with flagstone patio. Misting system both patio and gazebo. Pool has cooling and heating features. Enjoy the pool year-round-refreshing cooling in the summer and heated in the winter. Garage offers overhead built-in for more storage, work bench (see attached document for more upgrades.) Garage floor will be epoxy before close of escrow. Buyer to verify all facts and figures. Welcome to your new home...
Location
State AZ
County Maricopa
Community Paseo Crossing Phase 2
Direction South on McQueen to Evening Star, east on Evening Star through gated entry. Left on Scorpio property on right. WELCOME HOME...
Rooms
Other Rooms Loft, Media Room, Family Room
Master Bedroom Downstairs
Den/Bedroom Plus 6
Separate Den/Office Y
Interior
Interior Features Master Downstairs, Eat-in Kitchen, Breakfast Bar, 9+ Flat Ceilings, Vaulted Ceiling(s), Kitchen Island, Pantry, Double Vanity, Full Bth Master Bdrm, Separate Shwr & Tub, High Speed Internet, Granite Counters
Heating Natural Gas
Cooling Refrigeration, Ceiling Fan(s)
Flooring Carpet, Tile
Fireplaces Type 1 Fireplace, Gas
Fireplace Yes
Window Features Sunscreen(s)
SPA None,Private
Exterior
Exterior Feature Covered Patio(s), Playground, Gazebo/Ramada, Misting System, Patio, Storage, Built-in Barbecue
Parking Features Dir Entry frm Garage, Electric Door Opener
Garage Spaces 3.0
Garage Description 3.0
Fence Block
Pool Private
Community Features Gated Community, Playground, Biking/Walking Path
Utilities Available SRP, SW Gas
Amenities Available Management, Rental OK (See Rmks)
Roof Type Tile
Private Pool Yes
Building
Lot Description Sprinklers In Rear, Sprinklers In Front, Desert Back, Desert Front, Gravel/Stone Front, Gravel/Stone Back, Synthetic Grass Back, Auto Timer H2O Back
Story 2
Builder Name MERITAGE
Sewer Sewer in & Cnctd, Public Sewer
Water City Water
Architectural Style Contemporary
Structure Type Covered Patio(s),Playground,Gazebo/Ramada,Misting System,Patio,Storage,Built-in Barbecue
New Construction No
Schools
Elementary Schools Ira A. Fulton Elementary
Middle Schools Santan Junior High School
High Schools Hamilton High School
School District Chandler Unified District
Others
HOA Name Vision Commm Mgmt
HOA Fee Include Maintenance Grounds
Senior Community No
Tax ID 303-53-483
Ownership Fee Simple
Acceptable Financing Cash, Conventional, FHA, VA Loan
Horse Property N
Listing Terms Cash, Conventional, FHA, VA Loan
Financing Conventional
Read Less Info
Want to know what your home might be worth? Contact us for a FREE valuation!

Our team is ready to help you sell your home for the highest possible price ASAP

Copyright 2025 Arizona Regional Multiple Listing Service, Inc. All rights reserved.
Bought with Crown Key Real Estate






