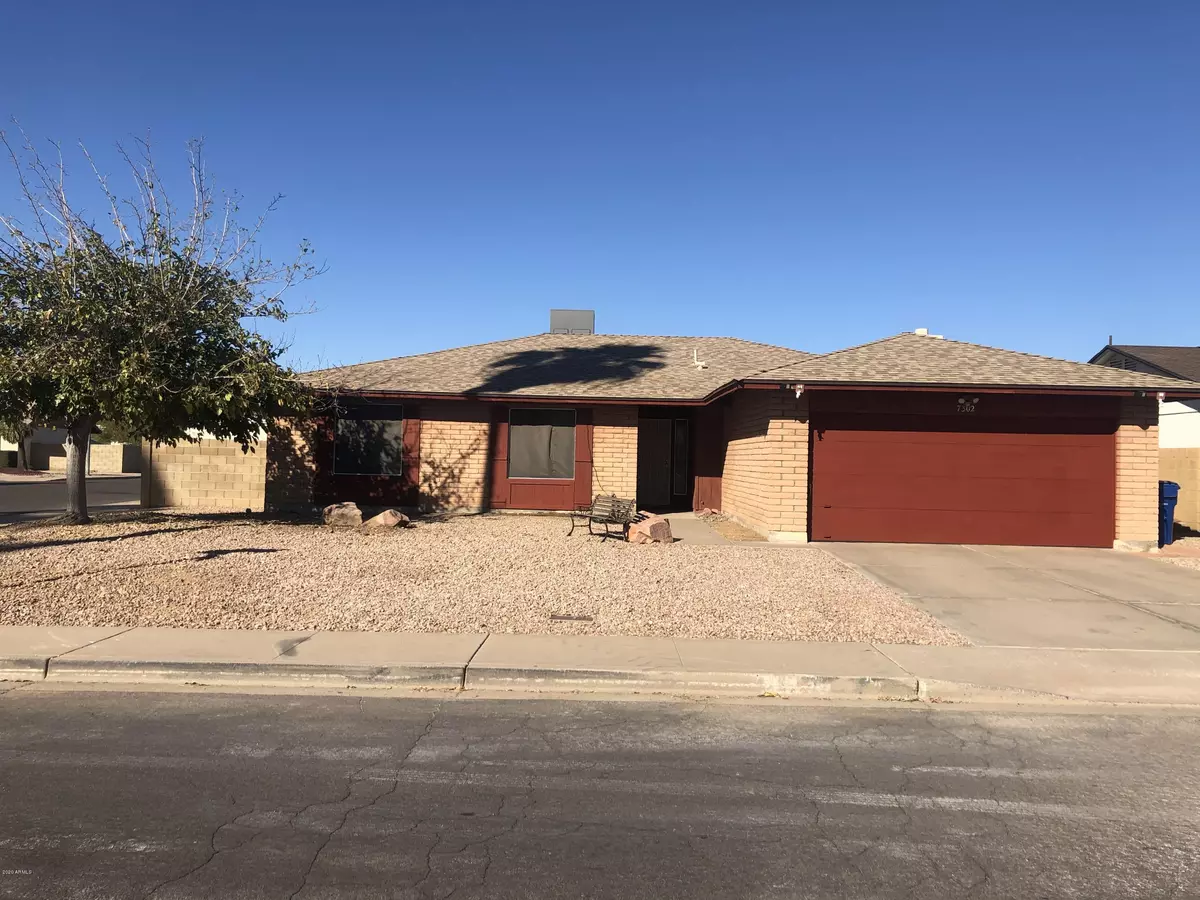$323,500
$323,500
For more information regarding the value of a property, please contact us for a free consultation.
4 Beds
2 Baths
1,704 SqFt
SOLD DATE : 12/17/2020
Key Details
Sold Price $323,500
Property Type Single Family Home
Sub Type Single Family - Detached
Listing Status Sold
Purchase Type For Sale
Square Footage 1,704 sqft
Price per Sqft $189
Subdivision Golden Vista Estates
MLS Listing ID 6165817
Sold Date 12/17/20
Style Ranch
Bedrooms 4
HOA Y/N No
Originating Board Arizona Regional Multiple Listing Service (ARMLS)
Year Built 1986
Annual Tax Amount $1,242
Tax Year 2020
Lot Size 7,688 Sqft
Acres 0.18
Property Description
Come see this fabulous corner lot home today before its gone! Featuring 4 bedrooms, 2 baths, 1704 sq ft with a RV gate! The home has been remodeled to create the coveted open concept! The new layout boasts a vaulted ceiling with wood beams and tile flooring that replaced all the previous carpet. The kitchen has been upgraded with new cabinets, easy to maintain Silestone countertops, and a movable island with plenty of extra storage! Master bathroom has also been remodeled with vanity and granite counters. AC was replaced Oct 2019 and full roof replacement in 2014. A cozy wood burning fireplace rounds off the great features of this home. The property sits across the street from a park and is minutes away from Costco, Shopping, and freeways!! NO HOA!!
Location
State AZ
County Maricopa
Community Golden Vista Estates
Direction East on Southern to 72nd St, North on 72nd St, Right on Drummer, then Right on 73rd St, immediate Left on Drummer. Home is first on your left! Corner lot WELCOME HOME!!
Rooms
Den/Bedroom Plus 4
Separate Den/Office N
Interior
Interior Features Vaulted Ceiling(s), Kitchen Island, 3/4 Bath Master Bdrm
Heating Electric
Cooling Refrigeration, Ceiling Fan(s)
Flooring Carpet, Tile
Fireplaces Type 1 Fireplace, Family Room
Fireplace Yes
Window Features Sunscreen(s)
SPA None
Exterior
Exterior Feature Covered Patio(s)
Parking Features Attch'd Gar Cabinets, Dir Entry frm Garage, Electric Door Opener, RV Gate
Garage Spaces 2.0
Garage Description 2.0
Fence Block
Pool None
Community Features Playground, Biking/Walking Path
Utilities Available SRP
Amenities Available None
Roof Type Composition
Private Pool No
Building
Lot Description Corner Lot, Desert Front, Dirt Back, Grass Back
Story 1
Builder Name Peden
Sewer Public Sewer
Water City Water
Architectural Style Ranch
Structure Type Covered Patio(s)
New Construction No
Schools
Elementary Schools Jefferson Elementary School
Middle Schools Brimhall Junior High School
High Schools Skyline High School
School District Mesa Unified District
Others
HOA Fee Include No Fees
Senior Community No
Tax ID 218-64-269
Ownership Fee Simple
Acceptable Financing Cash, Conventional, 1031 Exchange, FHA, VA Loan
Horse Property N
Listing Terms Cash, Conventional, 1031 Exchange, FHA, VA Loan
Financing Cash
Read Less Info
Want to know what your home might be worth? Contact us for a FREE valuation!

Our team is ready to help you sell your home for the highest possible price ASAP

Copyright 2025 Arizona Regional Multiple Listing Service, Inc. All rights reserved.
Bought with Nexthome Elite Realty

