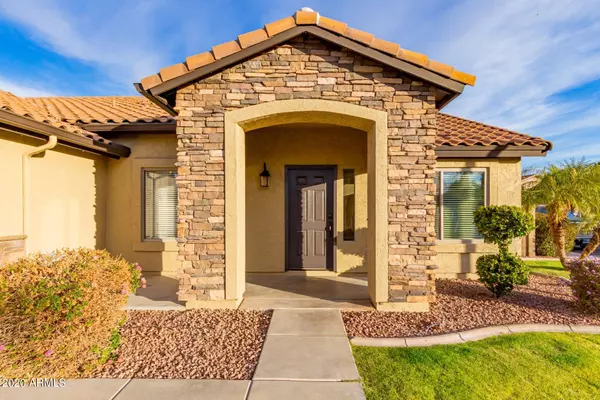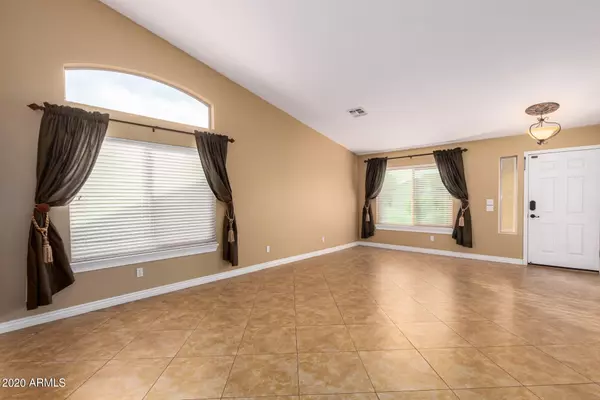$420,000
$425,000
1.2%For more information regarding the value of a property, please contact us for a free consultation.
4 Beds
2 Baths
1,945 SqFt
SOLD DATE : 01/22/2021
Key Details
Sold Price $420,000
Property Type Single Family Home
Sub Type Single Family - Detached
Listing Status Sold
Purchase Type For Sale
Square Footage 1,945 sqft
Price per Sqft $215
Subdivision Sierra Ranch 2
MLS Listing ID 6176197
Sold Date 01/22/21
Style Ranch,Spanish
Bedrooms 4
HOA Fees $84/mo
HOA Y/N Yes
Originating Board Arizona Regional Multiple Listing Service (ARMLS)
Year Built 1999
Annual Tax Amount $1,761
Tax Year 2020
Lot Size 7,257 Sqft
Acres 0.17
Property Description
Absolutely CHARMING single level home in very popular Sierra Ranch! LARGE corner lot! Some of the features of this gorgeous home are: Chef's gourmet kitchen with granite counter tops, triple french doors, upgraded stainless steel appliances--sink, double ovens, dishwasher & built in microwave. Beautiful custom cabinets throughout the home! Family room is cozy with a gas fireplace. Large master bedroom with built in plant shelves, nice sized closet and separate shower and tub. Lots of tile and granite. Wait until you see the large sized back yard with the beautiful wall fountain and HUGE brick patio--lots of room for pets to roam, kids to play or build a play pool.--great for entertaining! Close to freeways, restaurants and shopping.Hurry wont last long! Ready for immediate move in A personal note from the seller:
I would have to say that I love this house and I'm so sad to see it go. I think what I loved most about it is the location. Minutes from two major freeways, so you can get places quickly and so much up and coming in the area. The backyard is another favorite of mine. It can be seen from most rooms in the home and is very tranquil. I will miss sitting on the patio and listening to the fountain while I would watch the humming birds since the neighborhood is so quiet and peaceful. Another thing I would love to mention are the neighbors, most I got to meet and hangout with from time to time so that definitely added to my home life. One couple are very dear friends of Maggie and I and they are actually moving right down the street from where we moved to. They will be life long friends for many years to come. We love to entertain and the kitchen/living room set up made it so easy. The fire place is a very nice added feature as well and have spent many cold nights admiring it while I watched TV and enjoying the ambience. I don't have anything bad to say about my experience in the home and will miss it dearly. I just hope and pray that the next owners will love it as much as I did and will also have some amazing memories
Location
State AZ
County Maricopa
Community Sierra Ranch 2
Direction South on Crismon to Baseline. Turn right (West) on Baseline, straight about a block to S. 96th Street, turn right, straight to Juanita, turn right, left at S Lowell then right on Jan to home.
Rooms
Other Rooms Family Room
Den/Bedroom Plus 4
Separate Den/Office N
Interior
Interior Features Eat-in Kitchen, Breakfast Bar, No Interior Steps, Soft Water Loop, Vaulted Ceiling(s), Pantry, Double Vanity, Full Bth Master Bdrm, Separate Shwr & Tub, High Speed Internet, Granite Counters
Heating Electric
Cooling Refrigeration, Ceiling Fan(s)
Flooring Carpet, Tile
Fireplaces Type 1 Fireplace, Gas
Fireplace Yes
Window Features Double Pane Windows
SPA None
Exterior
Exterior Feature Covered Patio(s), Patio
Parking Features Electric Door Opener
Garage Spaces 2.0
Garage Description 2.0
Fence Block
Pool None
Community Features Community Spa Htd, Community Spa, Community Pool, Tennis Court(s), Playground
Utilities Available SRP
Amenities Available Management
Roof Type Tile
Private Pool No
Building
Lot Description Sprinklers In Rear, Sprinklers In Front, Corner Lot, Desert Back, Grass Front, Grass Back, Auto Timer H2O Front, Auto Timer H2O Back
Story 1
Builder Name Beazer Homes
Sewer Public Sewer
Water City Water
Architectural Style Ranch, Spanish
Structure Type Covered Patio(s),Patio
New Construction No
Schools
Elementary Schools Patterson Elementary - Mesa
Middle Schools Smith Junior High School
High Schools Skyline High School
School District Mesa Unified District
Others
HOA Name Sierra Ranch II
HOA Fee Include Maintenance Grounds
Senior Community No
Tax ID 220-80-767
Ownership Fee Simple
Acceptable Financing Cash, Conventional, FHA, VA Loan
Horse Property N
Listing Terms Cash, Conventional, FHA, VA Loan
Financing Conventional
Read Less Info
Want to know what your home might be worth? Contact us for a FREE valuation!

Our team is ready to help you sell your home for the highest possible price ASAP

Copyright 2025 Arizona Regional Multiple Listing Service, Inc. All rights reserved.
Bought with eXp Realty






