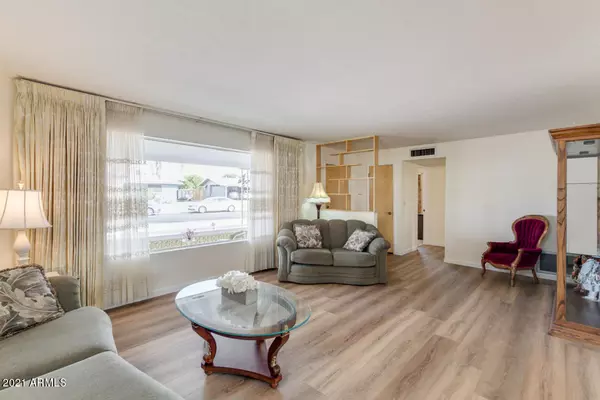$297,000
$309,000
3.9%For more information regarding the value of a property, please contact us for a free consultation.
2 Beds
2 Baths
1,432 SqFt
SOLD DATE : 03/17/2021
Key Details
Sold Price $297,000
Property Type Single Family Home
Sub Type Single Family - Detached
Listing Status Sold
Purchase Type For Sale
Square Footage 1,432 sqft
Price per Sqft $207
Subdivision Dreamland Villa 9
MLS Listing ID 6187641
Sold Date 03/17/21
Style Ranch
Bedrooms 2
HOA Y/N No
Originating Board Arizona Regional Multiple Listing Service (ARMLS)
Year Built 1969
Annual Tax Amount $1,020
Tax Year 2020
Lot Size 8,410 Sqft
Acres 0.19
Property Description
Welcome to Dreamland Villa and this spectacular home in this friendly & active 55+ community. This fabulous home sits on a large, corner lot with RV parking. Everything has been done over the past few years - dual pane windows, roof, AC and no popcorn. This home was originally a 3 bedroom model but the owner created more living space to meet today's lifestyle. Inside you'll find new plank flooring that expands throughout and very plush carpet in the bedrooms. The master bath was remodeled with fine finishes and a gorgeous tiled shower. The oversized laundry room is conveniently located off the kitchen and not included in square footage. You can move right in and start enjoying all that Arizona has to offer! The Dreamland Villa community offers an energetic lifestyle with multiple swimming pools, sport courts, activities, clubs, workout facilities and much more for a low voluntary, annual membership fee.
Location
State AZ
County Maricopa
Community Dreamland Villa 9
Rooms
Other Rooms Family Room
Master Bedroom Not split
Den/Bedroom Plus 2
Separate Den/Office N
Interior
Interior Features No Interior Steps, 3/4 Bath Master Bdrm, Laminate Counters
Heating Electric
Cooling Refrigeration, Ceiling Fan(s)
Flooring Carpet, Laminate, Vinyl
Fireplaces Number No Fireplace
Fireplaces Type None
Fireplace No
Window Features Double Pane Windows
SPA None
Laundry Wshr/Dry HookUp Only
Exterior
Exterior Feature Covered Patio(s), Patio, Storage
Parking Features Attch'd Gar Cabinets, Dir Entry frm Garage, RV Access/Parking
Garage Spaces 2.0
Garage Description 2.0
Fence Partial
Pool None
Community Features Community Spa Htd, Community Spa, Community Pool Htd, Community Pool, Biking/Walking Path, Clubhouse, Fitness Center
Utilities Available SRP
Amenities Available Other
Roof Type Composition
Private Pool No
Building
Lot Description Corner Lot, Desert Back, Desert Front, Gravel/Stone Front, Gravel/Stone Back
Story 1
Builder Name Farnsworth
Sewer Septic in & Cnctd, Septic Tank
Water City Water
Architectural Style Ranch
Structure Type Covered Patio(s),Patio,Storage
New Construction No
Schools
Elementary Schools Adult
Middle Schools Adult
High Schools Adult
School District Out Of Area
Others
HOA Fee Include No Fees,Other (See Remarks)
Senior Community Yes
Tax ID 141-47-673
Ownership Fee Simple
Acceptable Financing Cash, Conventional, FHA, VA Loan
Horse Property N
Listing Terms Cash, Conventional, FHA, VA Loan
Financing Conventional
Special Listing Condition Age Restricted (See Remarks)
Read Less Info
Want to know what your home might be worth? Contact us for a FREE valuation!

Our team is ready to help you sell your home for the highest possible price ASAP

Copyright 2025 Arizona Regional Multiple Listing Service, Inc. All rights reserved.
Bought with HomeSmart






