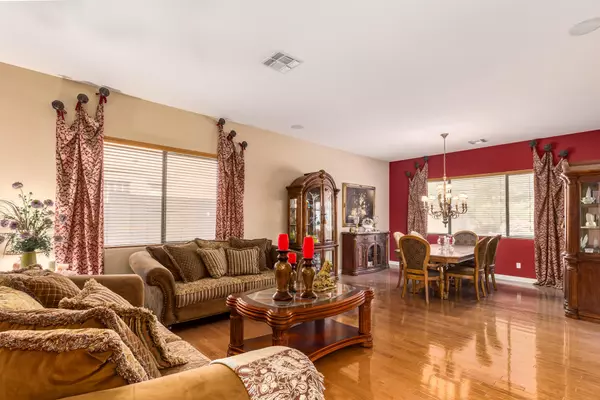$701,000
$725,000
3.3%For more information regarding the value of a property, please contact us for a free consultation.
5 Beds
4 Baths
3,881 SqFt
SOLD DATE : 05/20/2021
Key Details
Sold Price $701,000
Property Type Single Family Home
Sub Type Single Family - Detached
Listing Status Sold
Purchase Type For Sale
Square Footage 3,881 sqft
Price per Sqft $180
Subdivision Paseo Crossing Phase 2
MLS Listing ID 6221595
Sold Date 05/20/21
Bedrooms 5
HOA Fees $100/qua
HOA Y/N Yes
Originating Board Arizona Regional Multiple Listing Service (ARMLS)
Year Built 2001
Annual Tax Amount $3,370
Tax Year 2020
Lot Size 9,750 Sqft
Acres 0.22
Property Description
Perfect home in gated community, former model.Nicely landscaped front yard w/exposed aggregate driveway/entrance. Enter the home & find a spacious living & dining room, large kitchen & great family room.A library w/built in shelving & cabinets, full bath, & large laundry room w/cabinets complete the 1st floor which is wheel chair accessible. Entire house has tile & wood flooring. 2nd floor has an open loft area, 4 bedrooms, 2 bathrooms & a corner nook area w/built in desk. PLUS master bedroom w/private deck, masterbath w/double sinks, walk in shower, & tub. Resort like backyard, pebble finish, negative edge pool w/fountains, stacked stone fireplace. Perfect yard w/open view fence, covered patio, grass area, large side yard. Near Bear Creek Golf course. This could be your forever home!
Location
State AZ
County Maricopa
Community Paseo Crossing Phase 2
Direction West on Riggs to Evening Star, north thru gate, west on Gemini to home
Rooms
Other Rooms Library-Blt-in Bkcse, Loft, Family Room
Den/Bedroom Plus 8
Separate Den/Office Y
Interior
Interior Features Eat-in Kitchen, Double Vanity, Separate Shwr & Tub
Heating Natural Gas
Cooling Refrigeration, Ceiling Fan(s)
Flooring Tile, Wood
Fireplaces Type Other (See Remarks)
Window Features Double Pane Windows
SPA None
Exterior
Exterior Feature Balcony, Playground, Patio
Parking Features Dir Entry frm Garage, Electric Door Opener, Side Vehicle Entry
Garage Spaces 3.0
Garage Description 3.0
Fence Block, Wrought Iron
Pool Play Pool, Private
Community Features Gated Community
Utilities Available SRP, SW Gas
Amenities Available Management
Roof Type Tile
Accessibility Accessible Approach with Ramp, Bath Roll-In Shower, Bath Grab Bars
Private Pool Yes
Building
Lot Description Grass Back, Synthetic Grass Frnt, Auto Timer H2O Front, Auto Timer H2O Back
Story 2
Builder Name Meritage
Sewer Public Sewer
Water City Water
Structure Type Balcony,Playground,Patio
New Construction No
Schools
Elementary Schools Ira A. Fulton Elementary
Middle Schools San Tan Foothills High School
High Schools Hamilton High School
School District Chandler Unified District
Others
HOA Name Vision Community Mgt
HOA Fee Include Maintenance Grounds
Senior Community No
Tax ID 303-53-516
Ownership Fee Simple
Acceptable Financing Cash, Conventional, VA Loan
Horse Property N
Listing Terms Cash, Conventional, VA Loan
Financing Conventional
Read Less Info
Want to know what your home might be worth? Contact us for a FREE valuation!

Our team is ready to help you sell your home for the highest possible price ASAP

Copyright 2025 Arizona Regional Multiple Listing Service, Inc. All rights reserved.
Bought with Keller Williams Realty East Valley






