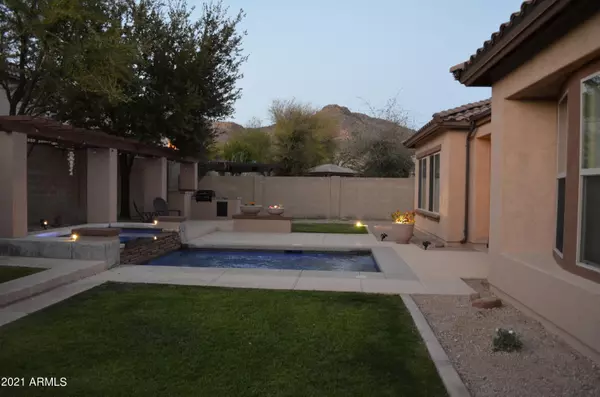$580,000
$570,000
1.8%For more information regarding the value of a property, please contact us for a free consultation.
4 Beds
3.5 Baths
2,927 SqFt
SOLD DATE : 05/26/2021
Key Details
Sold Price $580,000
Property Type Single Family Home
Sub Type Single Family - Detached
Listing Status Sold
Purchase Type For Sale
Square Footage 2,927 sqft
Price per Sqft $198
Subdivision Westwing Mountain Phase 2 Parcel 15
MLS Listing ID 6225151
Sold Date 05/26/21
Style Santa Barbara/Tuscan
Bedrooms 4
HOA Fees $62/qua
HOA Y/N Yes
Originating Board Arizona Regional Multiple Listing Service (ARMLS)
Year Built 2005
Annual Tax Amount $2,896
Tax Year 2020
Lot Size 10,125 Sqft
Acres 0.23
Property Description
Recent appraisal at asking price. This Casita - Pool Home is located in the Westwing Mountain subdivision of North Peoria. It is 2,927 sq ft and sits on a 10,125 sq ft lot. Home has four bedrooms, a den and three and a half bathrooms. The Primary bedroom includes a large walk-in closet with custom designed storage by California Closet, an ensuite full bath with dual sinks, soaker tub and separate shower. The Home includes a 400 sq ft separate bedroom with a full bath and private entry which is great for an office or roommate. Two new 3-ton 16 seer air conditioners, two new Captura air purifiers and two smart thermostats installed in June of 2020. New plank flooring and paint in early 2021. Automatic sprinklers and timers throughout the entire property (updated in October 2020). Pool with water feature, .. built in propane bbq and covered patio. Pool lighting system upgraded to LED in March of 2021. This home is located very close to the community park and West Wing elementary K-8 which is an A plus rated school. Plenty of shopping and restaurants nearby along with the new Paloma Park that is just outside the Westwing community. The park hosts many youth and adult sports leagues along with a lake to fish, dog park, playground for the children and a splash pad for those hot summer days. Lake Pleasant is approximately 15 minutes away.
Location
State AZ
County Maricopa
Community Westwing Mountain Phase 2 Parcel 15
Direction West on Westwing Pkwy, North on High Desert Drive, Left on N Higuera Dr., then left on W Buckhorn Trl to home on right.
Rooms
Other Rooms Guest Qtrs-Sep Entrn, Family Room
Guest Accommodations 400.0
Master Bedroom Not split
Den/Bedroom Plus 4
Separate Den/Office N
Interior
Interior Features Eat-in Kitchen, No Interior Steps, Other, Pantry, Full Bth Master Bdrm, High Speed Internet, See Remarks
Heating Natural Gas
Cooling Refrigeration
Flooring Carpet, Tile, Wood
Fireplaces Type 1 Fireplace
Fireplace Yes
Window Features Double Pane Windows
SPA None
Laundry Wshr/Dry HookUp Only
Exterior
Exterior Feature Other, Patio
Parking Features Electric Door Opener, Separate Strge Area
Garage Spaces 2.0
Garage Description 2.0
Fence Block
Pool Play Pool, Private
Community Features Tennis Court(s), Playground, Biking/Walking Path, Clubhouse
Utilities Available SRP, SW Gas
Amenities Available Management
View Mountain(s)
Roof Type Tile
Private Pool Yes
Building
Lot Description Sprinklers In Rear, Sprinklers In Front, Grass Front, Grass Back, Auto Timer H2O Front, Auto Timer H2O Back
Story 1
Builder Name Pulte Homes
Sewer Public Sewer
Water City Water
Architectural Style Santa Barbara/Tuscan
Structure Type Other, Patio
New Construction No
Schools
Elementary Schools West Wing Elementary
Middle Schools West Wing Elementary
High Schools Sandra Day O'Connor High School
School District Deer Valley Unified District
Others
HOA Name Westwing Mountain
HOA Fee Include Maintenance Grounds, Street Maint
Senior Community No
Tax ID 201-39-400
Ownership Fee Simple
Acceptable Financing Cash, Conventional, FHA, VA Loan
Horse Property N
Listing Terms Cash, Conventional, FHA, VA Loan
Financing Conventional
Read Less Info
Want to know what your home might be worth? Contact us for a FREE valuation!

Our team is ready to help you sell your home for the highest possible price ASAP

Copyright 2025 Arizona Regional Multiple Listing Service, Inc. All rights reserved.
Bought with Realty ONE Group






