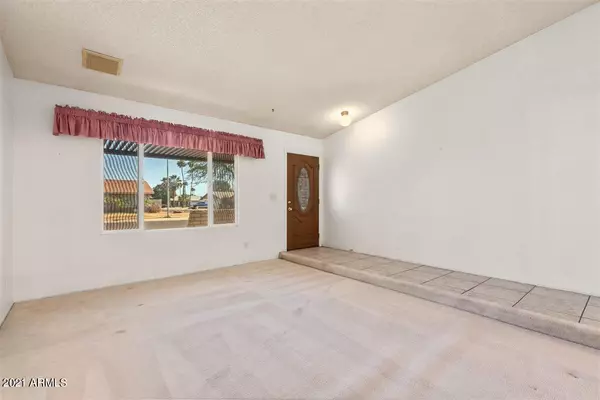$360,000
$350,000
2.9%For more information regarding the value of a property, please contact us for a free consultation.
4 Beds
2 Baths
1,784 SqFt
SOLD DATE : 06/10/2021
Key Details
Sold Price $360,000
Property Type Single Family Home
Sub Type Single Family - Detached
Listing Status Sold
Purchase Type For Sale
Square Footage 1,784 sqft
Price per Sqft $201
Subdivision Desert Pines Unit 3
MLS Listing ID 6232674
Sold Date 06/10/21
Style Ranch
Bedrooms 4
HOA Y/N No
Originating Board Arizona Regional Multiple Listing Service (ARMLS)
Year Built 1979
Annual Tax Amount $1,290
Tax Year 2020
Lot Size 8,825 Sqft
Acres 0.2
Property Description
NO HOA! 4 bedroom, 2 bathroom home on oversized lot. Enjoy the view of the large backyard from the family room, dining room and kitchen. The kitchen is quaint, bright and open. Plenty of kitchen storage with lazy susan, cabinets that go to ceiling and additional pantry with pullouts. Refrigerator and appliances convey, including washer and dryer. The inside brick fireplace is a showcase, new laminate flooring in all bedrooms, large workshop/shed and block wall around the perimeter of the backyard. All windows have been replaced with dual pane. Home has great access to I-17, the 101 and shopping. Impress your guests immediately, this home has must see curb appeal, great character and is going to make someone a great home!
Location
State AZ
County Maricopa
Community Desert Pines Unit 3
Direction West on Bell Rd to 39th Ave. North (right) on 39th Ave Left on Angela. House is on the right, sign in front of home.
Rooms
Other Rooms Family Room
Master Bedroom Downstairs
Den/Bedroom Plus 4
Separate Den/Office N
Interior
Interior Features Master Downstairs, Eat-in Kitchen, 3/4 Bath Master Bdrm
Heating Electric
Cooling Refrigeration, Both Refrig & Evap, Programmable Thmstat, Evaporative Cooling, Ceiling Fan(s)
Flooring Carpet, Laminate, Tile
Fireplaces Number 1 Fireplace
Fireplaces Type 1 Fireplace, Family Room
Fireplace Yes
Window Features Dual Pane,Vinyl Frame
SPA None
Exterior
Exterior Feature Covered Patio(s), Patio, Storage
Parking Features Dir Entry frm Garage, Electric Door Opener
Garage Spaces 2.0
Garage Description 2.0
Fence Block
Pool None
Amenities Available None
Roof Type Composition
Private Pool No
Building
Lot Description Desert Front
Story 1
Builder Name unknown
Sewer Public Sewer
Water City Water
Architectural Style Ranch
Structure Type Covered Patio(s),Patio,Storage
New Construction No
Schools
Elementary Schools Mirage Elementary School
Middle Schools Desert Sky Middle School
High Schools Deer Valley High School
School District Deer Valley Unified District
Others
HOA Fee Include No Fees
Senior Community No
Tax ID 207-18-204
Ownership Fee Simple
Acceptable Financing Conventional, FHA, VA Loan
Horse Property N
Listing Terms Conventional, FHA, VA Loan
Financing Conventional
Read Less Info
Want to know what your home might be worth? Contact us for a FREE valuation!

Our team is ready to help you sell your home for the highest possible price ASAP

Copyright 2025 Arizona Regional Multiple Listing Service, Inc. All rights reserved.
Bought with NORTH&CO.






