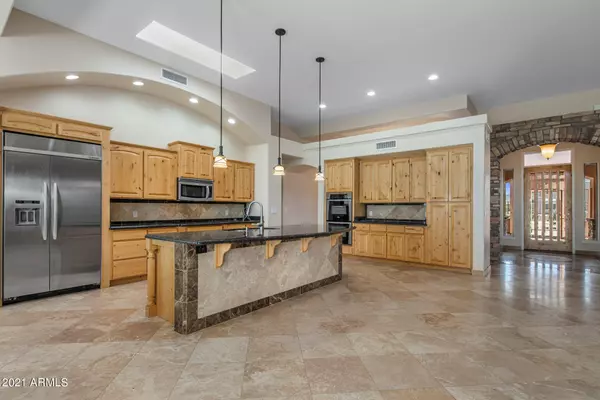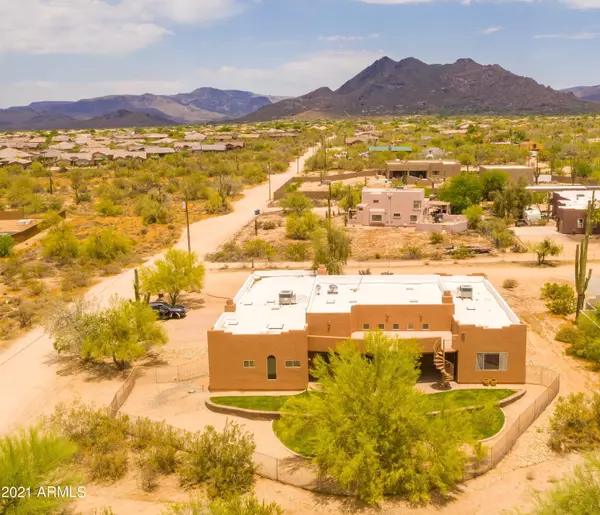$895,000
$830,000
7.8%For more information regarding the value of a property, please contact us for a free consultation.
5 Beds
3 Baths
3,723 SqFt
SOLD DATE : 07/08/2021
Key Details
Sold Price $895,000
Property Type Single Family Home
Sub Type Single Family - Detached
Listing Status Sold
Purchase Type For Sale
Square Footage 3,723 sqft
Price per Sqft $240
Subdivision No Hoa
MLS Listing ID 6246124
Sold Date 07/08/21
Style Territorial/Santa Fe
Bedrooms 5
HOA Y/N No
Originating Board Arizona Regional Multiple Listing Service (ARMLS)
Year Built 2008
Annual Tax Amount $3,015
Tax Year 2020
Lot Size 1.402 Acres
Acres 1.4
Property Description
Country living at its best on1.4 acres with NO HOA, mountain views, lots of natural light & still just a short drive from nearby shopping & entertainment. This sprawling single story home has 3,723sf w/5 bedrooms, 3 full bathrooms & 4 car garage. A gated front courtyard patio offers delightful mountain views along with an outdoor fireplace to enjoy on all the cool nights. Nicely upgraded travertine stone floors run throughout the main living areas. The great room opens to the chef's kitchen which has granite counters, a built-in refrigerator, cook top, double wall ovens, and lots of cabinets for storage. Newer roof & exterior. This home is well designed for the best in indoor/outdoor living w/its spacious rear covered patio & rooftop deck to enjoy the city lights & twinkling stars. The home features several skylights including one in the kitchen which provides abundant natural lighting. The family room also offers a dry bar and built-in shelving. Off the great room and kitchen is a second large south facing covered patio which is perfect for BBQing and entertaining. A circular staircase off the rear patio leads you to a stargazing roof terrace complete with water and power outlets.
The owners suite features a gas fireplace, two walk-in closets with custom organizers, and a spa like bathroom with its showcase jetted tub, walk-in shower, dual sinks, make-up area, and a custom skylight.
The guest suite is located on the other side of the house and features a private en-suite bathroom and a walk-in closet. The third and fourth bedrooms share a third full hall bathroom. The fifth bedroom is located in the front of the house and provides a great deal of flexibility as it can also be used as a home-office, playroom, or den.
The 4 car garage has lots of storage cabinets and epoxy floors and the built-in central vacuum cleaning system makes clean up a breeze.
Location
State AZ
County Maricopa
Community No Hoa
Direction Between Scottsdale Rd. and Cave Creek Rd., go North on 64th Street off Lone Mountain. Home at corner of 64th Street and Calle De Las Estrellas.
Rooms
Other Rooms Great Room, Family Room
Master Bedroom Split
Den/Bedroom Plus 5
Separate Den/Office N
Interior
Interior Features Master Downstairs, Eat-in Kitchen, Breakfast Bar, 9+ Flat Ceilings, Central Vacuum, No Interior Steps, Soft Water Loop, Kitchen Island, Pantry, Double Vanity, Full Bth Master Bdrm, Separate Shwr & Tub, Tub with Jets, Granite Counters
Heating Electric
Cooling Refrigeration
Flooring Carpet, Stone
Fireplaces Type 3+ Fireplace, Exterior Fireplace, Family Room, Master Bedroom, Gas
Fireplace Yes
Window Features Skylight(s)
SPA None
Exterior
Exterior Feature Balcony, Circular Drive, Covered Patio(s)
Garage Spaces 4.0
Garage Description 4.0
Fence Partial, Wrought Iron
Pool None
Utilities Available APS
Amenities Available None
View Mountain(s)
Roof Type Foam
Private Pool No
Building
Lot Description Corner Lot, Desert Back, Desert Front, Grass Back
Story 1
Builder Name Senseman Fine Homes
Sewer Septic in & Cnctd, Septic Tank
Water City Water
Architectural Style Territorial/Santa Fe
Structure Type Balcony,Circular Drive,Covered Patio(s)
New Construction No
Schools
Elementary Schools Lone Mountain Elementary School
Middle Schools Sonoran Trails Middle School
High Schools Cactus Shadows High School
School District Cave Creek Unified District
Others
HOA Fee Include No Fees
Senior Community No
Tax ID 216-50-016-A
Ownership Fee Simple
Acceptable Financing Cash, Conventional
Horse Property Y
Listing Terms Cash, Conventional
Financing Cash
Read Less Info
Want to know what your home might be worth? Contact us for a FREE valuation!

Our team is ready to help you sell your home for the highest possible price ASAP

Copyright 2025 Arizona Regional Multiple Listing Service, Inc. All rights reserved.
Bought with Phoenix Property Group






