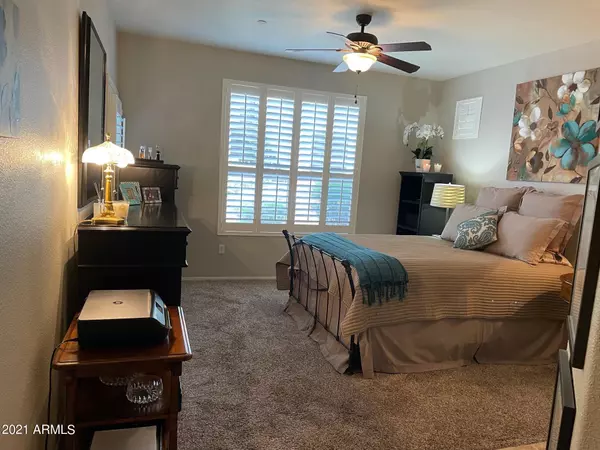$365,000
$359,500
1.5%For more information regarding the value of a property, please contact us for a free consultation.
2 Beds
2 Baths
1,152 SqFt
SOLD DATE : 09/24/2021
Key Details
Sold Price $365,000
Property Type Condo
Sub Type Apartment Style/Flat
Listing Status Sold
Purchase Type For Sale
Square Footage 1,152 sqft
Price per Sqft $316
Subdivision Mira Vista Condominiums
MLS Listing ID 6286356
Sold Date 09/24/21
Bedrooms 2
HOA Fees $273/mo
HOA Y/N Yes
Originating Board Arizona Regional Multiple Listing Service (ARMLS)
Year Built 1996
Annual Tax Amount $1,010
Tax Year 2020
Lot Size 116 Sqft
Property Description
SHOWS LIKE A MODEL. LOCATION. LOCATION. LOCATION.
Centrally Located to Shops & Highway 101. 2 Bedrooms 2 Bathrooms Completely Remodeled Both Kitchen & Bathrooms. Cozy Living Room Opens to Separate Dining Area Leading to Private Covered Patio. Master Bedroom Accommodates King Size Furniture, Walk-in Closet & has Exit Door to Patio. REMODELED PLUS MORE: Stainless Steel Deluxe Appliances, Granite, Plantation Shutters , All Cabinetry, Plumbing & Lighting Fixtures, Master Shower & Vanity, 2nd Bathroom's Tub Tile & Vanity, Indoor Deluxe Washer/Dryer in Utility Rm , Water Heater ~ There is an Attached 1+ Car Garage w/Cabinets plus Extra Storage Space. Walk to Neighborhood Park for Tennis & Basketball. Complex has Workout Room, Heated Pool & Spa, BBQ Area, Doggie's Green Space.
Location
State AZ
County Maricopa
Community Mira Vista Condominiums
Direction Drive East on Thunderbird Rd. Turn Left into Mira Vista Condominiums. Turn Left at the Club House to Unit Located Prior to Road Curving to Right.
Rooms
Master Bedroom Not split
Den/Bedroom Plus 2
Separate Den/Office N
Interior
Interior Features Walk-In Closet(s), Fire Sprinklers, No Interior Steps, Kitchen Island, Pantry, Full Bth Master Bdrm, High Speed Internet
Heating Electric
Cooling Refrigeration, Ceiling Fan(s)
Flooring Carpet, Tile
Fireplaces Number No Fireplace
Fireplaces Type None
Fireplace No
SPA Community, Heated, None
Laundry Dryer Included, Inside, Washer Included
Exterior
Exterior Feature Covered Patio(s)
Parking Features Attch'd Gar Cabinets, Dir Entry frm Garage, Electric Door Opener
Garage Spaces 1.0
Garage Description 1.0
Fence None
Pool Community, Heated, None
Community Features Clubhouse
Utilities Available APS
Amenities Available Management, Rental OK (See Rmks)
Roof Type Tile
Building
Story 2
Unit Features Ground Level
Builder Name Unknown
Sewer Public Sewer
Water City Water
Structure Type Covered Patio(s)
New Construction No
Schools
Elementary Schools Redfield Elementary School
Middle Schools Desert Canyon Middle School
High Schools Desert Mountain High School
School District Scottsdale Unified District
Others
HOA Name Management Trust
HOA Fee Include Roof Repair, Pest Control, Water, Sewer, Roof Replacement, Common Area Maint, Blanket Ins Policy, Exterior Mnt of Unit, Garbage Collection
Senior Community No
Tax ID 217-54-800
Ownership Fee Simple
Acceptable Financing Cash, Conventional, FHA, VA Loan
Horse Property N
Listing Terms Cash, Conventional, FHA, VA Loan
Financing FHA
Read Less Info
Want to know what your home might be worth? Contact us for a FREE valuation!

Our team is ready to help you sell your home for the highest possible price ASAP

Copyright 2025 Arizona Regional Multiple Listing Service, Inc. All rights reserved.
Bought with RE/MAX Prime






