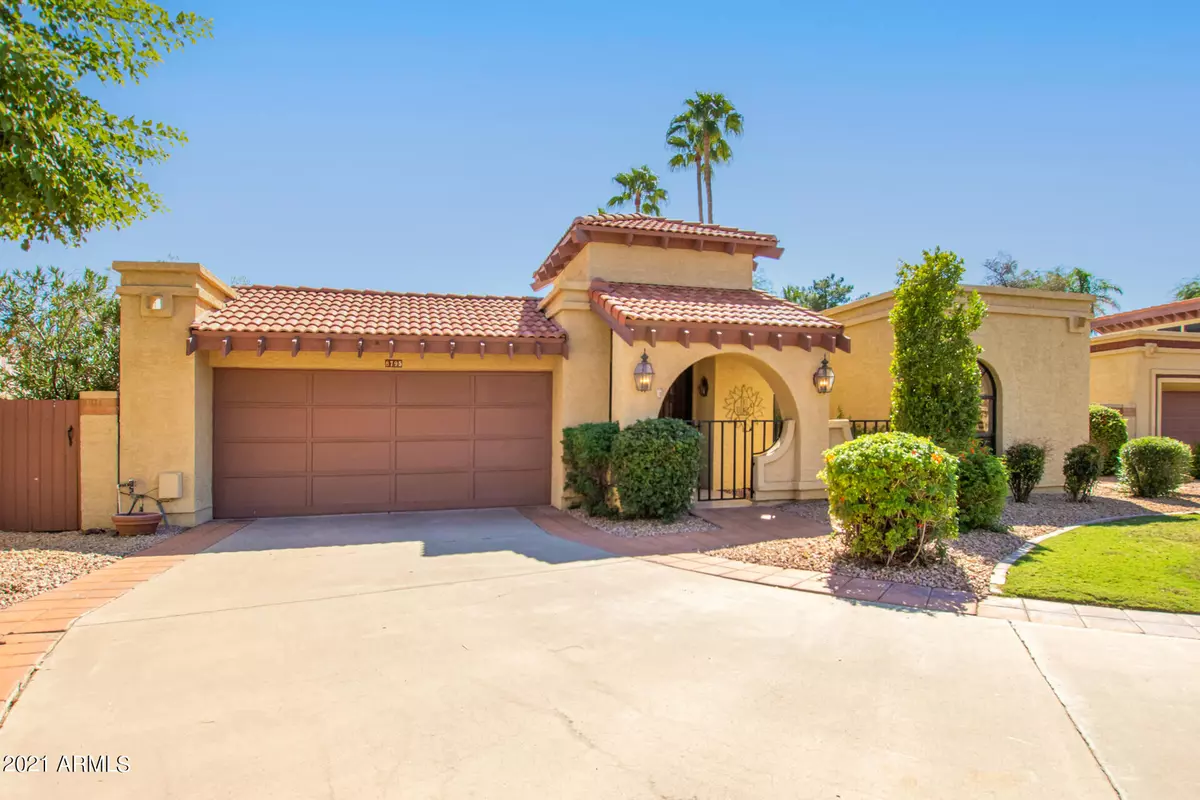$615,000
$615,000
For more information regarding the value of a property, please contact us for a free consultation.
3 Beds
2 Baths
1,946 SqFt
SOLD DATE : 11/29/2021
Key Details
Sold Price $615,000
Property Type Single Family Home
Sub Type Single Family - Detached
Listing Status Sold
Purchase Type For Sale
Square Footage 1,946 sqft
Price per Sqft $316
Subdivision Arabian Gardens
MLS Listing ID 6299370
Sold Date 11/29/21
Style Spanish
Bedrooms 3
HOA Fees $293/mo
HOA Y/N Yes
Originating Board Arizona Regional Multiple Listing Service (ARMLS)
Year Built 1984
Annual Tax Amount $2,223
Tax Year 2021
Lot Size 8,363 Sqft
Acres 0.19
Property Description
A rare find one-level 1947 sq ft single family, 3 Bed, 2 Bath home in the charming community of Tierra Santa located in highly sought Scottsdale's McCormick Ranch!
This home has been occupied by the original owners for 36 years. A comfortable and efficient floor plan includes two walk-in closets, a spacious high ceilinged great room & master bedroom and skylit kitchen. A private covered patio, pool, spa & outdoor shower complete the picture.
Mature trees with winding strolling nearby greenbelts takes you to parks, schools, restaurants, retail shops & grocery stores. The friendly community offers tennis court, heated pool/spa & a ramada to unwind and socialize with friends and neighbors. Your HOA will care for front landscape, water, sewer & garbage service.
Location
State AZ
County Maricopa
Community Arabian Gardens
Direction Shea Blvd to 84th St. turn South, Left on Arabian Trail, Left on 87th PLACE, stay Right to curve onto Mustang Trail. Home is on right side in the cul de sac
Rooms
Other Rooms Great Room
Master Bedroom Split
Den/Bedroom Plus 3
Separate Den/Office N
Interior
Interior Features 9+ Flat Ceilings, Central Vacuum, No Interior Steps, Vaulted Ceiling(s), Wet Bar, Double Vanity, High Speed Internet, Laminate Counters
Heating Electric
Cooling Programmable Thmstat, Ceiling Fan(s)
Flooring Carpet, Tile
Fireplaces Type 1 Fireplace
Fireplace Yes
Window Features Skylight(s),Double Pane Windows
SPA Private
Exterior
Exterior Feature Covered Patio(s), Private Yard, Storage
Parking Features Attch'd Gar Cabinets, Dir Entry frm Garage, Electric Door Opener
Garage Spaces 2.0
Garage Description 2.0
Fence Block
Pool Variable Speed Pump, Private
Community Features Community Spa Htd, Community Pool Htd, Transportation Svcs, Near Bus Stop, Tennis Court(s), Biking/Walking Path
Utilities Available City Electric, APS
Amenities Available Management, Rental OK (See Rmks)
Roof Type Tile,Foam
Accessibility Zero-Grade Entry, Bath Grab Bars
Private Pool Yes
Building
Lot Description Cul-De-Sac, Gravel/Stone Back, Grass Front, Auto Timer H2O Front, Auto Timer H2O Back
Story 1
Builder Name Unknown
Sewer Public Sewer
Water City Water
Architectural Style Spanish
Structure Type Covered Patio(s),Private Yard,Storage
New Construction No
Schools
Elementary Schools Cochise Elementary School
Middle Schools Cocopah Middle School
High Schools Chaparral High School
School District Scottsdale Unified District
Others
HOA Name Tierra Santa
HOA Fee Include Insurance,Sewer,Pest Control,Maintenance Grounds,Front Yard Maint,Trash,Water
Senior Community No
Tax ID 175-45-017
Ownership Fee Simple
Acceptable Financing Cash, Conventional, FHA
Horse Property N
Listing Terms Cash, Conventional, FHA
Financing Cash
Read Less Info
Want to know what your home might be worth? Contact us for a FREE valuation!

Our team is ready to help you sell your home for the highest possible price ASAP

Copyright 2025 Arizona Regional Multiple Listing Service, Inc. All rights reserved.
Bought with London Pierce Real Estate






