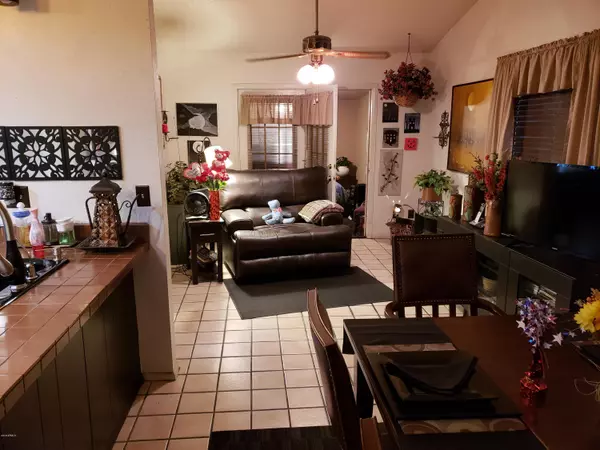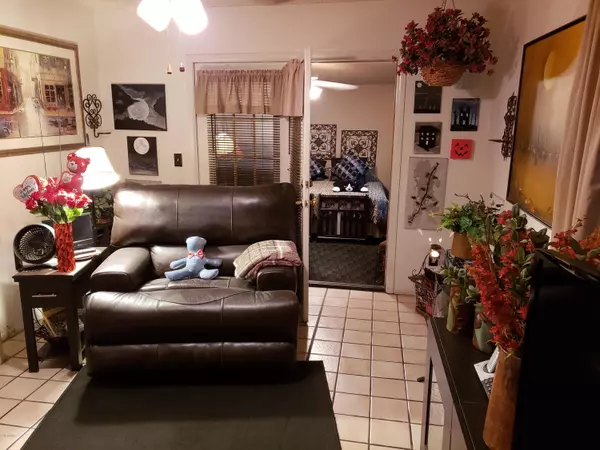$474,000
$460,000
3.0%For more information regarding the value of a property, please contact us for a free consultation.
3 Beds
2 Baths
1,747 SqFt
SOLD DATE : 01/11/2022
Key Details
Sold Price $474,000
Property Type Single Family Home
Sub Type Single Family - Detached
Listing Status Sold
Purchase Type For Sale
Square Footage 1,747 sqft
Price per Sqft $271
Subdivision Mastercraft East
MLS Listing ID 6327221
Sold Date 01/11/22
Style Ranch
Bedrooms 3
HOA Y/N No
Originating Board Arizona Regional Multiple Listing Service (ARMLS)
Year Built 1985
Annual Tax Amount $1,697
Tax Year 2021
Lot Size 7,200 Sqft
Acres 0.17
Property Description
A BEAUTIFULLY REMODELED & UPGRADED *ONE LEVEL 3 BEDROOM + DEN/OFFICE* 2 BATH *2 CAR GARAGE W/EXTRA PARKING SLAB* Has a Spa & POOL IS NEWLY RESURFACED TO COOL OFF IN! * A SPECTACULAR ''COUNTRY KITCHEN'' WITH ''HUGE'' ISLAND/BREAKFAST BAR & NEWER APPLIANCES *BAY WINDOW DINING ROOM & FAMILY ROOM!* A REAL ''BIG'' WALK IN PANTRY! *HAS 1 EXTRA 4TH ROOM FOR ADDED SQUARE FOOTAGE!* THIS HOME HAS LOTS OF STORAGE! *UPDATED A/C & ROOF* A WELL MAINTAINED & MOVE IN READY HOME! EPOXY GARAGE FLOOR *CENTRALLY LOCATED CONVENIENT LOCATION!* EXTRA RV PARKING ''NO HOA!!!'' MINUTES TO SHOPPING, SCHOOLS, HEALTH CARE, ETC.
A MUST SEE!
Location
State AZ
County Maricopa
Community Mastercraft East
Direction South of Elliot on Hartford/ East of Alma School RT ON LOUGHLIN LT CHERRY LYNN RT ON MISSION
Rooms
Other Rooms Family Room, BonusGame Room
Master Bedroom Split
Den/Bedroom Plus 5
Separate Den/Office Y
Interior
Interior Features Eat-in Kitchen, Breakfast Bar, No Interior Steps, Other, Kitchen Island, Pantry, Full Bth Master Bdrm, High Speed Internet
Heating Electric
Cooling Refrigeration, Ceiling Fan(s)
Flooring Carpet, Tile
Fireplaces Number No Fireplace
Fireplaces Type None
Fireplace No
Window Features Double Pane Windows
SPA None,Private
Laundry Wshr/Dry HookUp Only
Exterior
Exterior Feature Patio
Parking Features Electric Door Opener, RV Access/Parking
Garage Spaces 2.0
Garage Description 2.0
Fence Block
Pool Play Pool, Private
Community Features Near Bus Stop, Playground
Utilities Available SRP
Amenities Available None
Roof Type Composition
Private Pool Yes
Building
Lot Description Grass Front
Story 1
Builder Name Mastercraft
Sewer Public Sewer
Water City Water
Architectural Style Ranch
Structure Type Patio
New Construction No
Schools
Elementary Schools Sirrine Elementary School
Middle Schools Summit Academy
High Schools Dobson High School
School District Mesa Unified District
Others
HOA Fee Include No Fees
Senior Community No
Tax ID 302-91-593
Ownership Fee Simple
Acceptable Financing Cash, Conventional, FHA, VA Loan
Horse Property N
Listing Terms Cash, Conventional, FHA, VA Loan
Financing Conventional
Read Less Info
Want to know what your home might be worth? Contact us for a FREE valuation!

Our team is ready to help you sell your home for the highest possible price ASAP

Copyright 2025 Arizona Regional Multiple Listing Service, Inc. All rights reserved.
Bought with BRE Services






