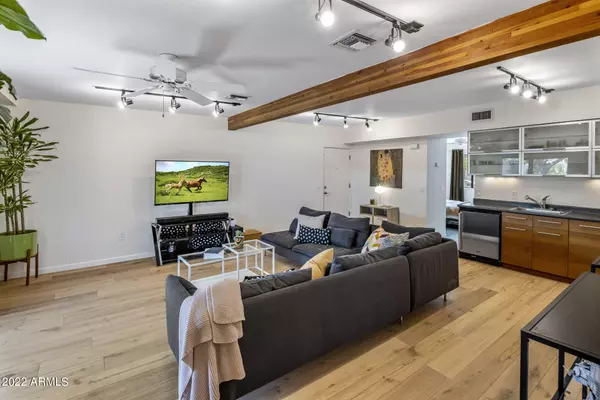$765,000
$800,000
4.4%For more information regarding the value of a property, please contact us for a free consultation.
3 Beds
2 Baths
2,111 SqFt
SOLD DATE : 05/12/2022
Key Details
Sold Price $765,000
Property Type Single Family Home
Sub Type Single Family - Detached
Listing Status Sold
Purchase Type For Sale
Square Footage 2,111 sqft
Price per Sqft $362
Subdivision Cavalier Palms 1-41
MLS Listing ID 6391103
Sold Date 05/12/22
Style Contemporary,Other (See Remarks)
Bedrooms 3
HOA Y/N No
Originating Board Arizona Regional Multiple Listing Service (ARMLS)
Year Built 1955
Annual Tax Amount $2,794
Tax Year 2021
Lot Size 6,188 Sqft
Acres 0.14
Property Description
Updated Mid-Century modern home in one of the most desirable neighborhoods and the highly coveted Hopi school district. Stunning views of Camelback Mountain! Can be a full time residence or a great income opportunity as this property can be split into two separate units: 2 bedrooms, 2 bathrooms, a den/office, two large bonus rooms, full kitchen, an additional kitchenette and two separate entrances. Gorgeous backyard with a paved patio space, pebble-tec swimming pool, hot tub and mature trees. Easily enjoy all that Phoenix has to offer. Close to hiking trails, Paradise Valley, Old Town Scottsdale, and Sky Harbor Airport. Walking distance to coffee shops, dining, grocery stores, and entertainment.
Location
State AZ
County Maricopa
Community Cavalier Palms 1-41
Direction From Camelback go south on 44th St, left on Montecito Ave. 4528 is on the north/right side.
Rooms
Other Rooms Guest Qtrs-Sep Entrn, BonusGame Room, Arizona RoomLanai
Den/Bedroom Plus 5
Separate Den/Office Y
Interior
Interior Features Eat-in Kitchen, Breakfast Bar, No Interior Steps, Kitchen Island, Pantry, High Speed Internet, Granite Counters
Heating Natural Gas
Cooling Refrigeration, Both Refrig & Evap, Evaporative Cooling, Ceiling Fan(s)
Flooring Tile, Wood
Fireplaces Type 1 Fireplace, Gas
Fireplace Yes
Window Features Double Pane Windows
SPA Above Ground
Exterior
Exterior Feature Patio, Storage
Fence Block
Pool Play Pool, Private
Utilities Available SRP, SW Gas
Amenities Available None
View Mountain(s)
Roof Type Composition,Foam
Private Pool Yes
Building
Lot Description Sprinklers In Rear, Sprinklers In Front, Alley, Desert Front, Synthetic Grass Back, Auto Timer H2O Front, Auto Timer H2O Back
Story 1
Builder Name unknown
Sewer Sewer in & Cnctd, Public Sewer
Water City Water
Architectural Style Contemporary, Other (See Remarks)
Structure Type Patio,Storage
New Construction No
Schools
Elementary Schools Hopi Elementary School
Middle Schools Ingleside Middle School
High Schools Arcadia High School
School District Scottsdale Unified District
Others
HOA Fee Include No Fees
Senior Community No
Tax ID 171-41-056
Ownership Fee Simple
Acceptable Financing Cash
Horse Property N
Listing Terms Cash
Financing Other
Read Less Info
Want to know what your home might be worth? Contact us for a FREE valuation!

Our team is ready to help you sell your home for the highest possible price ASAP

Copyright 2025 Arizona Regional Multiple Listing Service, Inc. All rights reserved.
Bought with RETSY






