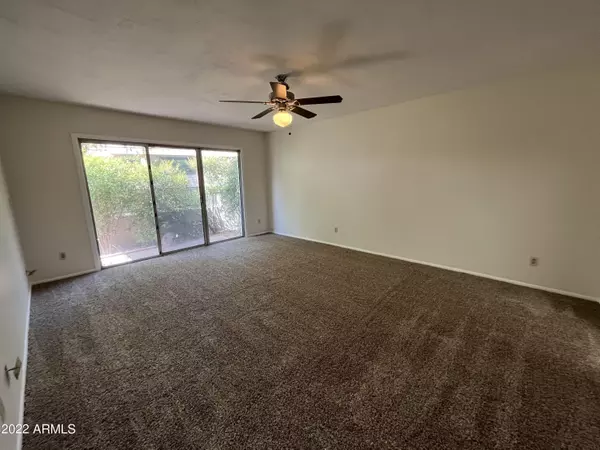$660,000
$699,000
5.6%For more information regarding the value of a property, please contact us for a free consultation.
3 Beds
3 Baths
1,928 SqFt
SOLD DATE : 05/20/2022
Key Details
Sold Price $660,000
Property Type Single Family Home
Sub Type Patio Home
Listing Status Sold
Purchase Type For Sale
Square Footage 1,928 sqft
Price per Sqft $342
Subdivision Heritage Village 3
MLS Listing ID 6388656
Sold Date 05/20/22
Style Ranch,Spanish
Bedrooms 3
HOA Fees $256/qua
HOA Y/N Yes
Originating Board Arizona Regional Multiple Listing Service (ARMLS)
Year Built 1980
Annual Tax Amount $2,311
Tax Year 2021
Lot Size 4,265 Sqft
Acres 0.1
Property Description
*MCCORMICK RANCH WITH CASITA* The most desirable Heritage Village floor plan w/access to the adjacent lake and a short distance to 2-Community Pools & 3-Tennis Courts. The home is located on a prime corner lot with expansive lush greenbelt behind, and surrounded by mature landscaping. Beautiful 3 bed, 3 bath home including 1 bdrm/1 ba casita. Casita opens to the spacious open gated courtyard. Great room floor plan, vaulted ceilings, fireplace, no interior steps, wet bar. Open kitchen, split large Master Suite w walk-in closet, dual sinks. Shopping, restaurants, golf courses nearby w/Camelback walk & bike path adjacent. The Chart House, Gainey Village, Old Town & Fashion Square all a short drive. Talking Stick Casino & Ballpark (Rockies & Diamondbacks spring training) are 3± miles away.
Location
State AZ
County Maricopa
Community Heritage Village 3
Direction Southwest to Del Caverna. Home is on the northeast corner of Via Linda & Del Caverna.
Rooms
Other Rooms Guest Qtrs-Sep Entrn
Master Bedroom Split
Den/Bedroom Plus 3
Separate Den/Office N
Interior
Interior Features Eat-in Kitchen, No Interior Steps, Vaulted Ceiling(s), Wet Bar, Pantry, Double Vanity, Full Bth Master Bdrm, Separate Shwr & Tub, High Speed Internet
Heating Electric
Cooling Refrigeration, Ceiling Fan(s)
Flooring Carpet, Tile
Fireplaces Type 1 Fireplace, Living Room
Fireplace Yes
Window Features Skylight(s)
SPA None
Exterior
Exterior Feature Patio, Private Yard, Separate Guest House
Parking Features Attch'd Gar Cabinets, Dir Entry frm Garage, Electric Door Opener
Garage Spaces 2.0
Garage Description 2.0
Fence Block, Wrought Iron
Pool None
Community Features Community Spa Htd, Community Pool Htd, Community Pool, Lake Subdivision, Tennis Court(s), Biking/Walking Path
Utilities Available APS
Amenities Available Management, Rental OK (See Rmks)
Roof Type Tile,Foam
Private Pool No
Building
Lot Description Sprinklers In Rear, Sprinklers In Front, Corner Lot, Grass Front
Story 1
Builder Name Golden Heritage
Sewer Public Sewer
Water City Water
Architectural Style Ranch, Spanish
Structure Type Patio,Private Yard, Separate Guest House
New Construction No
Schools
Elementary Schools Cochise Elementary School
Middle Schools Cocopah Middle School
High Schools Chaparral High School
School District Scottsdale Unified District
Others
HOA Name Heritage Village 3
HOA Fee Include Maintenance Grounds,Front Yard Maint
Senior Community No
Tax ID 174-02-509
Ownership Fee Simple
Acceptable Financing Cash, Conventional
Horse Property N
Listing Terms Cash, Conventional
Financing Cash
Read Less Info
Want to know what your home might be worth? Contact us for a FREE valuation!

Our team is ready to help you sell your home for the highest possible price ASAP

Copyright 2025 Arizona Regional Multiple Listing Service, Inc. All rights reserved.
Bought with RE/MAX Fine Properties






