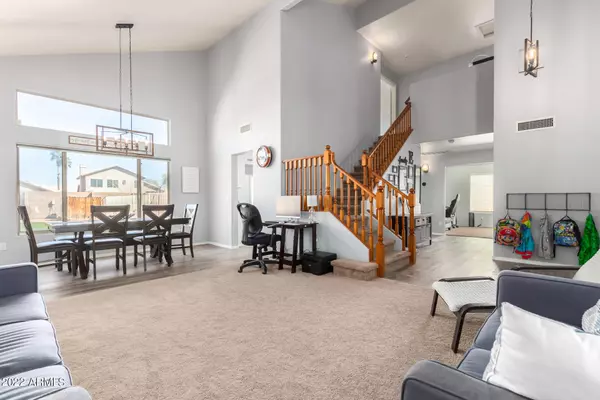$660,000
$660,000
For more information regarding the value of a property, please contact us for a free consultation.
4 Beds
3 Baths
2,382 SqFt
SOLD DATE : 04/21/2022
Key Details
Sold Price $660,000
Property Type Single Family Home
Sub Type Single Family - Detached
Listing Status Sold
Purchase Type For Sale
Square Footage 2,382 sqft
Price per Sqft $277
Subdivision Sonoma Ranch
MLS Listing ID 6365274
Sold Date 04/21/22
Style Santa Barbara/Tuscan
Bedrooms 4
HOA Fees $24
HOA Y/N Yes
Originating Board Arizona Regional Multiple Listing Service (ARMLS)
Year Built 1995
Annual Tax Amount $2,136
Tax Year 2021
Lot Size 6,495 Sqft
Acres 0.15
Property Description
Gorgeous 4 bed, 3 bath residence! Discover the welcoming living/dining room w/trending palette, wood-look floors, & high vaulted ceilings. Sizable family room w/backyard access & charming fireplace will keep you warm during winter. Spotless kitchen equipped with white shaker cabinets, recessed lighting, & a peninsula w/a breakfast bar. The open den is ideal for a TV area. The bonus room can be used as an office. The loft is perfect for a reading nook. Spacious main suite featuring plush carpet, abundant natural light, a lavish ensuite w/dual sinks, & a walk-in closet. Fall in love w/the expansive backyard that includes a covered patio, artificial turf, & a fenced sparkling pool. Words don't make it justice. Ask your agent for walkthrough video.
Location
State AZ
County Maricopa
Community Sonoma Ranch
Direction South to Juniper, East to Brett, South to Laurel, East to home!
Rooms
Other Rooms Family Room
Master Bedroom Upstairs
Den/Bedroom Plus 5
Separate Den/Office Y
Interior
Interior Features Upstairs, Eat-in Kitchen, Breakfast Bar, Vaulted Ceiling(s), Pantry, Double Vanity, Full Bth Master Bdrm, Separate Shwr & Tub, Laminate Counters
Heating Natural Gas
Cooling Refrigeration, Ceiling Fan(s)
Flooring Carpet, Tile
Fireplaces Type 1 Fireplace, Family Room
Fireplace Yes
Window Features Vinyl Frame
SPA None
Exterior
Exterior Feature Covered Patio(s), Patio
Garage Spaces 2.0
Garage Description 2.0
Fence Block
Pool Private
Community Features Near Bus Stop, Biking/Walking Path
Utilities Available SRP, SW Gas
Amenities Available FHA Approved Prjct, Management, Rental OK (See Rmks), VA Approved Prjct
Roof Type Tile,Rolled/Hot Mop
Private Pool Yes
Building
Lot Description Sprinklers In Rear, Gravel/Stone Front, Grass Back, Auto Timer H2O Back
Story 2
Builder Name Unknown
Sewer Public Sewer
Water City Water
Architectural Style Santa Barbara/Tuscan
Structure Type Covered Patio(s),Patio
New Construction No
Schools
Elementary Schools Sonoma Ranch Elementary School
Middle Schools Greenfield Junior High School
High Schools Gilbert High School
School District Gilbert Unified District
Others
HOA Name Sonoma Ranch
HOA Fee Include Maintenance Grounds
Senior Community No
Tax ID 309-04-364
Ownership Fee Simple
Acceptable Financing Conventional, FHA, VA Loan
Horse Property N
Listing Terms Conventional, FHA, VA Loan
Financing Other
Read Less Info
Want to know what your home might be worth? Contact us for a FREE valuation!

Our team is ready to help you sell your home for the highest possible price ASAP

Copyright 2025 Arizona Regional Multiple Listing Service, Inc. All rights reserved.
Bought with KOR Properties






