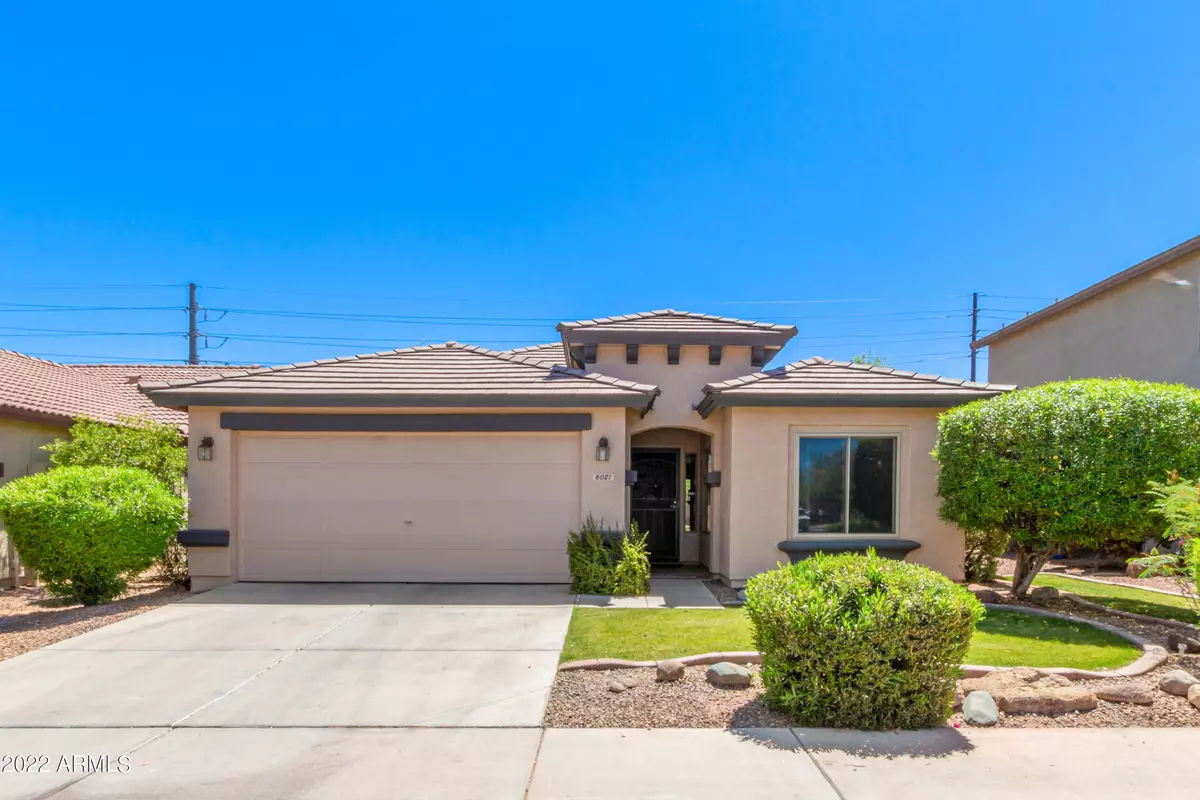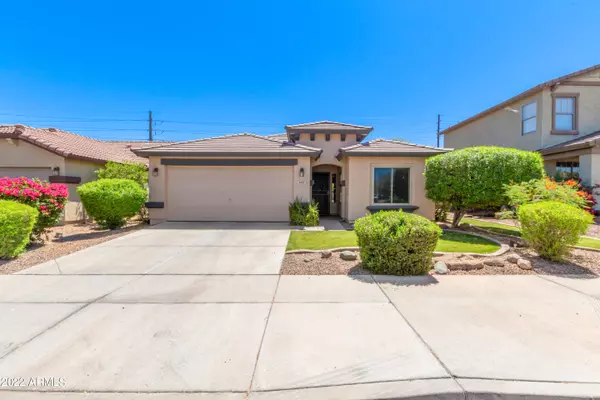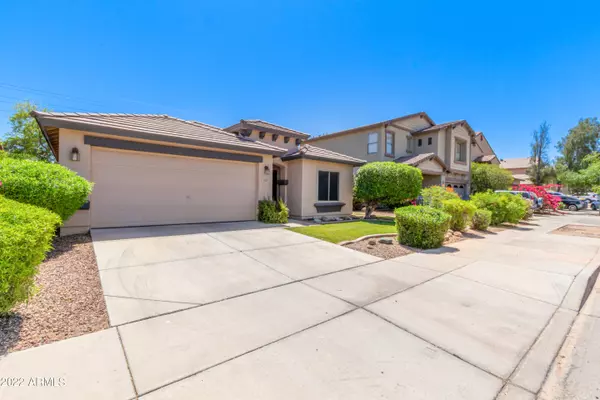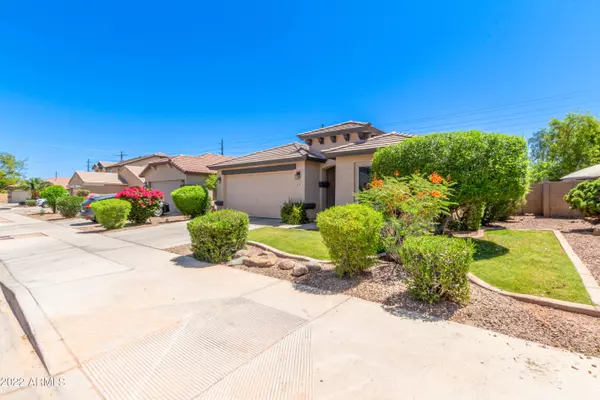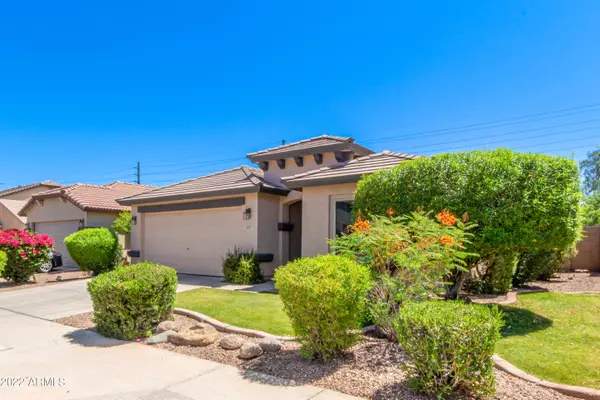$430,000
$440,000
2.3%For more information regarding the value of a property, please contact us for a free consultation.
3 Beds
2 Baths
1,619 SqFt
SOLD DATE : 06/21/2022
Key Details
Sold Price $430,000
Property Type Single Family Home
Sub Type Single Family - Detached
Listing Status Sold
Purchase Type For Sale
Square Footage 1,619 sqft
Price per Sqft $265
Subdivision Southgate
MLS Listing ID 6401989
Sold Date 06/21/22
Bedrooms 3
HOA Fees $70/mo
HOA Y/N Yes
Originating Board Arizona Regional Multiple Listing Service (ARMLS)
Year Built 2002
Annual Tax Amount $1,237
Tax Year 2021
Lot Size 5,250 Sqft
Acres 0.12
Property Description
Beautiful, turn key updated 3 bedroom, 2 bath, plus office home located in the sought after community of Southgate! As you walk through the entry you'll see the large eat in kitchen with Corian countertops, new single basin sink, and SS refrigerator. Kitchen looks out to the spacious living area with built-in cabinets, cozy fireplace and views to the gorgeous backyard that features new turf and is ready for entertaining! The office has plenty of storage with built-in cabinets and glass shelves! Updates galore that include new two toned interior paint, HVAC replaced in 2021- pearl certified with Smart Thermostat, exterior paint in 2019, newer sun facing windows, whole house surround sound and no carpet! Relax in the extra large primary bedroom with a sitting area where natural light pours through the windows! Easy access to I-17 & US-60, plenty of nearby shopping & a mile from light rail!
Location
State AZ
County Maricopa
Community Southgate
Direction US60 WEST TO PRIEST DR EXIT*RIGHT TO SOUTH PRIEST DRIVE*LEFT TO SOUTHERN AVE*LEFT TO SOUTH 15TH AVE*RIGHT TO NANCY LANE*RIGHT TO 15TH DRIVE*PROPERTY IS ON THE RIGHT
Rooms
Other Rooms Library-Blt-in Bkcse, Great Room
Den/Bedroom Plus 5
Separate Den/Office Y
Interior
Interior Features Eat-in Kitchen, Breakfast Bar, Pantry, Double Vanity, Full Bth Master Bdrm, Separate Shwr & Tub
Heating Electric, ENERGY STAR Qualified Equipment
Cooling Refrigeration, Ceiling Fan(s), ENERGY STAR Qualified Equipment
Flooring Tile, Wood
Fireplaces Type 1 Fireplace, Living Room
Fireplace Yes
Window Features Double Pane Windows
SPA None
Exterior
Exterior Feature Covered Patio(s)
Parking Features Electric Door Opener
Garage Spaces 2.0
Garage Description 2.0
Fence Block, Wrought Iron
Pool None
Landscape Description Irrigation Front
Community Features Near Bus Stop, Playground, Biking/Walking Path
Utilities Available SRP, SW Gas
Amenities Available Management
Roof Type Tile
Private Pool No
Building
Lot Description Sprinklers In Rear, Sprinklers In Front, Grass Front, Synthetic Grass Back, Auto Timer H2O Front, Irrigation Front
Story 1
Builder Name Ryland
Sewer Public Sewer
Water City Water
Structure Type Covered Patio(s)
New Construction No
Schools
Elementary Schools Ignacio Conchos School
Middle Schools Ignacio Conchos School
High Schools Cesar Chavez High School
School District Phoenix Union High School District
Others
HOA Name Southgate
HOA Fee Include Maintenance Grounds
Senior Community No
Tax ID 105-84-561
Ownership Fee Simple
Acceptable Financing Cash, Conventional, FHA, VA Loan
Horse Property N
Listing Terms Cash, Conventional, FHA, VA Loan
Financing Conventional
Read Less Info
Want to know what your home might be worth? Contact us for a FREE valuation!

Our team is ready to help you sell your home for the highest possible price ASAP

Copyright 2025 Arizona Regional Multiple Listing Service, Inc. All rights reserved.
Bought with Century 21 Arizona Foothills

