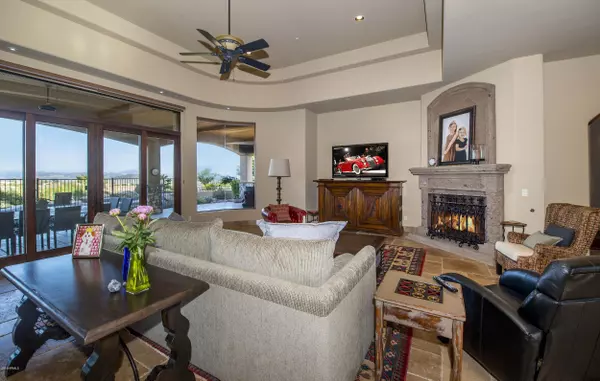$1,650,000
$1,799,000
8.3%For more information regarding the value of a property, please contact us for a free consultation.
4 Beds
5 Baths
4,128 SqFt
SOLD DATE : 02/27/2020
Key Details
Sold Price $1,650,000
Property Type Single Family Home
Sub Type Single Family - Detached
Listing Status Sold
Purchase Type For Sale
Square Footage 4,128 sqft
Price per Sqft $399
Subdivision Eagle Ridge At Fountain Hills
MLS Listing ID 5943935
Sold Date 02/27/20
Style Santa Barbara/Tuscan
Bedrooms 4
HOA Fees $84/qua
HOA Y/N Yes
Originating Board Arizona Regional Multiple Listing Service (ARMLS)
Year Built 2009
Annual Tax Amount $8,510
Tax Year 2018
Lot Size 1.132 Acres
Acres 1.13
Property Description
CAR ENTHUSIASTS...This is the one for you! 8-CAR GARAGE. Beautiful private setting located in gated community of Eagle Ridge on an acre plus lot. Private gated entrance, paver driveway, ''Silverleaf'' stone accents, custom tile roof w/ copper trim, real wood garage doors give this home beautiful curb appeal. Single-level, NO STEPS, 4 BD + office, 5 BA with separate exterior entrance for casita. Gourmet kitchen w/Wolf gas 6-burner + griddle cooktop, SubZero refrigerator/freezer, kitchen island sink & 2 drawer dishwasher, prep counter w/sink and 1 drawer dishwasher, and breakfast nook. Formal dining with 2-way fireplace and brick ceiling. sliders to huge covered patio with travertine tile and gas fireplace creating perfect indoor/outdoor entertaining. Master bedroom has crown molding, assess to patio, master bath has elegant white granite counters, Jetta tub, H&H vanities and custom closet w/built-ins. Outdoor entertaining includes heated pool & spa, water feature, large covered patio, gas fireplace, and views of Red Rock & Four Peaks. Energy efficient home has 60 solar panels, extremely low electric bills. See amenities list for more detail.
Location
State AZ
County Maricopa
Community Eagle Ridge At Fountain Hills
Direction Palisades Blvd to Eagle Ridge entrance at Sunset Vista to Paradise to end of cul de sac.
Rooms
Other Rooms Great Room
Den/Bedroom Plus 5
Separate Den/Office Y
Interior
Interior Features Eat-in Kitchen, Central Vacuum, Drink Wtr Filter Sys, No Interior Steps, Kitchen Island, Double Vanity, Full Bth Master Bdrm, Separate Shwr & Tub, High Speed Internet, Granite Counters
Heating Natural Gas
Cooling Refrigeration, Ceiling Fan(s)
Fireplaces Type 3+ Fireplace, Two Way Fireplace, Exterior Fireplace, Gas
Fireplace Yes
SPA Heated,Private
Exterior
Exterior Feature Covered Patio(s)
Parking Features Attch'd Gar Cabinets, Dir Entry frm Garage, Electric Door Opener, Side Vehicle Entry, Gated
Garage Spaces 8.0
Garage Description 8.0
Fence Block
Pool Heated, Private
Community Features Gated Community
Utilities Available SRP, SW Gas
Amenities Available Management
View City Lights, Mountain(s)
Roof Type Tile
Private Pool Yes
Building
Lot Description Sprinklers In Rear, Sprinklers In Front, Desert Back, Desert Front, Cul-De-Sac
Story 1
Builder Name Castiglia
Sewer Public Sewer
Water Pvt Water Company
Architectural Style Santa Barbara/Tuscan
Structure Type Covered Patio(s)
New Construction No
Schools
Elementary Schools Mcdowell Mountain Elementary School
Middle Schools Fountain Hills Middle School
High Schools Fountain Hills High School
School District Fountain Hills Unified District
Others
HOA Name 1st Servise resident
HOA Fee Include Street Maint
Senior Community No
Tax ID 176-14-501
Ownership Fee Simple
Acceptable Financing Cash, Conventional
Horse Property N
Listing Terms Cash, Conventional
Financing Conventional
Read Less Info
Want to know what your home might be worth? Contact us for a FREE valuation!

Our team is ready to help you sell your home for the highest possible price ASAP

Copyright 2025 Arizona Regional Multiple Listing Service, Inc. All rights reserved.
Bought with RE/MAX Sun Properties






