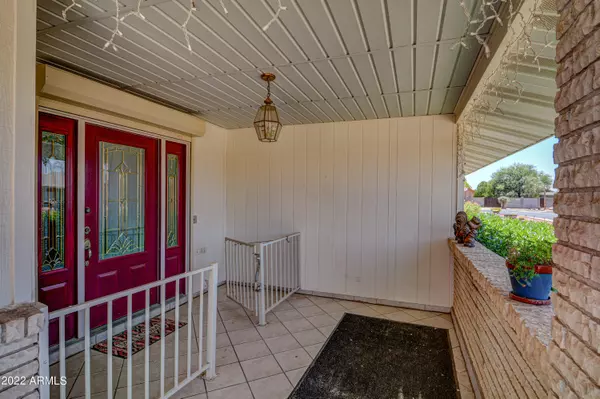$323,000
$325,000
0.6%For more information regarding the value of a property, please contact us for a free consultation.
2 Beds
1.75 Baths
1,541 SqFt
SOLD DATE : 08/31/2022
Key Details
Sold Price $323,000
Property Type Single Family Home
Sub Type Single Family - Detached
Listing Status Sold
Purchase Type For Sale
Square Footage 1,541 sqft
Price per Sqft $209
Subdivision Sun City Unit 7
MLS Listing ID 6431019
Sold Date 08/31/22
Bedrooms 2
HOA Y/N No
Originating Board Arizona Regional Multiple Listing Service (ARMLS)
Year Built 1969
Annual Tax Amount $872
Tax Year 2021
Lot Size 8,530 Sqft
Acres 0.2
Property Description
LOVELY 2 BED/1.75 BATH SINGLE FAMILY HOME IN SUN CITY! LARGE INDOOR LAUNDRY ROOM INCLUDES A NICE SIZE BONUS ROOM THAT COULD BE AN OFFICE OR 3RD BEDROOM OPTION. KITCHEN HAS BEEN NICELY UPDATED, EXTENDED HEIGHT CABINETS FOR PLENTY OF STORAGE,TILE BACKSPLASH AND SS FRIDGE. BACKYARD IS A PRIVATE RETREAT WITH NICE GREEN LANDSCAPING, CITRUS TREES & SCREENED IN BACK PATIO TO ENJOY YOUR MORNING COFFEE. A/C REPLACED IN 2020! EXPERIENCE ALL SUN CITY HAS TO OFFER WITH GOLF COURSES, 8 REC CENTERS WITH MANY AMENTIES.
Location
State AZ
County Maricopa
Community Sun City Unit 7
Direction WEST ON OLIVE TO 103RD(RIGHT) LEFT ONTO KELSO, LEFT ON CARON DRIVE.
Rooms
Other Rooms Arizona RoomLanai
Master Bedroom Split
Den/Bedroom Plus 3
Separate Den/Office Y
Interior
Interior Features Eat-in Kitchen, No Interior Steps, Pantry, 3/4 Bath Master Bdrm, Granite Counters
Heating Natural Gas
Cooling Refrigeration, Ceiling Fan(s)
Flooring Carpet, Laminate
Fireplaces Number No Fireplace
Fireplaces Type None
Fireplace No
Window Features Mechanical Sun Shds,Double Pane Windows
SPA None
Exterior
Exterior Feature Covered Patio(s), Screened in Patio(s)
Garage Spaces 2.0
Garage Description 2.0
Fence Chain Link, Wood
Pool None
Community Features Community Spa Htd, Community Spa, Community Pool Htd, Community Pool, Golf, Tennis Court(s), Clubhouse, Fitness Center
Utilities Available APS, SW Gas
Amenities Available Other
Roof Type Composition
Private Pool No
Building
Lot Description Sprinklers In Rear, Sprinklers In Front, Gravel/Stone Front, Gravel/Stone Back, Auto Timer H2O Front, Auto Timer H2O Back
Story 1
Builder Name DEL WEBB
Sewer Private Sewer
Water Pvt Water Company
Structure Type Covered Patio(s),Screened in Patio(s)
New Construction No
Schools
Elementary Schools Adult
Middle Schools Adult
High Schools Adult
School District Out Of Area
Others
HOA Fee Include No Fees
Senior Community Yes
Tax ID 142-84-542
Ownership Fee Simple
Acceptable Financing Conventional, 1031 Exchange, FHA
Horse Property N
Listing Terms Conventional, 1031 Exchange, FHA
Financing Cash
Special Listing Condition Age Restricted (See Remarks)
Read Less Info
Want to know what your home might be worth? Contact us for a FREE valuation!

Our team is ready to help you sell your home for the highest possible price ASAP

Copyright 2025 Arizona Regional Multiple Listing Service, Inc. All rights reserved.
Bought with OfferPad Brokerage, LLC






