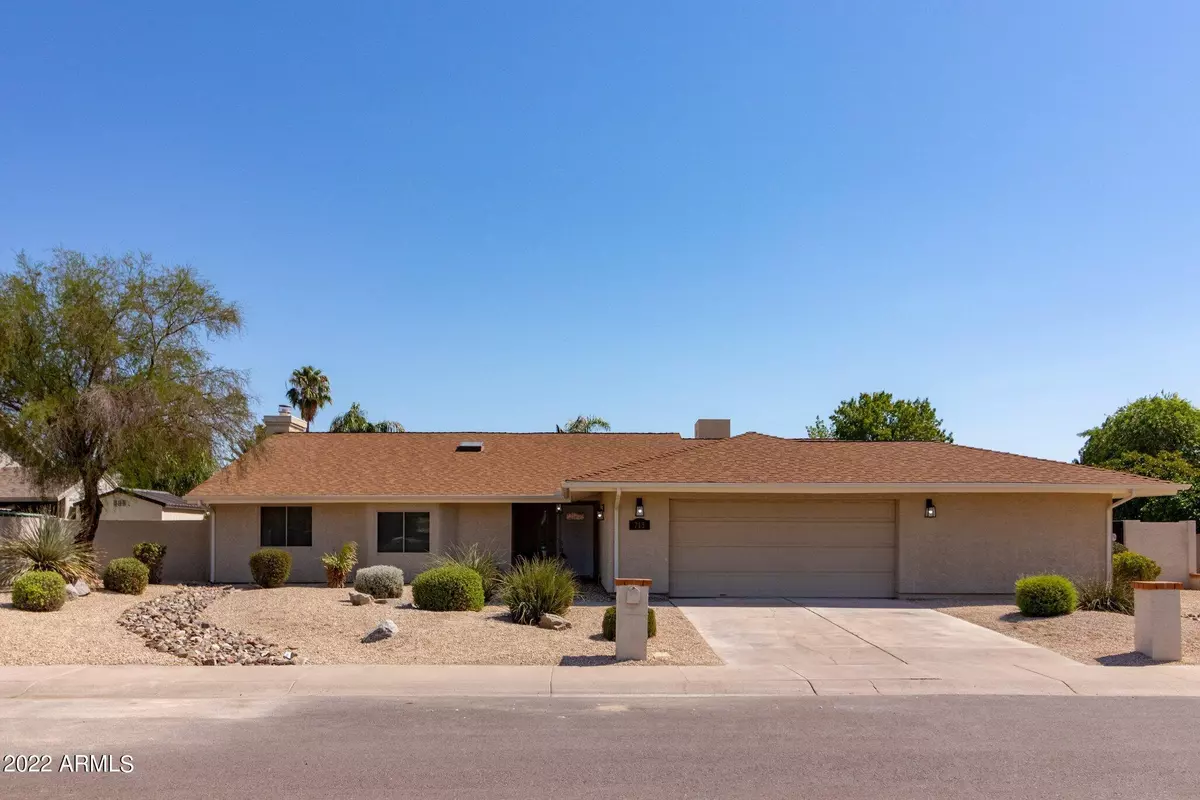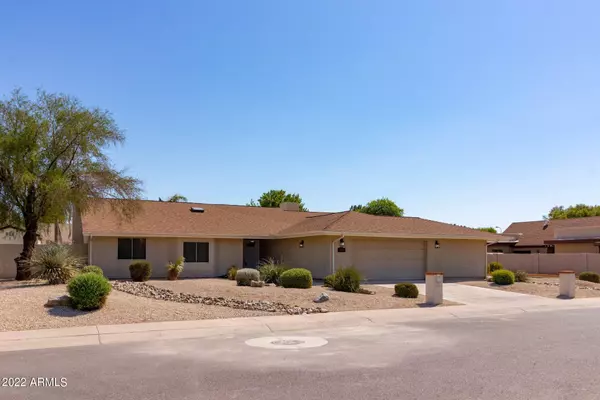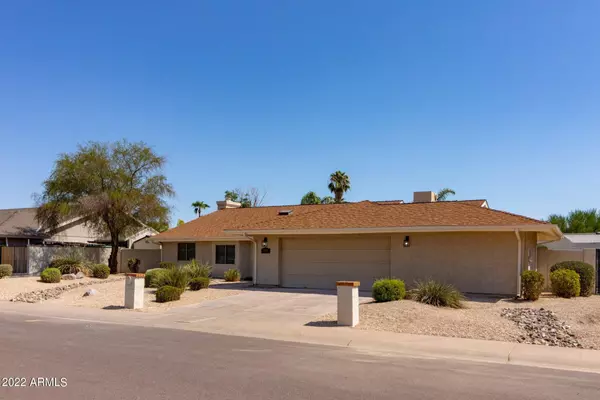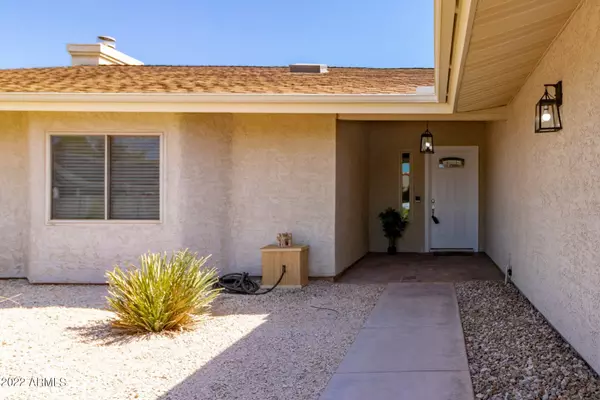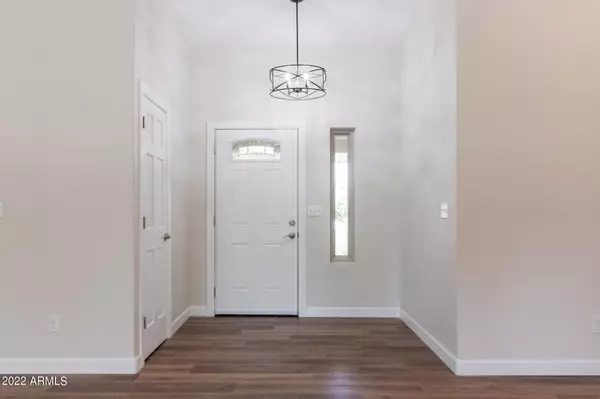$499,000
$499,500
0.1%For more information regarding the value of a property, please contact us for a free consultation.
3 Beds
2 Baths
2,043 SqFt
SOLD DATE : 12/12/2022
Key Details
Sold Price $499,000
Property Type Single Family Home
Sub Type Single Family - Detached
Listing Status Sold
Purchase Type For Sale
Square Footage 2,043 sqft
Price per Sqft $244
Subdivision Sunridge
MLS Listing ID 6461297
Sold Date 12/12/22
Style Ranch
Bedrooms 3
HOA Y/N No
Originating Board Arizona Regional Multiple Listing Service (ARMLS)
Year Built 1986
Annual Tax Amount $1,928
Tax Year 2021
Lot Size 10,245 Sqft
Acres 0.24
Property Description
This beautiful spacious 3 bedroom, 2 bathroom home is located on an over-sized 10,245 sq. ft. lot with NO HOA and comes with two large storage sheds in the backyard. This immaculate home has a functional layout with a split floor plan and is move-in ready. Check out the extra large pantry in the kitchen. Luxury plank vinyl flooring added in 2021, both bathrooms were fully remodeled in 2020 & in 2021, the AC unit and hot water heater were both replaced in 2018, the roof was replaced in 2008 and all windows were replaced in 2008 with upgraded double hung windows. There is an electric fireplace in the family room that can be used to heat the home and is the perfect feature to relax next to. 55'' Panasonic wall mounted television, microwave and freezer in the laundry room included in the sale. Enjoy working on all of your projects in the air conditioned work room/tool room attached to the two car garage. Close to freeway access, shopping, dinning and entertainment.
Location
State AZ
County Maricopa
Community Sunridge
Direction From the I-60 heading East, go south on Alma School Rd., East on Summit Pl., North on Sunridge Ln., East on Sterling Pl. Home will be on the right (south side of the road).
Rooms
Master Bedroom Split
Den/Bedroom Plus 3
Separate Den/Office N
Interior
Interior Features Eat-in Kitchen, Kitchen Island, Pantry, Double Vanity, Full Bth Master Bdrm, Separate Shwr & Tub, High Speed Internet
Heating Electric
Cooling Refrigeration, Ceiling Fan(s)
Flooring Tile, Wood
Fireplaces Type 1 Fireplace, Family Room
Fireplace Yes
Window Features ENERGY STAR Qualified Windows,Double Pane Windows,Low Emissivity Windows
SPA None
Exterior
Exterior Feature Covered Patio(s), Patio, Storage
Garage Spaces 2.0
Garage Description 2.0
Fence Block
Pool None
Utilities Available SRP
Amenities Available None
Roof Type Composition
Private Pool No
Building
Lot Description Sprinklers In Rear, Sprinklers In Front, Desert Back, Desert Front, Auto Timer H2O Front, Auto Timer H2O Back
Story 1
Builder Name Unknown
Sewer Public Sewer
Water City Water
Architectural Style Ranch
Structure Type Covered Patio(s),Patio,Storage
New Construction No
Schools
Elementary Schools Sirrine Elementary School
Middle Schools Summit Academy
High Schools Dobson High School
School District Mesa Unified District
Others
HOA Fee Include No Fees
Senior Community No
Tax ID 302-90-233
Ownership Fee Simple
Acceptable Financing Cash, Conventional, FHA, VA Loan
Horse Property N
Listing Terms Cash, Conventional, FHA, VA Loan
Financing Conventional
Read Less Info
Want to know what your home might be worth? Contact us for a FREE valuation!

Our team is ready to help you sell your home for the highest possible price ASAP

Copyright 2025 Arizona Regional Multiple Listing Service, Inc. All rights reserved.
Bought with eXp Realty

