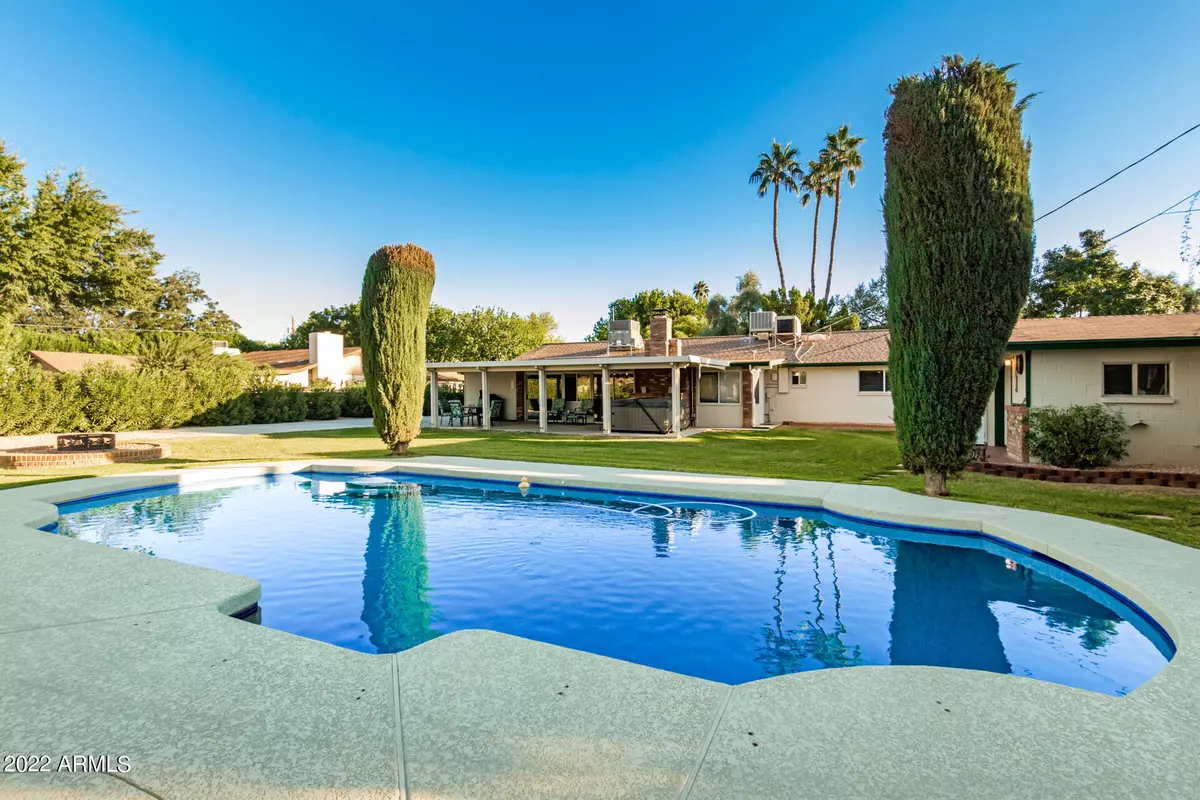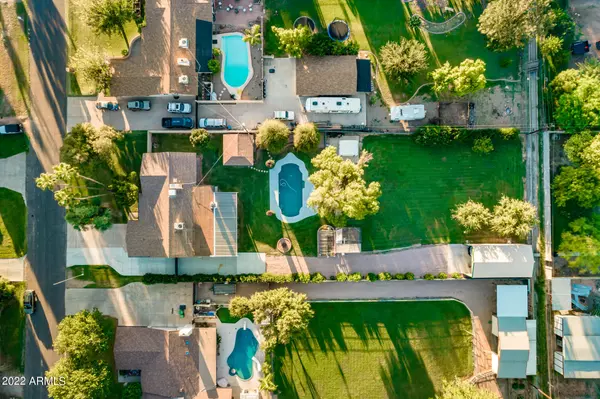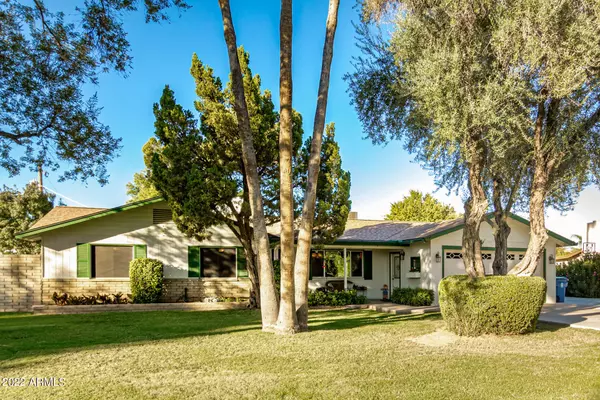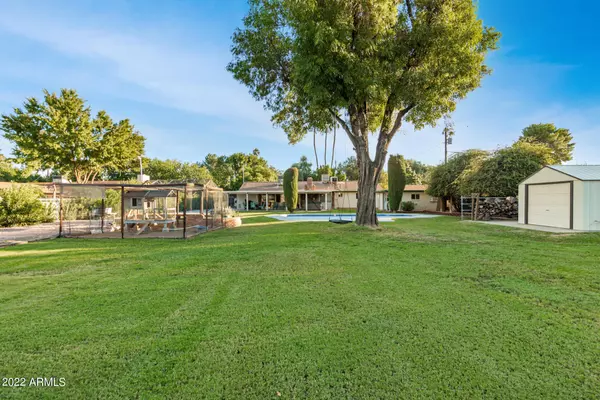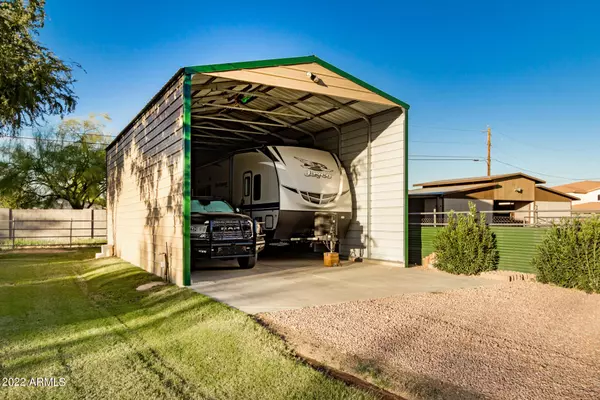$895,000
$925,000
3.2%For more information regarding the value of a property, please contact us for a free consultation.
4 Beds
2 Baths
2,432 SqFt
SOLD DATE : 12/28/2022
Key Details
Sold Price $895,000
Property Type Single Family Home
Sub Type Single Family - Detached
Listing Status Sold
Purchase Type For Sale
Square Footage 2,432 sqft
Price per Sqft $368
Subdivision Trails End Estates
MLS Listing ID 6482916
Sold Date 12/28/22
Style Ranch
Bedrooms 4
HOA Y/N No
Originating Board Arizona Regional Multiple Listing Service (ARMLS)
Year Built 1969
Annual Tax Amount $4,028
Tax Year 2022
Lot Size 0.675 Acres
Acres 0.68
Property Description
Beautiful residence showcasing manicured landscape on flood irrigation & covered RV storage(40x20x14) in Chandler is now on the market! Sparkling pool, chicken coop, & workshop with 1/2 bath & garden shed make country living in the city a reality!This home boasts lots of tech/upgrades including dual evaporative coolers, dual HVAC rooftop systems, & ADT monitored security system w/3 cameras. Discover an impressive interior offering neutral palette, & perfectly-sized living areas perfect for entertaining. Kitchen boasts cabinetry w/see-through cupboards, stylish tile backsplash & plenty of counter space for all your cooking needs. 4th bedroom was converted into dining room & can be converted back! All rooms wired for Cox cable and panoramic WIFI! CHECK DOCS TAB FOR FULL LIST OF UPGRADES Enjoy relaxing after a long day in the fabulous upgraded Arizona room comprised of a delightful fireplace w/intricate inlaid stained glass patterns! Attic access via pull-down ladder in garage. Oversized backyard with a covered patio, a sparkling blue pool, apple trees, a cozy firepit, & a separate workshop complete the picture of this wonderful home! Incoming water lines have been completely changed for copper lines. Chicken coop w/secure fencing on all sides & top. You MUST see it!!
Location
State AZ
County Maricopa
Community Trails End Estates
Direction Head East on W Elliot Rd to N Dobson Rd. Turn right onto N Dobson Rd. Turn right onto W Cheyenne Dr. Home will be on the right.
Rooms
Other Rooms Separate Workshop, Great Room, Family Room, Arizona RoomLanai
Den/Bedroom Plus 4
Separate Den/Office N
Interior
Interior Features Eat-in Kitchen, No Interior Steps, 3/4 Bath Master Bdrm, High Speed Internet, Laminate Counters
Heating Electric
Cooling Refrigeration, Programmable Thmstat, Evaporative Cooling, Ceiling Fan(s)
Flooring Carpet, Tile
Fireplaces Type 1 Fireplace, Fire Pit
Fireplace Yes
Window Features Double Pane Windows,Low Emissivity Windows
SPA Private
Laundry Wshr/Dry HookUp Only
Exterior
Exterior Feature Covered Patio(s), Patio, Storage, RV Hookup
Parking Features Dir Entry frm Garage, Electric Door Opener, RV Gate, Separate Strge Area, Side Vehicle Entry, Temp Controlled, Detached, RV Access/Parking
Garage Spaces 2.0
Garage Description 2.0
Fence Block
Pool Private
Utilities Available SRP
Amenities Available None
Roof Type Composition
Private Pool Yes
Building
Lot Description Grass Front, Grass Back
Story 1
Builder Name Unknown
Sewer Septic Tank
Water City Water
Architectural Style Ranch
Structure Type Covered Patio(s),Patio,Storage,RV Hookup
New Construction No
Schools
Elementary Schools Jordan Elementary School
Middle Schools Hendrix Junior High School
High Schools Dobson High School
School District Mesa Unified District
Others
HOA Fee Include No Fees
Senior Community No
Tax ID 302-79-069
Ownership Fee Simple
Acceptable Financing Cash, Conventional, FHA, VA Loan
Horse Property N
Listing Terms Cash, Conventional, FHA, VA Loan
Financing Cash
Read Less Info
Want to know what your home might be worth? Contact us for a FREE valuation!

Our team is ready to help you sell your home for the highest possible price ASAP

Copyright 2025 Arizona Regional Multiple Listing Service, Inc. All rights reserved.
Bought with HomeSmart

