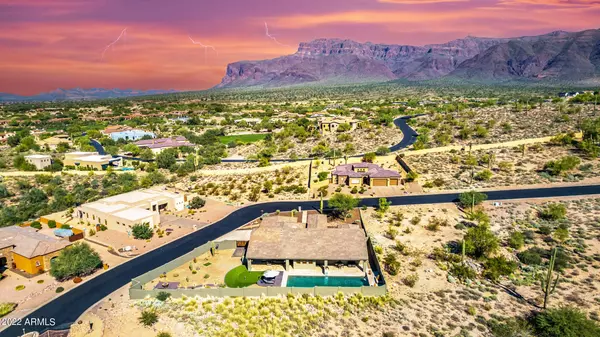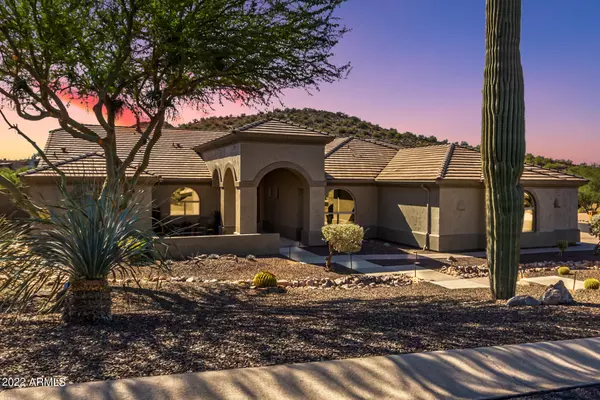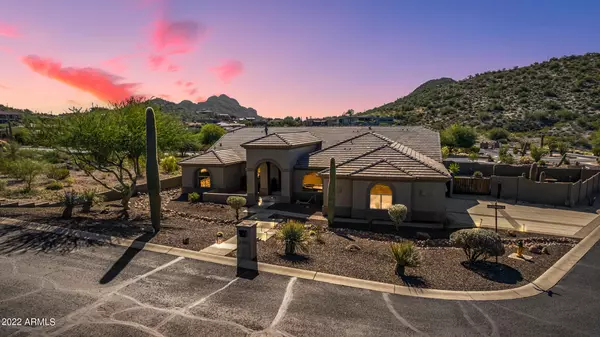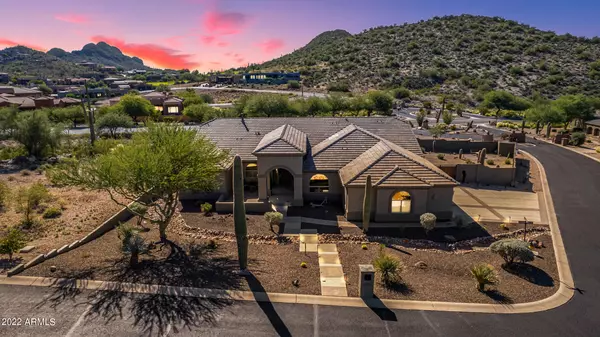$998,000
$988,000
1.0%For more information regarding the value of a property, please contact us for a free consultation.
4 Beds
2.5 Baths
3,009 SqFt
SOLD DATE : 02/08/2023
Key Details
Sold Price $998,000
Property Type Single Family Home
Sub Type Single Family - Detached
Listing Status Sold
Purchase Type For Sale
Square Footage 3,009 sqft
Price per Sqft $331
Subdivision Quail Canyon At The Superstitions
MLS Listing ID 6487011
Sold Date 02/08/23
Style Ranch
Bedrooms 4
HOA Fees $135/qua
HOA Y/N Yes
Originating Board Arizona Regional Multiple Listing Service (ARMLS)
Year Built 2002
Annual Tax Amount $5,275
Tax Year 2022
Lot Size 0.381 Acres
Acres 0.38
Property Description
Immaculate, Basically brand new home w/ no expense spared! Grand entry w/ private courtyard! Bright, Open, SPLIT plan w/ Soaring vaulted ceilings! 3d accent Dramatic Floor to ceiling fireplace in Great Room! DREAM kitchen w/ 2-tone matte cabs w/ slab doors/Crown/Backsplash! Luxury appliances! (built-in Thermador fridge/convection micro drawer oven, induction cooktop, Dual ovens) Quartz counters w/ 4 waterfalls! BIG Master bedroom w/ luxurious bath! Custom Vanities! free-standing tub! expanded shower! HUGE, heated, saltwater Pool w/ water feature & swim-up fridge surrounded by custom travertine! 2 cov'd patios w/ 3 hole putting green w/ chipping area, hoop toss, darts, 55in TV and BBQ! Custom manicured low mntnce landscaping w/ low voltage and precise draining! Mntn views thru EVERY window! Perfect for seasonal or year round owner! Backdrop of Dinosaur Mountain! Hoot Hill and the Superstitions! 8 foot doors and 7.25 baseboards throughout! Custom lighting EVERYWHERE! Custom plumbing fixtures EVERYWHERE! Crown molding throughout! Rain gutters in front and back! Electric blinds in Master and Living Spaces! UPGRADED INSULATION TO R55!! Private lot with NO neighbors to the South or West and East is vacant land! Over sized 3 CG (25ft deep) with epoxy floor, elevated workbench with cabinetry and sink! Water softener! Pre-plumbed for central vacuum! RV gate with slab for your side by side or golf cart! Minutes away from Bashas shopping. And so much more, I could go on all day :) You really have to see to appreciate, schedule your viewing today!
Location
State AZ
County Pinal
Community Quail Canyon At The Superstitions
Direction SE on Superstition Freeway, Left (East) on Superstition Mountain Dr., NE to Don Donnelly, East on Don Donnelly Trl, North (left) into Quail Cove community (see gate code) home on right (8789)
Rooms
Other Rooms Great Room, Family Room
Master Bedroom Split
Den/Bedroom Plus 4
Separate Den/Office N
Interior
Interior Features Physcl Chlgd (SRmks), Breakfast Bar, Central Vacuum, No Interior Steps, Soft Water Loop, Vaulted Ceiling(s), Kitchen Island, Pantry, Double Vanity, Full Bth Master Bdrm, Separate Shwr & Tub, High Speed Internet, Granite Counters
Heating Electric
Cooling Refrigeration, Programmable Thmstat, Ceiling Fan(s)
Flooring Tile
Fireplaces Number 1 Fireplace
Fireplaces Type 1 Fireplace, Living Room, Gas
Fireplace Yes
Window Features Sunscreen(s),Dual Pane,Tinted Windows
SPA None
Exterior
Exterior Feature Covered Patio(s), Patio, Private Yard, Built-in Barbecue
Parking Features Attch'd Gar Cabinets, Dir Entry frm Garage, Electric Door Opener, Extnded Lngth Garage, RV Gate, Separate Strge Area
Garage Spaces 3.0
Garage Description 3.0
Fence Block
Pool Play Pool, Variable Speed Pump, Heated, Lap, Private
Community Features Gated Community, Biking/Walking Path
Utilities Available Propane
Amenities Available Management, Rental OK (See Rmks)
View Mountain(s)
Roof Type Tile
Accessibility Accessible Door 32in+ Wide, Remote Devices, Mltpl Entries/Exits, Ktch Side Open Oven, Hard/Low Nap Floors, Bath Lever Faucets, Accessible Hallway(s), Accessible Closets
Private Pool Yes
Building
Lot Description Sprinklers In Rear, Sprinklers In Front, Corner Lot, Desert Back, Desert Front, Synthetic Grass Back, Auto Timer H2O Front, Auto Timer H2O Back
Story 1
Builder Name Custom
Sewer Private Sewer
Water Pvt Water Company
Architectural Style Ranch
Structure Type Covered Patio(s),Patio,Private Yard,Built-in Barbecue
New Construction No
Schools
Elementary Schools Peralta Trail Elementary School
Middle Schools Cactus Canyon Junior High
High Schools Apache Junction High School
School District Apache Junction Unified District
Others
HOA Name Ogden and Company
HOA Fee Include Maintenance Grounds,Street Maint
Senior Community No
Tax ID 107-17-038
Ownership Fee Simple
Acceptable Financing Conventional, 1031 Exchange, FHA, VA Loan
Horse Property N
Listing Terms Conventional, 1031 Exchange, FHA, VA Loan
Financing Cash
Read Less Info
Want to know what your home might be worth? Contact us for a FREE valuation!

Our team is ready to help you sell your home for the highest possible price ASAP

Copyright 2025 Arizona Regional Multiple Listing Service, Inc. All rights reserved.
Bought with Realty Executives






