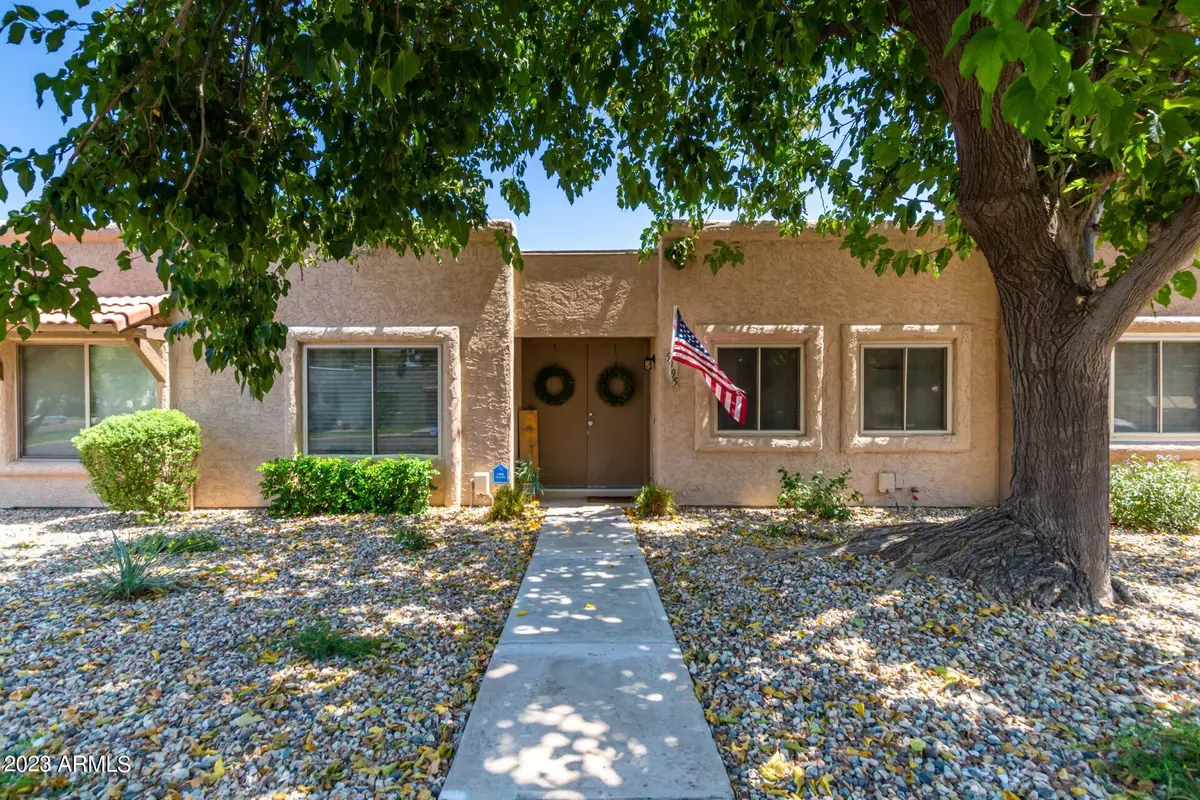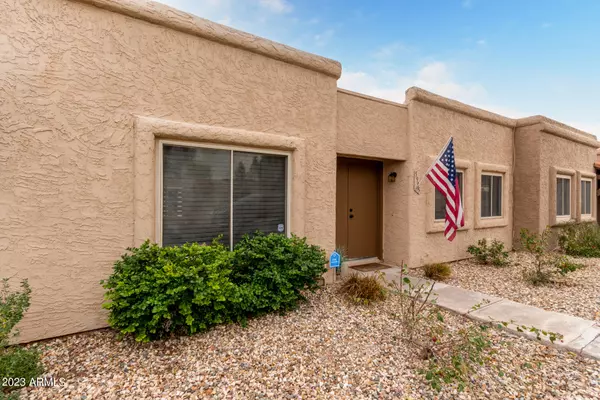$440,000
$455,000
3.3%For more information regarding the value of a property, please contact us for a free consultation.
2 Beds
2 Baths
1,615 SqFt
SOLD DATE : 03/31/2023
Key Details
Sold Price $440,000
Property Type Townhouse
Sub Type Townhouse
Listing Status Sold
Purchase Type For Sale
Square Footage 1,615 sqft
Price per Sqft $272
Subdivision Chateau De Vie 6
MLS Listing ID 6511299
Sold Date 03/31/23
Bedrooms 2
HOA Fees $270/mo
HOA Y/N Yes
Originating Board Arizona Regional Multiple Listing Service (ARMLS)
Year Built 1979
Annual Tax Amount $1,084
Tax Year 2022
Lot Size 2,782 Sqft
Acres 0.06
Property Description
Welcome to Chateau De Vie 6 in the heart of Scottsdale's 85250 zip code....just minutes from Old Town & Scottsdale Fashion Square mall,
walking distance to walking & bike trails, 2 dog parks, 1/2 mile to loop 101 frwy. 2 bed 2 bath SINGLE LEVEL move in condition. Simple floor plan w/split
bedrooms, open kitchen concept, large family room w/flex room off the kitchen that can serve many different purposes. North facing backyard w/synthetic turf & flower bed. French door access from master and kitchen to backyard. All appliances are 3 years old...water heater replaced 3-21. 3 parking spaces (2 covered) w/attached storage shed. Community includes pool, grass areas, an amazing HOA that covers roof repair/replacement/stucco/ext paint & front landscape.This is a perfect lock and leave property New paint on rear shed and brand new door as well as new paint on back fencing and gate. Door hardware has been recently upgraded throughout. Easy access to parking spaces through gated backyard.
Short term rentals are permitted by the HOA.
Location
State AZ
County Maricopa
Community Chateau De Vie 6
Direction East to 83rd - South to 3rd home on the left.
Rooms
Other Rooms Family Room
Master Bedroom Split
Den/Bedroom Plus 2
Separate Den/Office N
Interior
Interior Features Eat-in Kitchen, 9+ Flat Ceilings, 3/4 Bath Master Bdrm, Laminate Counters
Heating Electric
Cooling Refrigeration, Programmable Thmstat, Ceiling Fan(s)
Flooring Carpet, Tile
Fireplaces Number No Fireplace
Fireplaces Type None
Fireplace No
Window Features Double Pane Windows
SPA None
Exterior
Exterior Feature Patio, Storage
Carport Spaces 3
Fence Block
Pool None
Community Features Community Pool, Near Bus Stop, Biking/Walking Path
Utilities Available SRP
Amenities Available Management, Rental OK (See Rmks)
Roof Type Foam
Private Pool No
Building
Lot Description Gravel/Stone Front, Synthetic Grass Back
Story 1
Builder Name Hallcraft
Sewer Public Sewer
Water City Water
Structure Type Patio,Storage
New Construction No
Schools
Elementary Schools Pueblo Elementary School
Middle Schools Mohave Middle School
High Schools Saguaro High School
School District Scottsdale Unified District
Others
HOA Name Ogden
HOA Fee Include Roof Repair,Insurance,Sewer,Maintenance Grounds,Front Yard Maint,Trash,Water,Roof Replacement
Senior Community No
Tax ID 173-02-430
Ownership Fee Simple
Acceptable Financing Cash, Conventional, FHA, VA Loan
Horse Property N
Listing Terms Cash, Conventional, FHA, VA Loan
Financing Conventional
Read Less Info
Want to know what your home might be worth? Contact us for a FREE valuation!

Our team is ready to help you sell your home for the highest possible price ASAP

Copyright 2025 Arizona Regional Multiple Listing Service, Inc. All rights reserved.
Bought with Locality Real Estate






