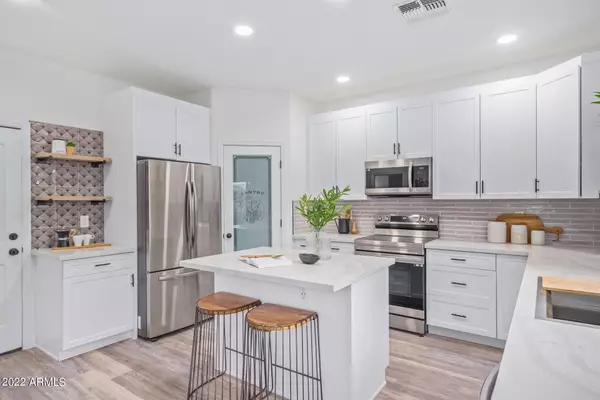$400,000
$389,999
2.6%For more information regarding the value of a property, please contact us for a free consultation.
4 Beds
2.5 Baths
2,031 SqFt
SOLD DATE : 04/28/2023
Key Details
Sold Price $400,000
Property Type Single Family Home
Sub Type Single Family - Detached
Listing Status Sold
Purchase Type For Sale
Square Footage 2,031 sqft
Price per Sqft $196
Subdivision Villages At Castlegate
MLS Listing ID 6517173
Sold Date 04/28/23
Bedrooms 4
HOA Fees $60/qua
HOA Y/N Yes
Originating Board Arizona Regional Multiple Listing Service (ARMLS)
Year Built 2005
Annual Tax Amount $1,324
Tax Year 2021
Lot Size 5,005 Sqft
Acres 0.11
Property Description
Stop swiping and step inside this amazing remodeled Castlegate home, where style and design was incorporated to welcome you home. This gem features all new custom shaker cabinets, Quartz countertops, modern hardware, stainless steel appliances, gorgeous fixtures, custom designed bathrooms, luxury vinyl floor through out, plus so much more. This is just what you've been looking for, and now is your chance! We can't forget to mention the outdoors, featuring a vegetable garden, citrus and pomegranate trees, with shaded area for those sunny AZ days. This home truly has it all. Only thing missing is you.
Location
State AZ
County Pinal
Community Villages At Castlegate
Direction East on Ocotillo, right on Castlegate, left on Meadow Mist, home is on the right.
Rooms
Master Bedroom Upstairs
Den/Bedroom Plus 4
Separate Den/Office N
Interior
Interior Features Upstairs, Eat-in Kitchen, Breakfast Bar, 9+ Flat Ceilings, Kitchen Island, Double Vanity, Full Bth Master Bdrm, Separate Shwr & Tub, High Speed Internet
Heating Electric
Cooling Refrigeration, Ceiling Fan(s)
Flooring Vinyl
Fireplaces Number No Fireplace
Fireplaces Type None
Fireplace No
Window Features Dual Pane
SPA None
Laundry WshrDry HookUp Only
Exterior
Exterior Feature Covered Patio(s)
Garage Spaces 2.0
Garage Description 2.0
Fence Block
Pool None
Community Features Playground
Amenities Available FHA Approved Prjct, Management, VA Approved Prjct
Roof Type Tile
Private Pool No
Building
Lot Description Grass Front, Grass Back, Auto Timer H2O Front, Auto Timer H2O Back
Story 2
Builder Name K HOVNANIAN HOMES
Sewer Private Sewer
Water City Water
Structure Type Covered Patio(s)
New Construction No
Schools
Elementary Schools Kathryn Sue Simonton Elementary
Middle Schools J. O. Combs Middle School
High Schools Combs High School
School District J. O. Combs Unified School District
Others
HOA Name Castlegate Communit
HOA Fee Include Maintenance Grounds
Senior Community No
Tax ID 109-23-444
Ownership Fee Simple
Acceptable Financing Conventional, FHA, VA Loan
Horse Property N
Listing Terms Conventional, FHA, VA Loan
Financing Conventional
Read Less Info
Want to know what your home might be worth? Contact us for a FREE valuation!

Our team is ready to help you sell your home for the highest possible price ASAP

Copyright 2025 Arizona Regional Multiple Listing Service, Inc. All rights reserved.
Bought with eXp Realty






