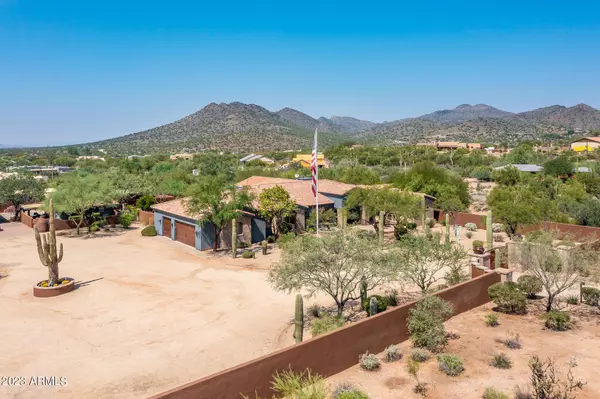$1,800,000
$1,800,000
For more information regarding the value of a property, please contact us for a free consultation.
5 Beds
5 Baths
4,784 SqFt
SOLD DATE : 04/28/2023
Key Details
Sold Price $1,800,000
Property Type Single Family Home
Sub Type Single Family - Detached
Listing Status Sold
Purchase Type For Sale
Square Footage 4,784 sqft
Price per Sqft $376
Subdivision M&B
MLS Listing ID 6542881
Sold Date 04/28/23
Style Santa Barbara/Tuscan
Bedrooms 5
HOA Y/N No
Originating Board Arizona Regional Multiple Listing Service (ARMLS)
Year Built 2004
Annual Tax Amount $3,305
Tax Year 2022
Lot Size 2.199 Acres
Acres 2.2
Property Description
COMING SOON! Behind the beautiful custom gates sits an absolutely stunning 2.2 acre property in the most prime location of Cave Creek! Mountain views in all directions and access to miles and miles of trails are just a couple of this private estate's benefits. The main house boasts a huge great room, formal dining room, chef's kitchen with gas stove top & double ovens, wine cellar, den/office, and a relaxing patio with fireplace. The primary suite is complete with his and her dream walking closets, separate bathrooms, separate washer/dryer and even an outdoor shower that will have you never taking a shower inside again. The resort style backyard has a huge covered patio with built-in bbq / bar with the whole set up, a gazebo with fireplace, putting green, and the most gorgeous, custom bui it pool & spa. Separate guest house is perfect to make guests feel at home with two bedrooms, a bathroom, kitchen and washer/dryer. Truly an entertainer's dream or your own secret getaway.
Location
State AZ
County Maricopa
Community M&B
Direction Cave Creek Rd North of Carefree Hwy to New River Rd. West to 52nd Street. South to First Driveway on Right
Rooms
Other Rooms Guest Qtrs-Sep Entrn, Separate Workshop, Great Room
Guest Accommodations 816.0
Master Bedroom Split
Den/Bedroom Plus 6
Separate Den/Office Y
Interior
Interior Features Eat-in Kitchen, Breakfast Bar, 9+ Flat Ceilings, No Interior Steps, Wet Bar, Kitchen Island, Pantry, 2 Master Baths, Double Vanity, Full Bth Master Bdrm, Separate Shwr & Tub, High Speed Internet, Granite Counters
Heating Natural Gas
Cooling Refrigeration, Ceiling Fan(s)
Flooring Carpet, Stone, Tile
Fireplaces Type 3+ Fireplace, Exterior Fireplace
Fireplace Yes
Window Features Sunscreen(s)
SPA Heated,Private
Exterior
Exterior Feature Covered Patio(s), Playground, Gazebo/Ramada, Patio, Private Yard, Storage, Built-in Barbecue, Separate Guest House
Parking Features Dir Entry frm Garage, Electric Door Opener, RV Gate, Separate Strge Area, Detached, RV Access/Parking, Gated
Garage Spaces 3.0
Carport Spaces 2
Garage Description 3.0
Fence Block
Pool Heated, Private
Community Features Horse Facility, Biking/Walking Path
Utilities Available Propane
Amenities Available None
View Mountain(s)
Roof Type Tile
Private Pool Yes
Building
Lot Description Sprinklers In Rear, Sprinklers In Front, Corner Lot, Desert Back, Desert Front, Synthetic Grass Back
Story 1
Builder Name McKenzie Brothers
Sewer Septic in & Cnctd
Water City Water
Architectural Style Santa Barbara/Tuscan
Structure Type Covered Patio(s),Playground,Gazebo/Ramada,Patio,Private Yard,Storage,Built-in Barbecue, Separate Guest House
New Construction No
Schools
Elementary Schools Black Mountain Elementary School
Middle Schools Sonoran Trails Middle School
High Schools Cactus Shadows High School
School District Cave Creek Unified District
Others
HOA Fee Include No Fees
Senior Community No
Tax ID 211-47-059-A
Ownership Fee Simple
Acceptable Financing New Financing Cash
Horse Property Y
Horse Feature Other, Bridle Path Access
Listing Terms New Financing Cash
Financing Cash
Special Listing Condition Pre-Foreclosure
Read Less Info
Want to know what your home might be worth? Contact us for a FREE valuation!

Our team is ready to help you sell your home for the highest possible price ASAP

Copyright 2025 Arizona Regional Multiple Listing Service, Inc. All rights reserved.
Bought with Real Estate Investment Opportunities, L.L.C.






