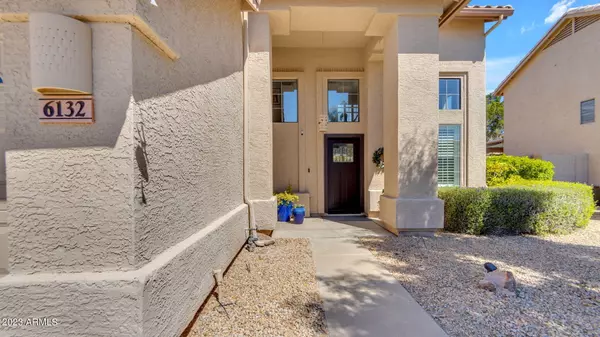$615,000
$614,900
For more information regarding the value of a property, please contact us for a free consultation.
4 Beds
3 Baths
2,363 SqFt
SOLD DATE : 05/25/2023
Key Details
Sold Price $615,000
Property Type Single Family Home
Sub Type Single Family - Detached
Listing Status Sold
Purchase Type For Sale
Square Footage 2,363 sqft
Price per Sqft $260
Subdivision Pinnacle Hill Unit 2
MLS Listing ID 6537053
Sold Date 05/25/23
Bedrooms 4
HOA Fees $25/mo
HOA Y/N Yes
Originating Board Arizona Regional Multiple Listing Service (ARMLS)
Year Built 1994
Annual Tax Amount $2,233
Tax Year 2022
Lot Size 8,326 Sqft
Acres 0.19
Property Description
Stunning two-story home nestled in the foothills w gorgeous mountain views in Glendale offers a seamless blend of modern living & elegant charm. Step into a smart home experience, fully controllable by phone & complete w alarm system & security cameras, & 10kW Tesla solar system (2019) is owned. High ceilings & picture windows w plantation shutters allow natural light to flow throughout. Upgraded kitchen boasts gleaming granite countertops, stainless steel appliances, & beautiful porcelain tile floor, complemented by refinished cabinets for a luxurious touch. Family room is adorned w cozy gas fireplace featuring matching porcelain trim that ties the space together. Other updates include new roof (2019), entry door upgraded ('21) & new yard access gate ('21), new water heater (feb'22)...... windows replaced (oct'22), all bathrooms updated (2020). Master bedroom features double panel French doors to balcony w incredible mountain views, & Master bath offers dual sink vanity w luxurious vessel sinks, walk-in shower w glass door & tile surround, & walk-in closet. Next to downstairs bedroom is a bathroom making it the perfect in-law or guest quarters. Entertain & unwind in fully landscaped backyard oasis, featuring low-maintenance artificial grass, automatic landscape lighting (2021), & spacious covered patio. Discover additional storage in the Tuff shed & melt your stress away in the soothing spa. Electric vehicle outlets installed in garage for the environmentally-conscious. Prime location w serene outdoor spaces & easy access to all the shopping, dining, & amenities you could ask for. Take the first step towards your dream home - schedule your showing now!
Location
State AZ
County Maricopa
Community Pinnacle Hill Unit 2
Direction E on Happy Valley Rd * S (right) on 61st Ave * W (right) on Park View Ln to property
Rooms
Other Rooms Family Room
Master Bedroom Split
Den/Bedroom Plus 4
Separate Den/Office N
Interior
Interior Features Upstairs, Eat-in Kitchen, 9+ Flat Ceilings, Vaulted Ceiling(s), Kitchen Island, Pantry, 3/4 Bath Master Bdrm, Double Vanity, High Speed Internet, Granite Counters
Heating Natural Gas
Cooling Refrigeration, Programmable Thmstat, Ceiling Fan(s)
Flooring Carpet, Laminate, Tile, Wood
Fireplaces Type 1 Fireplace, Family Room, Gas
Fireplace Yes
Window Features Double Pane Windows
SPA Above Ground
Laundry Wshr/Dry HookUp Only
Exterior
Exterior Feature Balcony, Covered Patio(s), Patio, Storage
Parking Features Attch'd Gar Cabinets, Dir Entry frm Garage, Electric Door Opener, Extnded Lngth Garage, Electric Vehicle Charging Station(s)
Garage Spaces 3.0
Garage Description 3.0
Fence Block
Pool None
Community Features Biking/Walking Path
Utilities Available APS, SW Gas
Amenities Available Management
View Mountain(s)
Roof Type Tile
Private Pool No
Building
Lot Description Sprinklers In Rear, Sprinklers In Front, Desert Back, Desert Front, Synthetic Grass Back
Story 2
Builder Name Town and Country
Sewer Sewer in & Cnctd, Public Sewer
Water City Water
Structure Type Balcony,Covered Patio(s),Patio,Storage
New Construction No
Schools
Elementary Schools Las Brisas Elementary School - Glendale
Middle Schools Hillcrest Middle School
High Schools Sandra Day O'Connor High School
School District Deer Valley Unified District
Others
HOA Name Pinnacle Hill
HOA Fee Include Maintenance Grounds
Senior Community No
Tax ID 201-12-070
Ownership Fee Simple
Acceptable Financing Cash, Conventional, VA Loan
Horse Property N
Listing Terms Cash, Conventional, VA Loan
Financing Conventional
Read Less Info
Want to know what your home might be worth? Contact us for a FREE valuation!

Our team is ready to help you sell your home for the highest possible price ASAP

Copyright 2025 Arizona Regional Multiple Listing Service, Inc. All rights reserved.
Bought with Realty ONE Group






