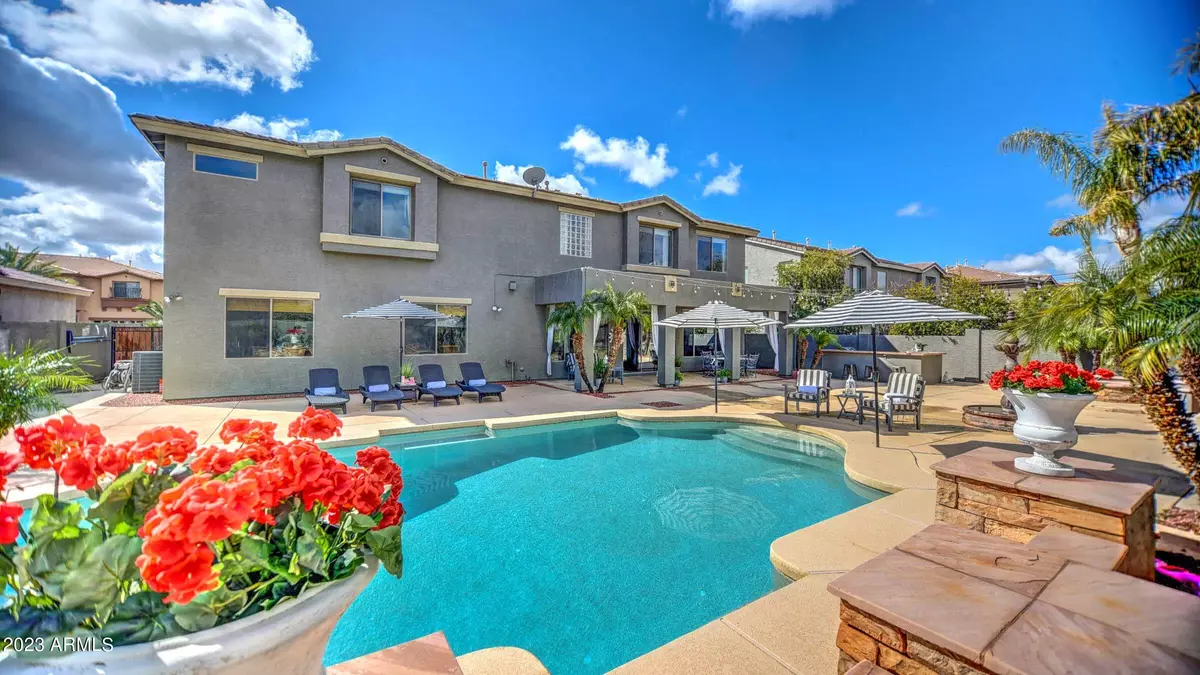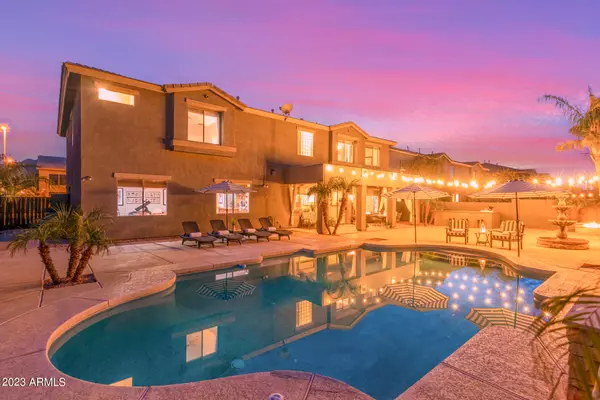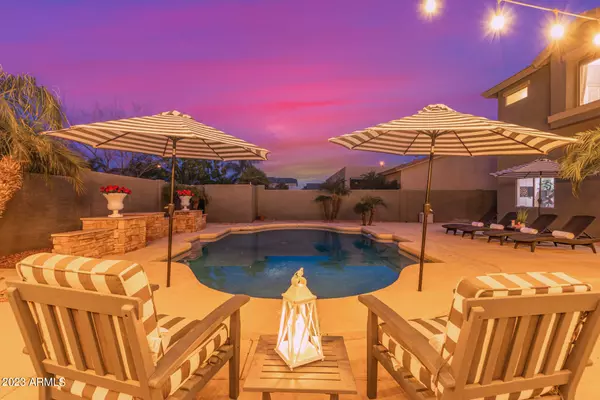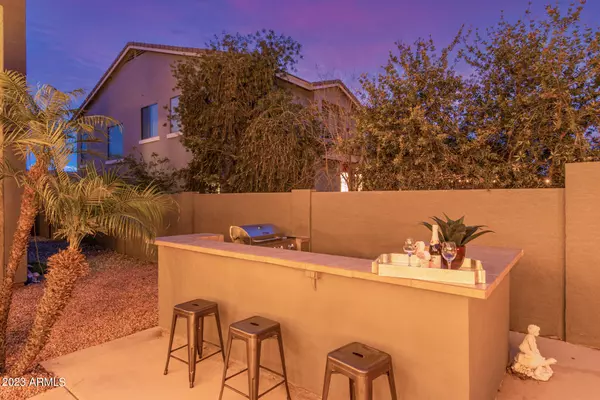$939,500
$947,900
0.9%For more information regarding the value of a property, please contact us for a free consultation.
5 Beds
3.5 Baths
4,830 SqFt
SOLD DATE : 06/08/2023
Key Details
Sold Price $939,500
Property Type Single Family Home
Sub Type Single Family - Detached
Listing Status Sold
Purchase Type For Sale
Square Footage 4,830 sqft
Price per Sqft $194
Subdivision Seville
MLS Listing ID 6527042
Sold Date 06/08/23
Bedrooms 5
HOA Fees $37
HOA Y/N Yes
Originating Board Arizona Regional Multiple Listing Service (ARMLS)
Year Built 2004
Annual Tax Amount $3,986
Tax Year 2022
Lot Size 10,626 Sqft
Acres 0.24
Property Description
Beautiful Seville Estate, walking distance to club & school! Seville's most POPULAR floorplan makes it fun to come home to, with huge resort style backyard w/ pool, outdoor bar w/ mtn views and perfect poolside firepit for s'mores! (We'll even leave the marshmallows!) This floorplan has it all; w/spacious kitchen/tv room, wine cellar, massive game room, office, formal dining and living all on first floor. TWO staircases lead you up to the heart of the home, offering private retreats for everyone alongside a custom movie theater room, with large screen and popcorn machine. Owner's retreat is set up with private sleeping corridor beside on-suite tv/living room for those evenings you'd just like to tuck away from it all. Owner's bathroom is expansive & offers separate shower and soaking tub, His & Her's sinks and walk in closet that would even make the Kardashians jealous. ALL of this...at Gilbert's ONLY private Country Club community, Seville, where amenities abound! 4 pools, 2-story waterslides, health club, 18 hole GC, restaurant, pickleball, tennis, bball, fitness classes, hair salon, preschool and one of the best restaurants in south Gilbert! This home is your chance to create a whole new lifestyle for yourself. Come see it today! You won't regret it!
Location
State AZ
County Maricopa
Community Seville
Direction South thru intersection of Higley & Chandler Hts. Turn LEFT on Seville Blvd to S. Champagne Way RIGHT. To Ravenswood LEFT to home on your left.
Rooms
Other Rooms Media Room, BonusGame Room
Den/Bedroom Plus 7
Separate Den/Office Y
Interior
Interior Features Eat-in Kitchen, Breakfast Bar, Vaulted Ceiling(s), Kitchen Island, Double Vanity, Full Bth Master Bdrm, Separate Shwr & Tub, High Speed Internet, Granite Counters
Heating Natural Gas
Cooling Refrigeration, Ceiling Fan(s)
Flooring Carpet, Tile, Wood
Fireplaces Number 1 Fireplace
Fireplaces Type 1 Fireplace
Fireplace Yes
SPA None
Exterior
Exterior Feature Covered Patio(s), Patio
Parking Features Electric Door Opener, RV Gate
Garage Spaces 3.0
Garage Description 3.0
Fence Block
Pool Diving Pool, Lap, Private
Community Features Pickleball Court(s), Community Pool Htd, Community Pool, Golf, Tennis Court(s), Playground, Biking/Walking Path, Clubhouse, Fitness Center
Amenities Available Management
Roof Type Tile
Private Pool Yes
Building
Lot Description Synthetic Grass Frnt, Auto Timer H2O Front, Auto Timer H2O Back
Story 2
Builder Name Shea
Sewer Public Sewer
Water City Water
Structure Type Covered Patio(s),Patio
New Construction No
Schools
Elementary Schools Riggs Elementary
Middle Schools Dr Camille Casteel High School
High Schools Dr Camille Casteel High School
School District Chandler Unified District
Others
HOA Name AAM LLC
HOA Fee Include Maintenance Grounds
Senior Community No
Tax ID 313-04-658
Ownership Fee Simple
Acceptable Financing Conventional, VA Loan
Horse Property N
Listing Terms Conventional, VA Loan
Financing Conventional
Read Less Info
Want to know what your home might be worth? Contact us for a FREE valuation!

Our team is ready to help you sell your home for the highest possible price ASAP

Copyright 2025 Arizona Regional Multiple Listing Service, Inc. All rights reserved.
Bought with Realty Executives






