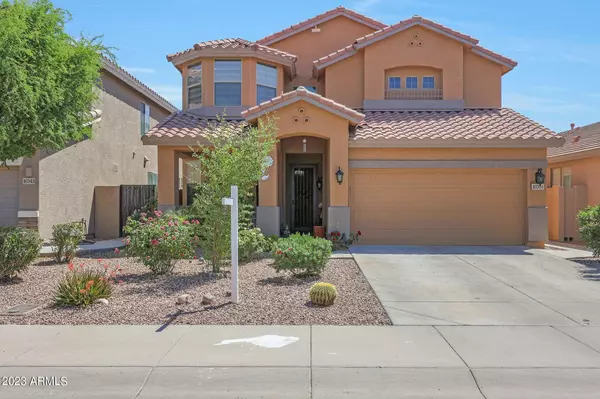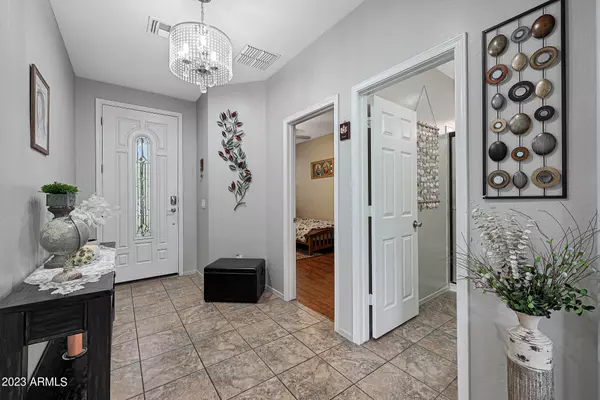$520,000
$545,000
4.6%For more information regarding the value of a property, please contact us for a free consultation.
5 Beds
3 Baths
2,537 SqFt
SOLD DATE : 06/26/2023
Key Details
Sold Price $520,000
Property Type Single Family Home
Sub Type Single Family - Detached
Listing Status Sold
Purchase Type For Sale
Square Footage 2,537 sqft
Price per Sqft $204
Subdivision Casa Del Rey At Camino A Lago
MLS Listing ID 6550315
Sold Date 06/26/23
Bedrooms 5
HOA Fees $42/qua
HOA Y/N Yes
Originating Board Arizona Regional Multiple Listing Service (ARMLS)
Year Built 2005
Annual Tax Amount $1,773
Tax Year 2022
Lot Size 4,950 Sqft
Acres 0.11
Property Description
This beautiful home is located in the highly sought-after city of Peoria and has countless features, including 20-foot ceilings, granite counter top, stainless steel appliances (including a gas rage), tile and wood and laminate floors throughout, no carpet. The spacious layout includes 5 bedrooms and 3 full bathrooms, providing ample room for families or guests. One of the bedrooms and a full bathroom are located on the first floor making it ideal for multi-generational living or as a home office. The property boasts numerous upgrades, see list under document tab.
Schedule your appointment today and I promise that you won't be disappointed once you see this amazing home.
Location
State AZ
County Maricopa
Community Casa Del Rey At Camino A Lago
Direction North on Lake Pleasant to Williams, West to 103rd Dr, South to Cashman, west to 104th Ave, South to Robin, East to home.
Rooms
Other Rooms Family Room
Master Bedroom Upstairs
Den/Bedroom Plus 6
Separate Den/Office Y
Interior
Interior Features Upstairs, Eat-in Kitchen, Soft Water Loop, Vaulted Ceiling(s), Double Vanity, Full Bth Master Bdrm, Separate Shwr & Tub, High Speed Internet, Granite Counters
Heating Natural Gas
Cooling Refrigeration
Flooring Laminate, Tile
Fireplaces Number No Fireplace
Fireplaces Type None
Fireplace No
Window Features Mechanical Sun Shds,Double Pane Windows
SPA None
Laundry Wshr/Dry HookUp Only
Exterior
Exterior Feature Covered Patio(s)
Garage Spaces 2.0
Garage Description 2.0
Fence Block
Pool None
Community Features Playground, Biking/Walking Path
Utilities Available APS, SW Gas
Roof Type Tile
Private Pool No
Building
Lot Description Sprinklers In Front, Gravel/Stone Front
Story 2
Builder Name Engle Homes
Sewer Public Sewer
Water City Water
Structure Type Covered Patio(s)
New Construction No
Schools
Elementary Schools Zuni Hills Elementary School
Middle Schools Zuni Hills Elementary School
High Schools Liberty High School
School District Peoria Unified School District
Others
HOA Name Casa Del Rey
HOA Fee Include Maintenance Grounds
Senior Community No
Tax ID 200-09-385
Ownership Fee Simple
Acceptable Financing Cash, Conventional, FHA, VA Loan
Horse Property N
Listing Terms Cash, Conventional, FHA, VA Loan
Financing Other
Read Less Info
Want to know what your home might be worth? Contact us for a FREE valuation!

Our team is ready to help you sell your home for the highest possible price ASAP

Copyright 2025 Arizona Regional Multiple Listing Service, Inc. All rights reserved.
Bought with HomeSmart






