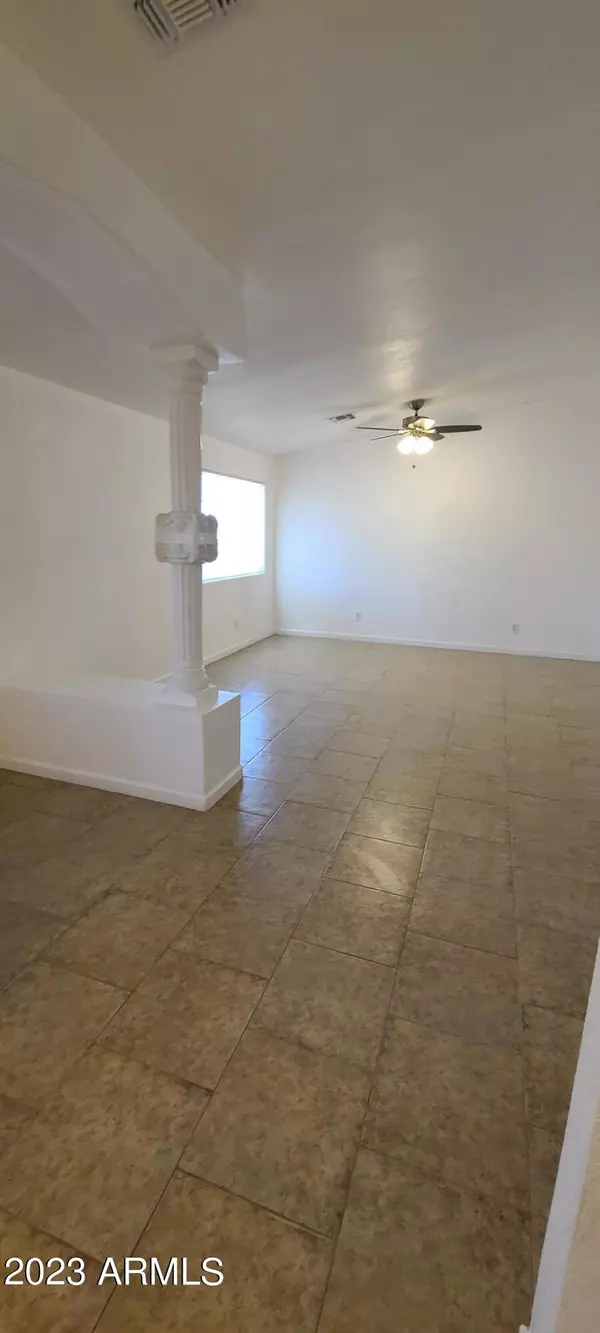$348,000
$345,000
0.9%For more information regarding the value of a property, please contact us for a free consultation.
4 Beds
2 Baths
1,656 SqFt
SOLD DATE : 07/18/2023
Key Details
Sold Price $348,000
Property Type Single Family Home
Sub Type Single Family - Detached
Listing Status Sold
Purchase Type For Sale
Square Footage 1,656 sqft
Price per Sqft $210
Subdivision Cashion Acres Unit 2
MLS Listing ID 6544992
Sold Date 07/18/23
Bedrooms 4
HOA Y/N No
Originating Board Arizona Regional Multiple Listing Service (ARMLS)
Year Built 1978
Annual Tax Amount $1,657
Tax Year 2022
Lot Size 6,682 Sqft
Acres 0.15
Property Description
YOU MAY BE ABLE TO TAKE ADVANTAGE OF A CONVENTIONAL FINANCING OPTION WITH UP TO $17K IN GRANT FINANCING OR A ZERO DOWN CONVENTIONAL FINANCING OPTION WITH NO PMI AND A $6,500 LENDER CREDIT AT CLOSING BY USIING ONE OF THE SELLERS PREFERRED LENDERS. This home is minutes from the I-10 and plenty of shopping. Come and take a look at this spacious, open floor plan home with vaulted ceilings which comes with a large kitchen area and plenty of cabinets. There are two oversized bedrooms and the primary bedroom comes with a large bathroom with a beautiful tile walk-in shower. There is a separate guest space in the back yard that has an a/c unit with and a bathroom that could be used as a guest room, office or work room. There is a raised shed that has plenty of room for extra storage. NO HOA!!
Location
State AZ
County Maricopa
Community Cashion Acres Unit 2
Direction From W Buckeye Rd, go south on 111th Ave to Mohave. Go west on Mohave. The home is on the south side of the street.
Rooms
Other Rooms Guest Qtrs-Sep Entrn
Den/Bedroom Plus 4
Separate Den/Office N
Interior
Interior Features Eat-in Kitchen, 3/4 Bath Master Bdrm, Laminate Counters
Heating Ceiling
Cooling Refrigeration, Programmable Thmstat, Ceiling Fan(s)
Flooring Tile
Fireplaces Number No Fireplace
Fireplaces Type None
Fireplace No
SPA None
Laundry Wshr/Dry HookUp Only
Exterior
Exterior Feature Private Yard, Storage, Separate Guest House
Parking Features RV Gate
Fence Block
Pool None
Utilities Available SRP
Amenities Available None
Roof Type Composition
Private Pool No
Building
Lot Description Dirt Back, Gravel/Stone Front
Story 1
Builder Name Unkown
Sewer Public Sewer
Water City Water
Structure Type Private Yard,Storage, Separate Guest House
New Construction No
Schools
Elementary Schools Quentin Elementary School
Middle Schools Underdown Junior High School
High Schools Tolleson Union High School
School District Tolleson Union High School District
Others
HOA Fee Include No Fees
Senior Community No
Tax ID 101-52-094
Ownership Fee Simple
Acceptable Financing Cash, Conventional, FHA, VA Loan
Horse Property N
Listing Terms Cash, Conventional, FHA, VA Loan
Financing FHA
Read Less Info
Want to know what your home might be worth? Contact us for a FREE valuation!

Our team is ready to help you sell your home for the highest possible price ASAP

Copyright 2025 Arizona Regional Multiple Listing Service, Inc. All rights reserved.
Bought with eXp Realty






