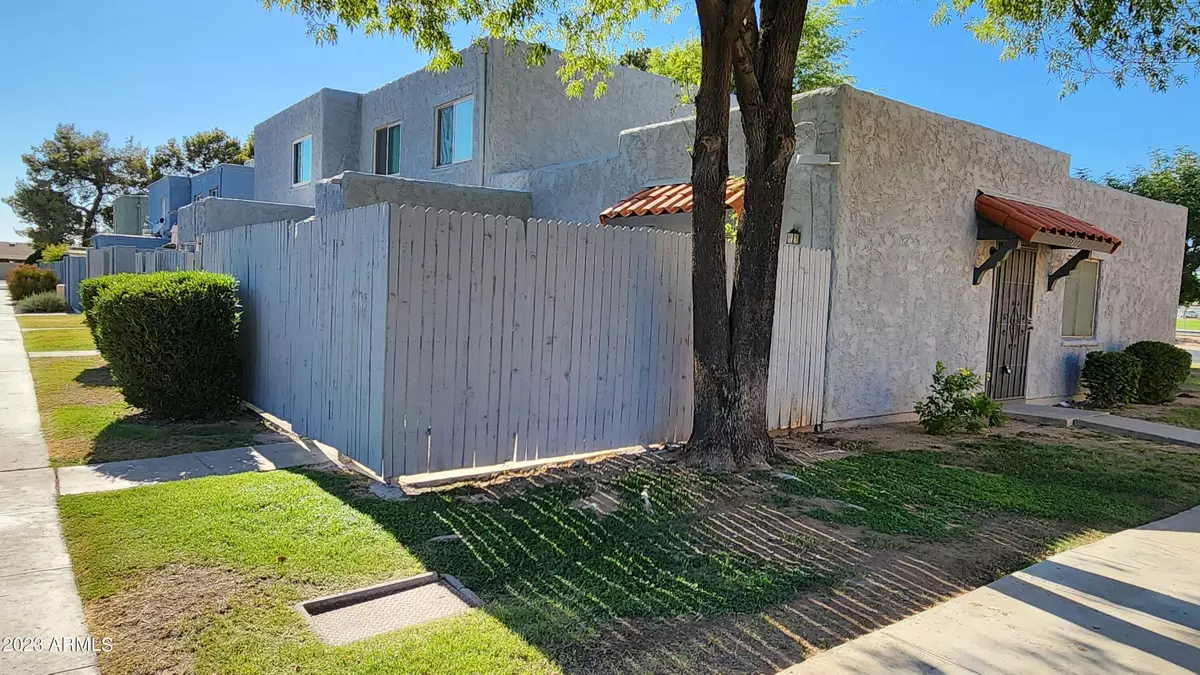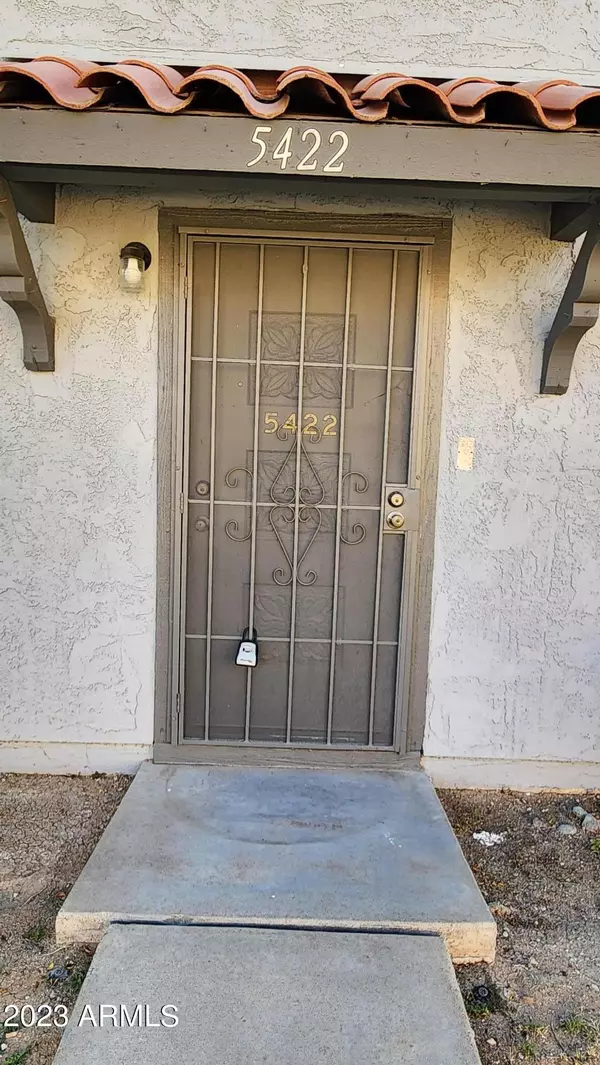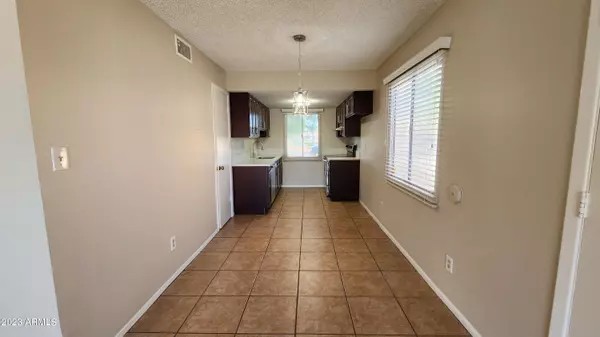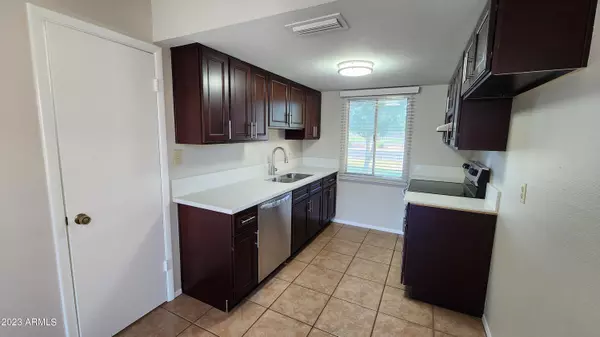$235,000
$234,700
0.1%For more information regarding the value of a property, please contact us for a free consultation.
2 Beds
1 Bath
792 SqFt
SOLD DATE : 08/08/2023
Key Details
Sold Price $235,000
Property Type Townhouse
Sub Type Townhouse
Listing Status Sold
Purchase Type For Sale
Square Footage 792 sqft
Price per Sqft $296
Subdivision Hallcraft Villas Glendale
MLS Listing ID 6578836
Sold Date 08/08/23
Style Spanish
Bedrooms 2
HOA Fees $200/mo
HOA Y/N Yes
Originating Board Arizona Regional Multiple Listing Service (ARMLS)
Year Built 1973
Annual Tax Amount $363
Tax Year 2022
Lot Size 130 Sqft
Property Description
Check out this charming & cozy townhome, perfect starter home, retirement home or investment opportunity. It has been recently remodeled w/ new quartz counters & new cabinets in kitchen & bath, new dishwasher & electric oven w/ new hood, new sink & faucets, new interior paint, new carpet & new blinds. Both bedrooms have walk-in closets. Comfortable & functional floor plan w/ plenty of natural light. Lots of extra storage & shelves inside the unit, including a separate storage room in the private courtyard. Comes with 2 designated parking spaces. New 14-seer AC unit installed in Feb. 2020. Convenient & desirable location, close to shopping, entertainment, dining, hospital & easy access to freeways.
Location
State AZ
County Maricopa
Community Hallcraft Villas Glendale
Direction From 55th Ave. & Thunderbird, go north on 55th Ave, turn right on Crocus Dr, Right on 54th Ave, Right on Sheena Dr.
Rooms
Other Rooms Family Room
Master Bedroom Split
Den/Bedroom Plus 2
Separate Den/Office N
Interior
Interior Features Master Downstairs, Eat-in Kitchen, No Interior Steps, Pantry, High Speed Internet
Heating Electric
Cooling Refrigeration, Programmable Thmstat
Flooring Carpet, Tile
Fireplaces Number No Fireplace
Fireplaces Type None
Fireplace No
SPA None
Laundry Wshr/Dry HookUp Only
Exterior
Exterior Feature Patio, Private Yard, Storage
Parking Features Assigned
Fence Block
Pool None
Community Features Community Pool, Biking/Walking Path
Utilities Available APS
Amenities Available Management, Rental OK (See Rmks), VA Approved Prjct
Roof Type Built-Up
Private Pool No
Building
Lot Description Grass Front
Story 1
Builder Name HALLCRAFT HOMES
Sewer Public Sewer
Water City Water
Architectural Style Spanish
Structure Type Patio,Private Yard,Storage
New Construction No
Schools
Elementary Schools Kachina Elementary School
Middle Schools Kachina Elementary School
High Schools Cactus Canyon Junior High
School District Peoria Unified School District
Others
HOA Name Villa Glendale
HOA Fee Include Roof Repair,Insurance,Maintenance Grounds,Trash,Water,Roof Replacement,Maintenance Exterior
Senior Community No
Tax ID 231-03-646
Ownership Fee Simple
Acceptable Financing Cash, Conventional, 1031 Exchange, FHA, VA Loan
Horse Property N
Listing Terms Cash, Conventional, 1031 Exchange, FHA, VA Loan
Financing Cash
Special Listing Condition Owner/Agent
Read Less Info
Want to know what your home might be worth? Contact us for a FREE valuation!

Our team is ready to help you sell your home for the highest possible price ASAP

Copyright 2025 Arizona Regional Multiple Listing Service, Inc. All rights reserved.
Bought with Keller Williams Northeast Realty






