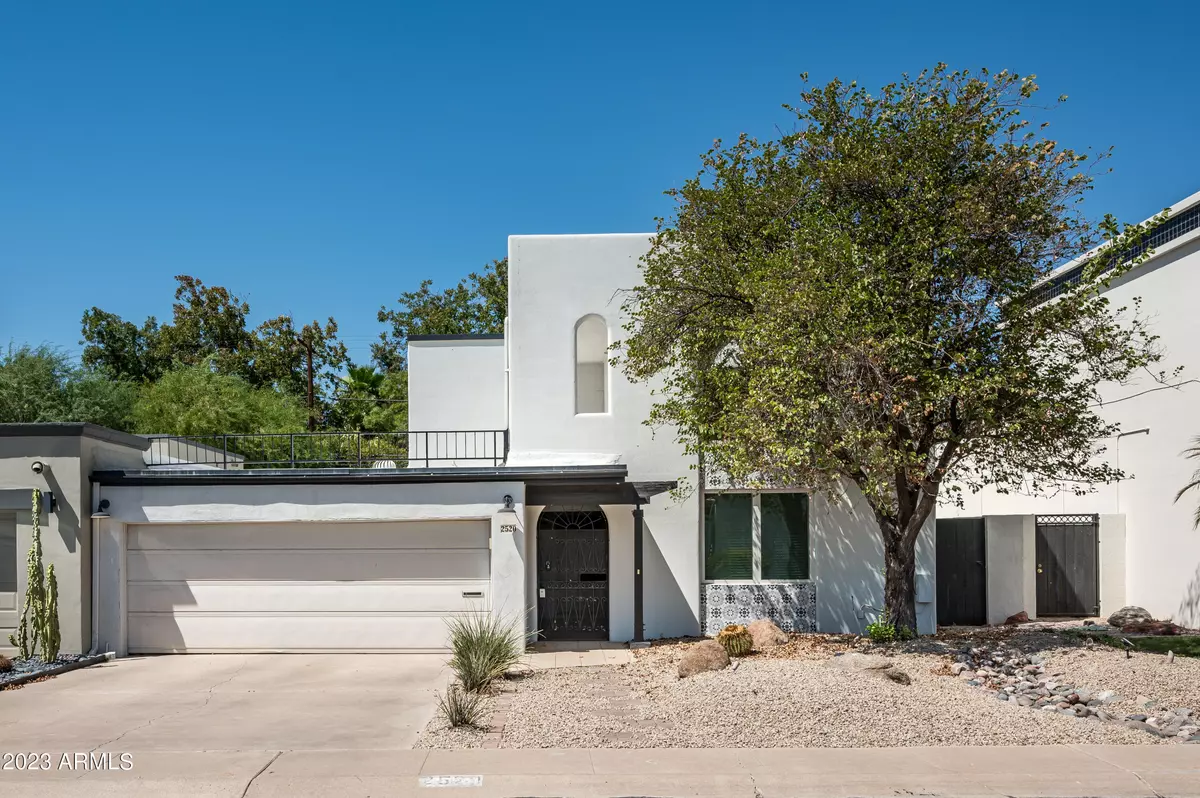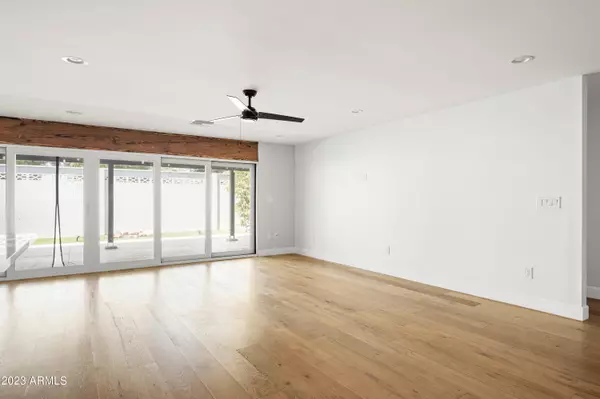$792,500
$799,000
0.8%For more information regarding the value of a property, please contact us for a free consultation.
5 Beds
3 Baths
2,736 SqFt
SOLD DATE : 09/07/2023
Key Details
Sold Price $792,500
Property Type Townhouse
Sub Type Townhouse
Listing Status Sold
Purchase Type For Sale
Square Footage 2,736 sqft
Price per Sqft $289
Subdivision Sutton Place
MLS Listing ID 6588992
Sold Date 09/07/23
Style Contemporary,Spanish
Bedrooms 5
HOA Fees $200/mo
HOA Y/N Yes
Originating Board Arizona Regional Multiple Listing Service (ARMLS)
Year Built 1964
Annual Tax Amount $3,568
Tax Year 2022
Lot Size 5,175 Sqft
Acres 0.12
Property Description
Experience the best of both worlds - urban excitement and seclusion in this transformed townhouse. Sutton Place, designed by Ralph Haver AIA, extends his postmodern flair presenting Mediterranean-style townhomes. Exuding sophistication, it boasts high-end finishes, tasteful accents, and a seamless layout. Oversized doors flood the space with light, enhancing openness. The gourmet kitchen features premium appliances, quartz countertops, and ample storage, with a large island at the heart. Escape to the serene yard or unwind on the private rooftop terrace - a hidden oasis for beverages and memorable gatherings. Welcome to redefined urban living.
Location
State AZ
County Maricopa
Community Sutton Place
Direction From Osborn Rd, turn onto N 26th St to Sutton Place Gated entry, Turn right onto E Mitchell Dr, Turn left onto North 26th St, Turn left onto E Crittenden Ln. Home will be on the right.
Rooms
Other Rooms Great Room
Master Bedroom Downstairs
Den/Bedroom Plus 5
Separate Den/Office N
Interior
Interior Features Master Downstairs, Eat-in Kitchen, Breakfast Bar, Drink Wtr Filter Sys, Soft Water Loop, Kitchen Island, 3/4 Bath Master Bdrm, Double Vanity, High Speed Internet
Heating Electric
Cooling Refrigeration, Ceiling Fan(s)
Flooring Tile, Wood
Fireplaces Number No Fireplace
Fireplaces Type None
Fireplace No
Window Features Double Pane Windows
SPA None
Exterior
Exterior Feature Balcony, Covered Patio(s), Patio, Private Yard
Parking Features Dir Entry frm Garage, Electric Door Opener
Garage Spaces 2.0
Garage Description 2.0
Fence Block
Pool None
Community Features Gated Community, Community Pool Htd, Community Pool
Utilities Available SRP, SW Gas
Amenities Available Management, Rental OK (See Rmks)
Roof Type Foam,Rolled/Hot Mop
Private Pool No
Building
Lot Description Desert Front, Synthetic Grass Back
Story 2
Builder Name Unknown
Sewer Public Sewer
Water City Water
Architectural Style Contemporary, Spanish
Structure Type Balcony,Covered Patio(s),Patio,Private Yard
New Construction No
Schools
Elementary Schools Creighton Elementary School
Middle Schools Creighton Elementary School
High Schools Camelback High School
School District Phoenix Union High School District
Others
HOA Name Sutton Place HOA
HOA Fee Include Insurance,Maintenance Grounds,Street Maint
Senior Community No
Tax ID 119-05-108
Ownership Fee Simple
Acceptable Financing Cash, Conventional
Horse Property N
Listing Terms Cash, Conventional
Financing Conventional
Read Less Info
Want to know what your home might be worth? Contact us for a FREE valuation!

Our team is ready to help you sell your home for the highest possible price ASAP

Copyright 2025 Arizona Regional Multiple Listing Service, Inc. All rights reserved.
Bought with Realty Executives






