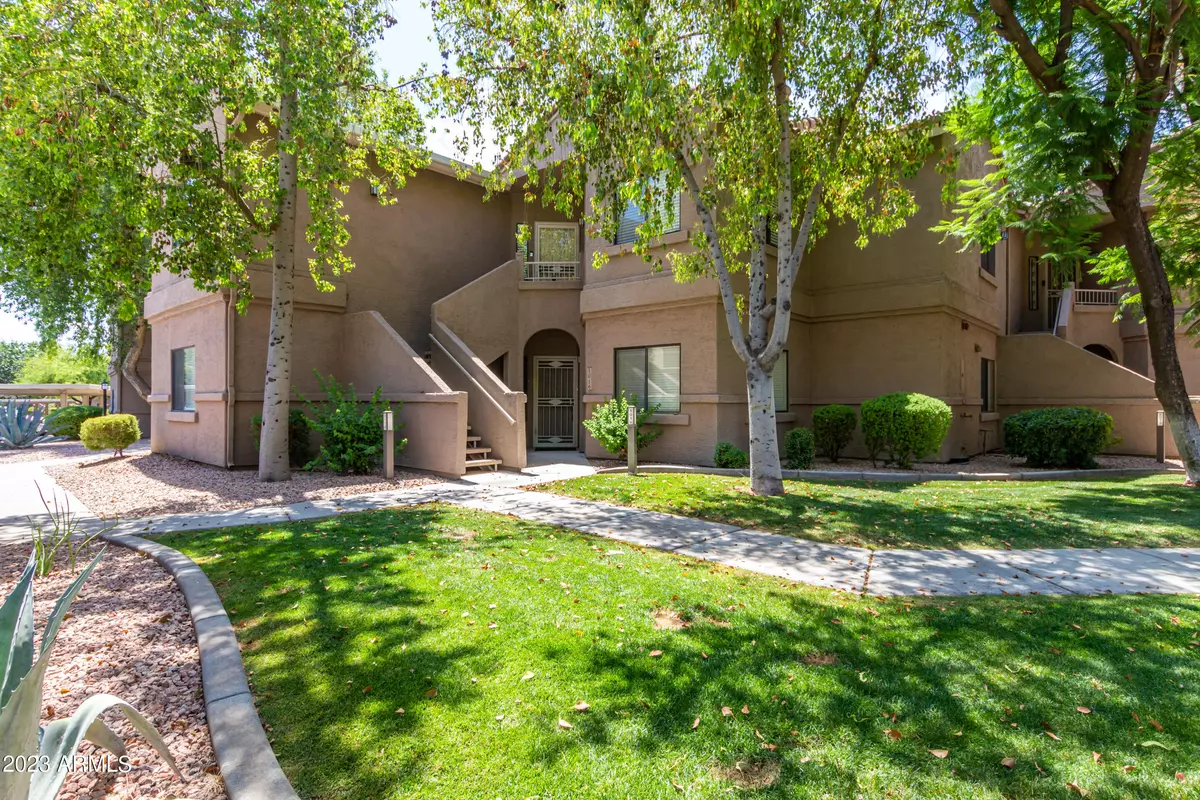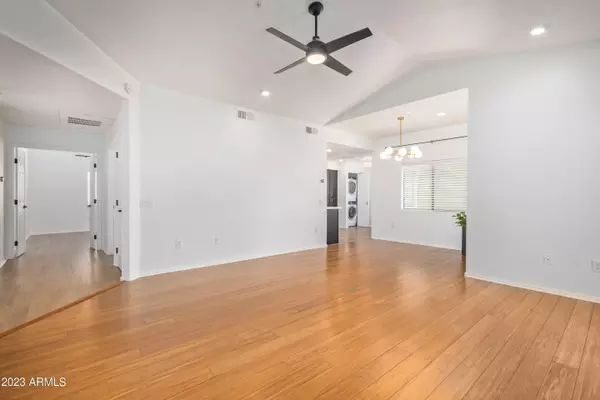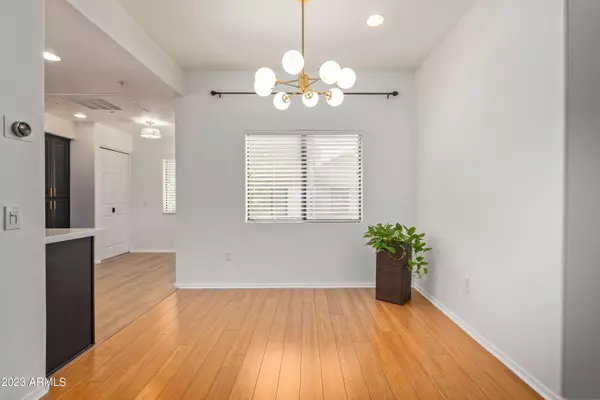$460,000
$489,999
6.1%For more information regarding the value of a property, please contact us for a free consultation.
2 Beds
2 Baths
1,500 SqFt
SOLD DATE : 09/27/2023
Key Details
Sold Price $460,000
Property Type Condo
Sub Type Apartment Style/Flat
Listing Status Sold
Purchase Type For Sale
Square Footage 1,500 sqft
Price per Sqft $306
Subdivision Villages North Condominiums
MLS Listing ID 6579465
Sold Date 09/27/23
Bedrooms 2
HOA Fees $396/mo
HOA Y/N Yes
Originating Board Arizona Regional Multiple Listing Service (ARMLS)
Year Built 1996
Annual Tax Amount $1,229
Tax Year 2022
Lot Size 169 Sqft
Property Description
Fall in love with this beautiful residence in an upscale gated community with exceptional amenities! Fabulous updated interior featuring 2 BRAND NEW AC's, a large living room with cozy fireplace & framed large screen tv over the fireplace. New wood flooring, bathrooms with quartz counters, new fixtures, fans & paint throughout. Primary bedroom features en-suite bath, walk-in closet & slider door opening to large patio overlooking greenbelt. Split floor plan. This home features two bedrooms & baths PLUS an extra office/den! Kitchen also features new quartz countertops, cabinetry updated in contemporary tones, tiled backsplash, & stainless appliances. Washer & dryer included. Heated community pools, spas, tennis courts, grills, mature trees & water features in a quiet setting. HOA dues include water, sewer, trash, monthly pest control, landscaping, exterior paint/maintenance and roof. Public dog park, pickleball courts, golf course, sand volleyball, library, and extensive hiking trails nearby. Close to grocery, restaurants, boutiques, drugstore and much more! Minutes from the 101 freeway. Don't miss this beauty!
Location
State AZ
County Maricopa
Community Villages North Condominiums
Direction Go North on Thompson Peak Parkway to Villages North 15050 gate on left, thru gate to right. Unit will be on your left just before the turnaround/fountain.
Rooms
Other Rooms Family Room
Master Bedroom Split
Den/Bedroom Plus 3
Separate Den/Office Y
Interior
Interior Features Fire Sprinklers, Pantry, Double Vanity, Full Bth Master Bdrm, High Speed Internet
Heating Electric, ENERGY STAR Qualified Equipment
Cooling Refrigeration, Programmable Thmstat, Ceiling Fan(s), ENERGY STAR Qualified Equipment
Flooring Vinyl
Fireplaces Type Living Room
Fireplace Yes
SPA None
Exterior
Exterior Feature Balcony, Storage
Parking Features Assigned, Gated
Carport Spaces 1
Fence None
Pool None
Landscape Description Irrigation Front
Community Features Gated Community, Community Spa Htd, Community Pool Htd, Near Bus Stop, Biking/Walking Path
Utilities Available APS
Amenities Available Management, Rental OK (See Rmks)
View Mountain(s)
Roof Type Tile
Private Pool No
Building
Lot Description Grass Front, Irrigation Front
Story 2
Builder Name Unknown
Sewer Public Sewer
Water City Water
Structure Type Balcony,Storage
New Construction No
Schools
Elementary Schools Pueblo Elementary School
Middle Schools Desert Canyon Elementary
High Schools Desert Mountain High School
School District Scottsdale Unified District
Others
HOA Name Villages North Comm
HOA Fee Include Roof Repair,Sewer,Pest Control,Maintenance Grounds,Trash,Water,Roof Replacement,Maintenance Exterior
Senior Community No
Tax ID 217-54-470-B
Ownership Fee Simple
Acceptable Financing Cash, Conventional, FHA
Horse Property N
Listing Terms Cash, Conventional, FHA
Financing Conventional
Read Less Info
Want to know what your home might be worth? Contact us for a FREE valuation!

Our team is ready to help you sell your home for the highest possible price ASAP

Copyright 2025 Arizona Regional Multiple Listing Service, Inc. All rights reserved.
Bought with HomeSmart






