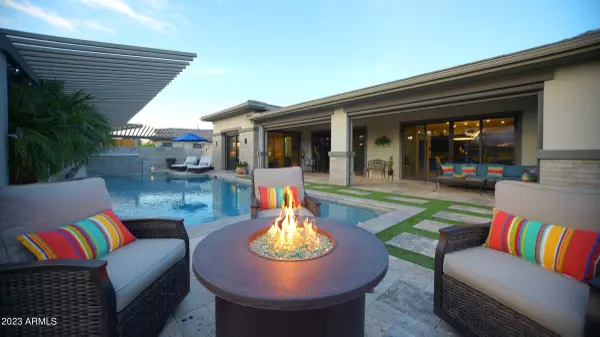$1,499,000
$1,499,000
For more information regarding the value of a property, please contact us for a free consultation.
4 Beds
4 Baths
2,897 SqFt
SOLD DATE : 11/14/2023
Key Details
Sold Price $1,499,000
Property Type Single Family Home
Sub Type Single Family - Detached
Listing Status Sold
Purchase Type For Sale
Square Footage 2,897 sqft
Price per Sqft $517
Subdivision Seville
MLS Listing ID 6611574
Sold Date 11/14/23
Style Ranch
Bedrooms 4
HOA Fees $82
HOA Y/N Yes
Originating Board Arizona Regional Multiple Listing Service (ARMLS)
Year Built 2018
Annual Tax Amount $4,056
Tax Year 2022
Lot Size 10,476 Sqft
Acres 0.24
Property Description
Experience the awe-inspiring vistas of the San Tan Mountains and the 18th Fairway at Seville in this remarkable single-story luxury estate located within the prestigious gated community of Legacy at Seville Golf & Country Club. This exquisite home seamlessly blends its indoor & outdoor living spaces, all showcased by a sliding glass wall that reveals a meticulously designed resort-style backyard.
The interior of this home is adorned w/ an array of premium upgrades, including top-of-the-line Wolf/Sub Zero stainless steel appliances, quartzite countertops, a kitchen island w/ waterfall edge, newly added custom built-ins, and both interior & exterior custom lighting. Other notable features encompass a state-of-the-art security system, a 16-seer HVAC system, a tankless water heater, insulated garage doors, a water softener, and an R.O. system, among many other enhancements detailed in the attached upgrades list.
The owner's retreat offers breathtaking mountain views and a spacious ensuite with a separate tub & shower, as well as expansive His/Her's walk-in closets with a flexible space that can serve as addtl bdrm or "her" closet space (which is how it is currently being used). The chef's kitchen seamlessly connects to the family room, providing a backdrop of stunning FAIRWAY & MTN VIEWS.
The floorplan is thoughtfully designed to accommodate a "generational space" concept, w/ one side of the home capable of being closed off from the main living area. The backyard is a masterpiece in itself, boasting one of the most impressive landscapes in all of Seville. The custom-built pool features exercise jets and cascading water, complemented by a brand-new built-in spa and an inviting privacy gazebo overlooking the pool. An oversized covered patio with electric shade/window treatments completes the outdoor experience. In addition, there is a custom landscape design plan worth well over $150,000, all set on the renowned "Lot #1" in Seville's newest luxury community, "Legacy."
This property offers private, gated access to Gilbert's ONLY private country club, Seville Golf & Country Club, which includes a plethora of amenities! Golf, tennis, health club, 4 pools, 2 restaurants and more. Agents, don't miss the opportunity to introduce your buyers to the exceptional lifestyle that Seville has to offer!
Location
State AZ
County Maricopa
Community Seville
Direction E on Chandler Heights, N on Clubhouse Drive through gate, turn right once into the gate and follow as road curves. Home is on right side of the street, lot #1.
Rooms
Other Rooms Great Room, BonusGame Room
Master Bedroom Split
Den/Bedroom Plus 5
Separate Den/Office N
Interior
Interior Features Eat-in Kitchen, Breakfast Bar, 9+ Flat Ceilings, Central Vacuum, Drink Wtr Filter Sys, No Interior Steps, Roller Shields, Soft Water Loop, Kitchen Island, Double Vanity, Full Bth Master Bdrm, Separate Shwr & Tub, High Speed Internet, Granite Counters
Heating Natural Gas
Cooling Refrigeration, Programmable Thmstat, Ceiling Fan(s)
Flooring Vinyl, Stone
Fireplaces Number No Fireplace
Fireplaces Type None
Fireplace No
Window Features Mechanical Sun Shds,ENERGY STAR Qualified Windows,Double Pane Windows,Low Emissivity Windows
SPA Above Ground,Heated,Private
Laundry Wshr/Dry HookUp Only
Exterior
Exterior Feature Covered Patio(s), Gazebo/Ramada, Misting System, Private Yard, Screened in Patio(s)
Parking Features Attch'd Gar Cabinets, Electric Door Opener, RV Gate, Golf Cart Garage
Garage Spaces 3.0
Garage Description 3.0
Fence Block, Wrought Iron
Pool Play Pool, Variable Speed Pump, Heated, Lap, Private
Community Features Gated Community, Pickleball Court(s), Community Pool Htd, Community Pool, Golf, Tennis Court(s), Playground, Biking/Walking Path, Clubhouse, Fitness Center
Utilities Available SRP, SW Gas
Amenities Available Club, Membership Opt, Management, Rental OK (See Rmks)
View Mountain(s)
Roof Type Tile
Private Pool Yes
Building
Lot Description Sprinklers In Rear, Sprinklers In Front, Corner Lot, On Golf Course, Gravel/Stone Front, Gravel/Stone Back, Synthetic Grass Frnt, Synthetic Grass Back, Auto Timer H2O Front, Auto Timer H2O Back
Story 1
Builder Name Toll Brothers
Sewer Public Sewer
Water City Water
Architectural Style Ranch
Structure Type Covered Patio(s),Gazebo/Ramada,Misting System,Private Yard,Screened in Patio(s)
New Construction No
Schools
Elementary Schools Riggs Elementary
Middle Schools Dr Camille Casteel High School
High Schools Dr Camille Casteel High School
School District Chandler Unified District
Others
HOA Name Legacy at Seville
HOA Fee Include Maintenance Grounds,Street Maint
Senior Community No
Tax ID 313-22-728
Ownership Fee Simple
Acceptable Financing Cash, Conventional, VA Loan
Horse Property N
Listing Terms Cash, Conventional, VA Loan
Financing Other
Read Less Info
Want to know what your home might be worth? Contact us for a FREE valuation!

Our team is ready to help you sell your home for the highest possible price ASAP

Copyright 2025 Arizona Regional Multiple Listing Service, Inc. All rights reserved.
Bought with Real Broker AZ, LLC






