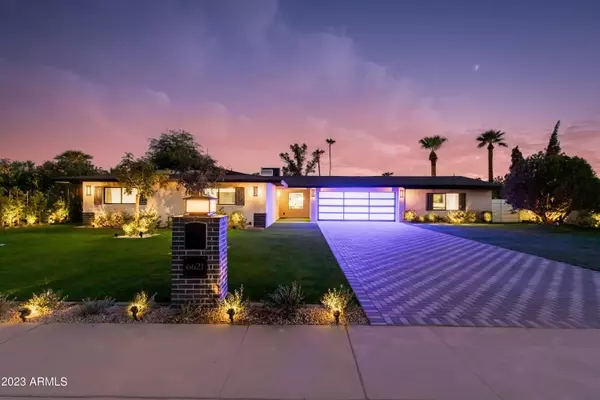$1,275,000
$1,345,000
5.2%For more information regarding the value of a property, please contact us for a free consultation.
4 Beds
3 Baths
2,739 SqFt
SOLD DATE : 12/28/2023
Key Details
Sold Price $1,275,000
Property Type Single Family Home
Sub Type Single Family - Detached
Listing Status Sold
Purchase Type For Sale
Square Footage 2,739 sqft
Price per Sqft $465
Subdivision Raskin Est 2 Lts 1-360, 367-402, 415-450, 463-480
MLS Listing ID 6607941
Sold Date 12/28/23
Style Contemporary
Bedrooms 4
HOA Y/N No
Originating Board Arizona Regional Multiple Listing Service (ARMLS)
Year Built 1971
Annual Tax Amount $3,534
Tax Year 2022
Lot Size 10,633 Sqft
Acres 0.24
Property Description
FLAWLESSLY EXECUTED by SCOTTSDALE'S PREMIER LUXURY BRAND, A HOME CREATED FOR ALL -AGES & STAGES-!! THIS IS TRULY SOMETHING SPECIAL.....YOU WONT BELIEVE YOU'RE IN THE HEART OF SCOTTSDALE! DISAPPEAR INTO YOUR OWN PRIVATE ENCLAVE DESIGNED FOR BOTH A SERENE INTIMATE LIFESTYLE AND GRAND STYLE GATHERINGS ALIKE!! PREPARE TO BE MESMERIZED.... on entering into the vast array of open plan spaces comprising of entertainers dining room, family room hugged around the 'AZ Fireplace' multi-color illuminating Fireplace & Feature 'Restoration Hardware' Halo Chandelier. With sliding door access to the outdoors where entertainment knows no bounds!! Prepare culinary delights in the Signature Designer 2 tone kitchen fully integrated with WOLF/ SUBZERO/ COVE APPLIANCES, or ..for some leisurely fun step outside onto the covered terrace which overlooks the captivating brand-new Villa Style EXECUTIVE POOL & SPA inviting you to relax & unwind in pure bliss. Invite your Friends & Family for a POOLSIDE BBQ or to take in a round of MINI-GOLF! Need a quiet space to work & study while pool side action takes place, the impeccably furnished Inside laundry with floor to ceiling office built-ins with desk & cabinetry provide the perfect setting for productivity & inspiration!
4 bedrooms with 2 striking primary suites flank the living/Dining space, split between 3 beds, 2 baths (en-suite) at the end of a mirrored hallway & the Owner's suite on the other end with own pool access, walk-in closet, 'AZ Fireplace' & gorgeous bathroom en-suite... could be just perfect for Granny, in-laws, extended Family, or a teen pad extraordinaire. Add in 2 car Garage with signature non-stick flooring & Electric car charging station, loads of artificial turf, exceptional landscaping, ambient solar lighting & ample off-street parking for many cars....A FRIENDLY WARNING...YOUR INVITED GUESTS WILL NEVER WANT TO LEAVE!!!
FEATURING: Newer ROOF & HVAC & ELECTRIC, Brand new HEATED EXEC POOL & SPA, Brand New SEPTIC, INSIDE LAUNDRY with Brand New Washer & Dryer, 3 Sensational BATHROOMS (2 EN-SUITE with dual vanities), 2 'AZ FIREPLACE' Multi Color Illuminating Fireplaces, Porcelain Tiled Throughout, Top Shelf Appliances all Brand New, Back to Front Brand New Landscaping & Lighting With Loads of Artificial Turf & MINI-GOLF GREEN, New Dual Pane Windows & Sliders Throughout, Vaulted Ceilings, New Lighting, Fans, & In/ Under Cabinet Lighting, Handpicked Hardware Throughout Including Pot Filler, BUILT-IN BBQ & BEVERAGE BAR. IN FACT ALMOST EVERYTHING IS NEW!!!
Location
State AZ
County Maricopa
Community Raskin Est 2 Lts 1-360, 367-402, 415-450, 463-480
Direction North on 64th to Sweetwater, East to 66th St, North to Dreyfus. East to home on your Right.
Rooms
Other Rooms Great Room, Family Room
Den/Bedroom Plus 4
Separate Den/Office N
Interior
Interior Features Eat-in Kitchen, Breakfast Bar, No Interior Steps, Vaulted Ceiling(s), 2 Master Baths, Double Vanity, High Speed Internet
Heating Electric
Cooling Refrigeration, Programmable Thmstat, Ceiling Fan(s)
Flooring Tile
Fireplaces Type 2 Fireplace, Family Room, Master Bedroom
Fireplace Yes
Window Features Double Pane Windows
SPA Heated,Private
Laundry Dryer Included, Inside, Washer Included
Exterior
Exterior Feature Covered Patio(s), Patio, Built-in Barbecue
Parking Features Attch'd Gar Cabinets, Dir Entry frm Garage, Electric Door Opener, Electric Vehicle Charging Station(s)
Garage Spaces 2.0
Garage Description 2.0
Fence Block
Pool Heated, Lap, Private
Community Features Transportation Svcs, Near Bus Stop, Biking/Walking Path
Utilities Available APS
Amenities Available None
Roof Type Composition
Private Pool Yes
Building
Lot Description Sprinklers In Rear, Sprinklers In Front, Synthetic Grass Frnt, Synthetic Grass Back, Auto Timer H2O Front, Auto Timer H2O Back
Story 1
Builder Name Vicsdale Designs LLC
Sewer Septic Tank
Water City Water
Architectural Style Contemporary
Structure Type Covered Patio(s),Patio,Built-in Barbecue
New Construction No
Schools
Elementary Schools Desert Shadows Elementary School
Middle Schools Desert Shadows Middle School - Scottsdale
High Schools Horizon High School
School District Paradise Valley Unified District
Others
HOA Fee Include No Fees
Senior Community No
Tax ID 175-06-033
Ownership Fee Simple
Acceptable Financing Cash, Conventional
Horse Property N
Listing Terms Cash, Conventional
Financing Conventional
Read Less Info
Want to know what your home might be worth? Contact us for a FREE valuation!

Our team is ready to help you sell your home for the highest possible price ASAP

Copyright 2025 Arizona Regional Multiple Listing Service, Inc. All rights reserved.
Bought with Berkshire Hathaway HomeServices Arizona Properties






