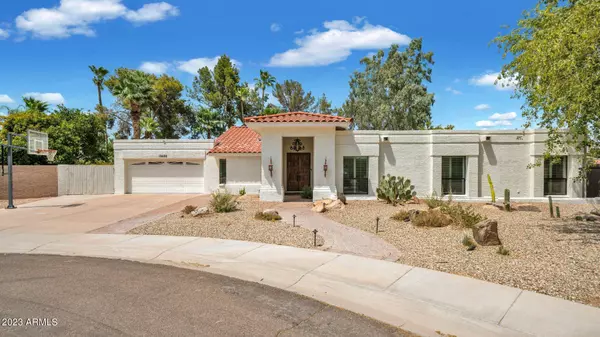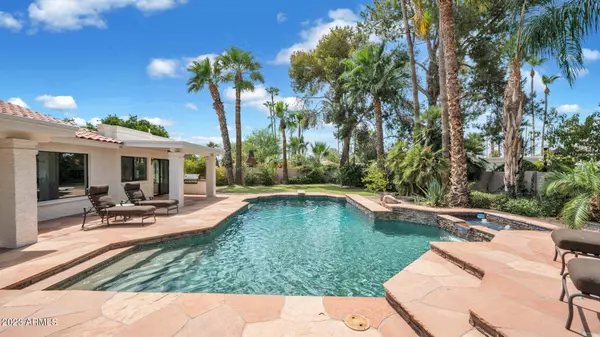$1,250,000
$1,300,000
3.8%For more information regarding the value of a property, please contact us for a free consultation.
4 Beds
2 Baths
2,730 SqFt
SOLD DATE : 01/10/2024
Key Details
Sold Price $1,250,000
Property Type Single Family Home
Sub Type Single Family - Detached
Listing Status Sold
Purchase Type For Sale
Square Footage 2,730 sqft
Price per Sqft $457
Subdivision Heritage Terrace 2
MLS Listing ID 6583582
Sold Date 01/10/24
Style Territorial/Santa Fe
Bedrooms 4
HOA Fees $36/ann
HOA Y/N Yes
Originating Board Arizona Regional Multiple Listing Service (ARMLS)
Year Built 1985
Annual Tax Amount $3,226
Tax Year 2022
Lot Size 0.388 Acres
Acres 0.39
Property Description
NEW PRICE! The most prime lot in all of Heritage Terrace 2. Facing north with distant views of the McDowell Mountains, this 17000sq.ft. lot offers total privacy, RV gate access, a massive pool deck and under roof sitting areas, fruit trees, and even your own putting green. Inside find a fully remodeled home with gorgeous Taj Mahal quartzite, new cabinets, floor to ceiling stone fireplace, huge panoramic windows looking ath the wonderful lush backyard and a huge master retreat with sitting room and fireplace. This floorplan has been expanded from it's original and offers 4 true bedrooms plus a bonus office. 2 full bathrooms both with lovely tile showers. Roof was replaced in 2021 and AC's also updated recently. This is a turnkey, ultra charming home and a very RARE find at this price
Location
State AZ
County Maricopa
Community Heritage Terrace 2
Direction South to Cochise, East to 106th place, South to Ironwood, East to Home at end of Culdesac.
Rooms
Other Rooms Great Room, Media Room
Master Bedroom Split
Den/Bedroom Plus 5
Separate Den/Office Y
Interior
Interior Features Eat-in Kitchen, Breakfast Bar, Soft Water Loop, Wet Bar, Double Vanity, Full Bth Master Bdrm, High Speed Internet, Granite Counters
Heating Electric
Cooling Refrigeration
Flooring Carpet, Tile
Fireplaces Type 1 Fireplace, Master Bedroom
Fireplace Yes
Window Features Skylight(s),Double Pane Windows
SPA None
Laundry Wshr/Dry HookUp Only
Exterior
Exterior Feature Covered Patio(s), Misting System, Patio
Parking Features Attch'd Gar Cabinets, Electric Door Opener, RV Gate, RV Access/Parking
Garage Spaces 2.0
Garage Description 2.0
Fence Block
Pool Private
Utilities Available APS
Amenities Available Management, Rental OK (See Rmks)
View Mountain(s)
Roof Type Tile,Foam
Private Pool Yes
Building
Lot Description Sprinklers In Rear, Sprinklers In Front, Desert Back, Desert Front, Cul-De-Sac, Synthetic Grass Back
Story 1
Builder Name Golden Heritage
Sewer Sewer in & Cnctd, Public Sewer
Water City Water
Architectural Style Territorial/Santa Fe
Structure Type Covered Patio(s),Misting System,Patio
New Construction No
Schools
Elementary Schools Laguna Elementary School
Middle Schools Mountainside Middle School
High Schools Desert Mountain High School
School District Scottsdale Unified District
Others
HOA Name Scottsdale Ranch
HOA Fee Include Maintenance Grounds
Senior Community No
Tax ID 217-34-144
Ownership Fee Simple
Acceptable Financing Cash, Conventional
Horse Property N
Listing Terms Cash, Conventional
Financing Cash
Read Less Info
Want to know what your home might be worth? Contact us for a FREE valuation!

Our team is ready to help you sell your home for the highest possible price ASAP

Copyright 2025 Arizona Regional Multiple Listing Service, Inc. All rights reserved.
Bought with My Home Group Real Estate






