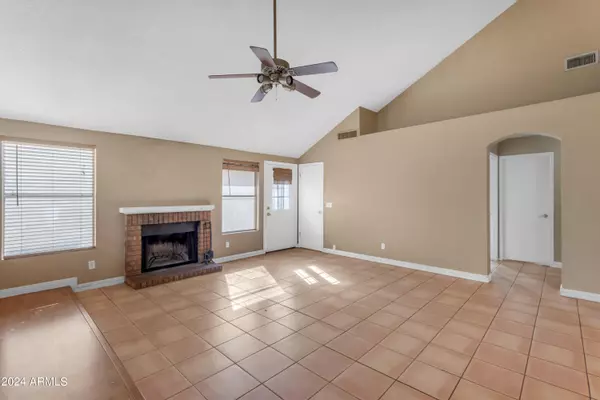$375,000
$370,000
1.4%For more information regarding the value of a property, please contact us for a free consultation.
2 Beds
2 Baths
1,105 SqFt
SOLD DATE : 05/20/2024
Key Details
Sold Price $375,000
Property Type Single Family Home
Sub Type Single Family - Detached
Listing Status Sold
Purchase Type For Sale
Square Footage 1,105 sqft
Price per Sqft $339
Subdivision Stonegate Crossing Unit 3
MLS Listing ID 6694356
Sold Date 05/20/24
Style Ranch
Bedrooms 2
HOA Fees $58/mo
HOA Y/N Yes
Originating Board Arizona Regional Multiple Listing Service (ARMLS)
Year Built 1984
Annual Tax Amount $1,216
Tax Year 2023
Lot Size 5,088 Sqft
Acres 0.12
Property Description
Welcome to this stunning 2bd, 2bth home in Stonegate Crossing. The neighborhood known for its tranquil atmosphere and convenient location near freeways, minutes to Downtown Chandler, and downtown Gilbert. This home features an open floor plan with a spacious great room boasting a cozy fireplace, vaulted ceilings, and bountiful natural light. The large kitchen is equipped with stainless steel appliances and a peninsula with bar-height seating, perfect for entertaining. All appliances included. Outside, the side and back yards seamlessly flow together, providing a great space for outdoor activities. Walkable parks and community pool. Enjoy the convenience of proximity to restaurants and activities in the vibrant Chandler community.Don't miss this opportunity to call Stonegate Crossing home!
Location
State AZ
County Maricopa
Community Stonegate Crossing Unit 3
Direction NORTH ON MCQUEEN TO LEFT ON HIGHLAND, LEFT ON SABA, RT ON ROCKWELL - HOME IS ON THE RIGHT.
Rooms
Other Rooms Great Room, Family Room
Den/Bedroom Plus 2
Separate Den/Office N
Interior
Interior Features Breakfast Bar, Vaulted Ceiling(s), Full Bth Master Bdrm
Heating Electric
Cooling Refrigeration
Flooring Tile, Wood
Fireplaces Type 1 Fireplace, Living Room
Fireplace Yes
SPA None
Exterior
Garage Spaces 2.0
Garage Description 2.0
Fence Block
Pool None
Community Features Community Spa Htd, Community Spa, Community Pool Htd, Community Pool, Playground, Biking/Walking Path
Utilities Available SRP
Amenities Available Management
Roof Type Composition
Private Pool No
Building
Lot Description Desert Front, Cul-De-Sac, Grass Back
Story 1
Builder Name Pulte Homes
Sewer Public Sewer
Water City Water
Architectural Style Ranch
New Construction No
Schools
Elementary Schools Sanborn Elementary School
Middle Schools Willis Junior High School
High Schools Chandler High School
School District Chandler Unified District
Others
HOA Name Stonegate Crossing
HOA Fee Include Maintenance Grounds
Senior Community No
Tax ID 302-38-432
Ownership Fee Simple
Acceptable Financing Conventional, FHA, VA Loan
Horse Property N
Listing Terms Conventional, FHA, VA Loan
Financing FHA
Read Less Info
Want to know what your home might be worth? Contact us for a FREE valuation!

Our team is ready to help you sell your home for the highest possible price ASAP

Copyright 2025 Arizona Regional Multiple Listing Service, Inc. All rights reserved.
Bought with Realty ONE Group






