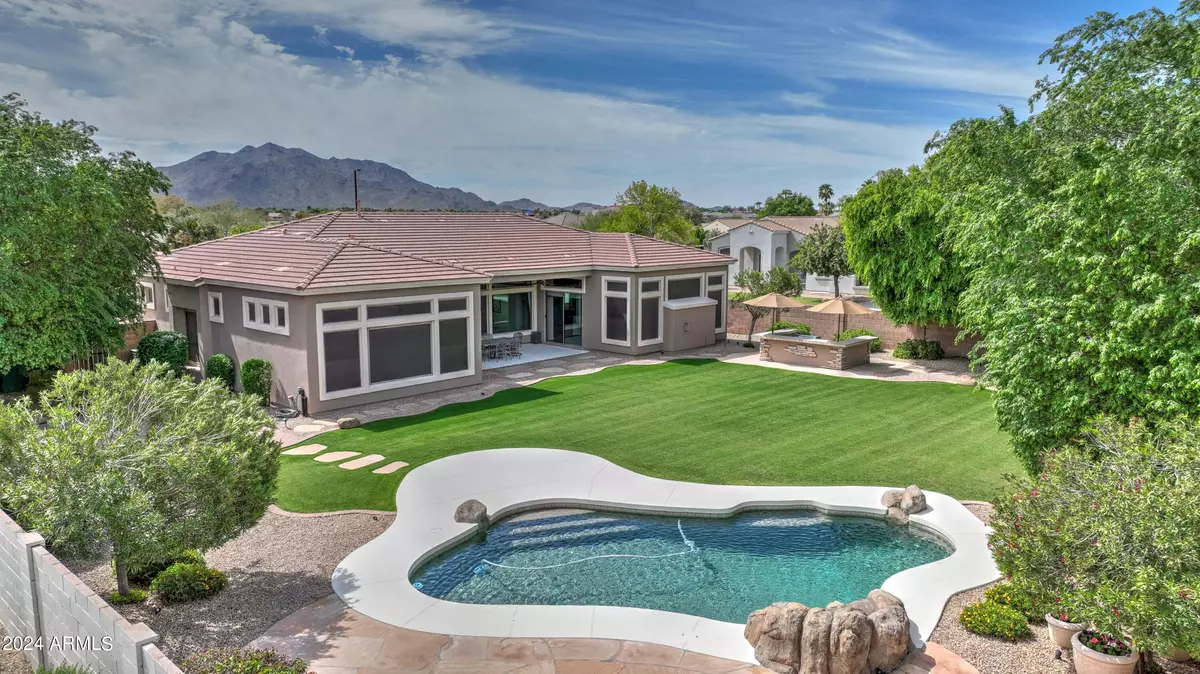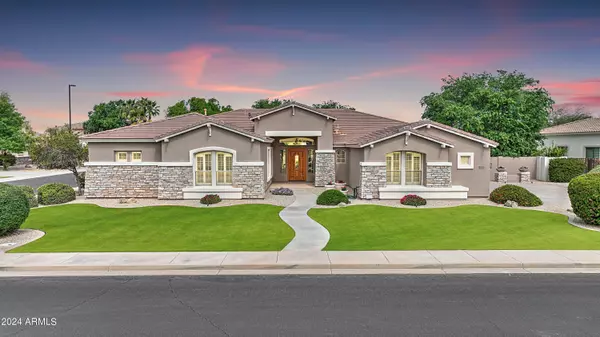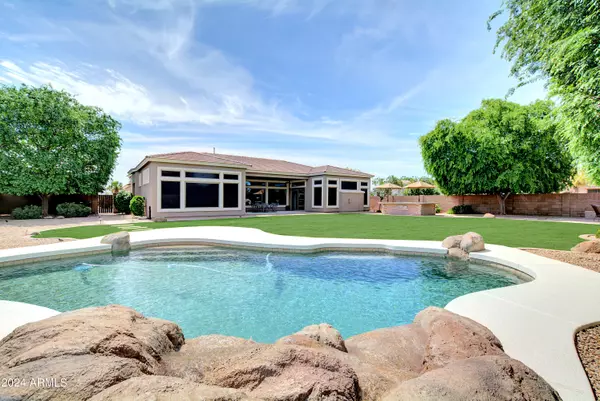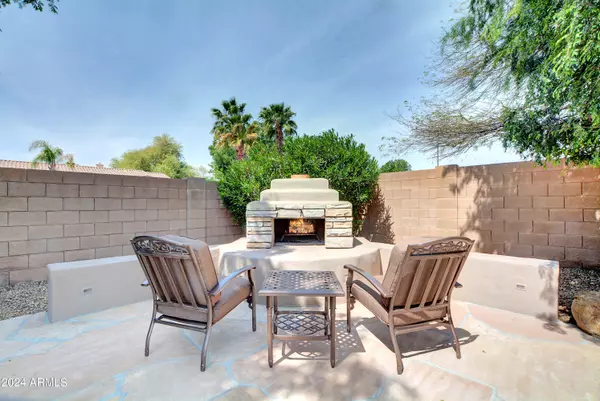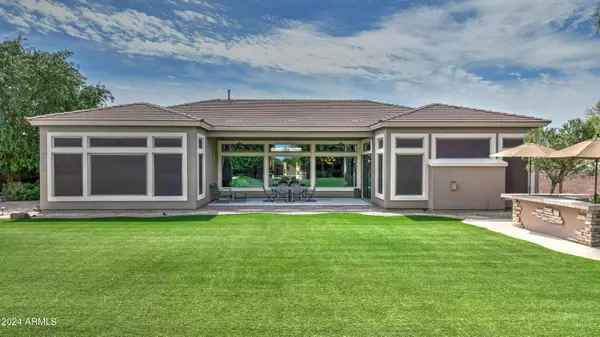$1,235,000
$1,255,000
1.6%For more information regarding the value of a property, please contact us for a free consultation.
4 Beds
2.5 Baths
3,797 SqFt
SOLD DATE : 06/03/2024
Key Details
Sold Price $1,235,000
Property Type Single Family Home
Sub Type Single Family - Detached
Listing Status Sold
Purchase Type For Sale
Square Footage 3,797 sqft
Price per Sqft $325
Subdivision Seville
MLS Listing ID 6686658
Sold Date 06/03/24
Bedrooms 4
HOA Fees $40
HOA Y/N Yes
Originating Board Arizona Regional Multiple Listing Service (ARMLS)
Year Built 2002
Annual Tax Amount $4,979
Tax Year 2023
Lot Size 0.457 Acres
Acres 0.46
Property Description
Welcome to an exquisite single-story luxury estate nestled within the prestigious Seville Golf & Country Club. Meticulously maintained, this premier property embodies the epitome of comfortable elegance, offering a seamless blend of sophistication and comfort. As you step inside, you're greeted by a grand formal living and dining area adorned with expansive windows that frame the breathtaking views of the sprawling backyard sanctuary. Complete with a sparkling pool, outdoor kitchen, covered patio, two cozy fireplaces, and vast green yard, the outdoor oasis beckons for relaxation and entertaining. The well-designed floorplan ensures privacy and functionality, with three spacious bedrooms thoughtfully situated on one wing, while the sumptuous primary suite resides on the opposite side... boasting panoramic views of the serene backyard landscape. The primary bathroom exudes luxury with dual sinks, a luxurious soaking tub, and a generously sized walk-in closet. Adjacent to the bedrooms, a versatile gathering space serves as a secondary living room or game area, providing a perfect spot for leisure and entertainment. A stunning private office space offers both elegance and practicality, ideal for remote work or quiet contemplation. The heart of the home, the chef's kitchen, is a culinary enthusiast's dream, featuring an open-concept layout, a massive center island, and seamless connectivity to the family room, fostering a sense of togetherness during meal preparation and gatherings. Situated on an expansive lot within Gilbert's premier private country club community, this home offers not just luxurious living, but also access to a wealth of amenities at Seville Country Club. From four pools and two-story water slides to a health club, tennis courts, pickleball facilities, 2 different restaurant dining options, an 18-hole golf course, and more. Every day presents new opportunities for leisure and recreation. Experience not just a home, but a complete lifestyle with a harmonious blend of luxury, comfort, and leisure at this extraordinary residence in Seville Golf & Country Club.
Location
State AZ
County Maricopa
Community Seville
Direction Chandler Heights East to Clubhouse Drive RIGHT. Turn LEFT on Meadowview Drive. Home on Left.
Rooms
Other Rooms Library-Blt-in Bkcse
Den/Bedroom Plus 6
Separate Den/Office Y
Interior
Interior Features Eat-in Kitchen, Breakfast Bar, Kitchen Island, Full Bth Master Bdrm, Granite Counters
Heating Natural Gas
Cooling Refrigeration, Ceiling Fan(s)
Flooring Carpet, Tile
Fireplaces Type 2 Fireplace, Exterior Fireplace
Fireplace Yes
Window Features Sunscreen(s)
SPA None
Exterior
Exterior Feature Patio, Built-in Barbecue
Parking Features Attch'd Gar Cabinets, Electric Door Opener
Garage Spaces 3.0
Garage Description 3.0
Fence Block
Pool Private
Community Features Pickleball Court(s), Community Pool Htd, Community Pool, Golf, Tennis Court(s), Playground, Biking/Walking Path, Clubhouse, Fitness Center
Utilities Available SRP, SW Gas
Amenities Available Management
View Mountain(s)
Roof Type Tile
Private Pool Yes
Building
Lot Description Sprinklers In Rear, Sprinklers In Front, Grass Front, Grass Back, Auto Timer H2O Front, Auto Timer H2O Back
Story 1
Builder Name unknown
Sewer Public Sewer
Water City Water
Structure Type Patio,Built-in Barbecue
New Construction No
Schools
Elementary Schools Riggs Elementary
Middle Schools Dr Camille Casteel High School
High Schools Dr Camille Casteel High School
School District Chandler Unified District
Others
HOA Name Seville HOA
HOA Fee Include Maintenance Grounds
Senior Community No
Tax ID 304-78-716
Ownership Fee Simple
Acceptable Financing Conventional, VA Loan
Horse Property N
Listing Terms Conventional, VA Loan
Financing Cash
Read Less Info
Want to know what your home might be worth? Contact us for a FREE valuation!

Our team is ready to help you sell your home for the highest possible price ASAP

Copyright 2025 Arizona Regional Multiple Listing Service, Inc. All rights reserved.
Bought with AZ Seville Realty, LLC

