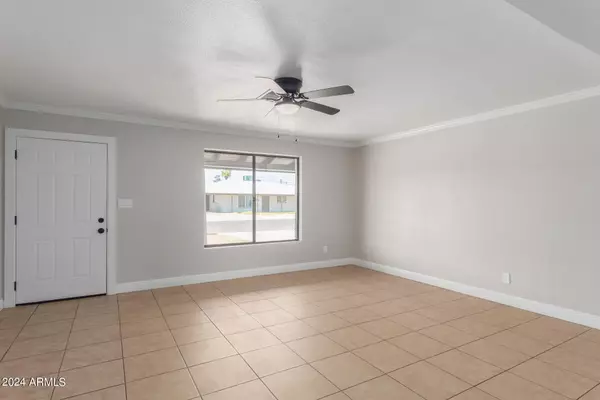$389,900
$389,900
For more information regarding the value of a property, please contact us for a free consultation.
4 Beds
3 Baths
1,641 SqFt
SOLD DATE : 08/20/2024
Key Details
Sold Price $389,900
Property Type Single Family Home
Sub Type Single Family - Detached
Listing Status Sold
Purchase Type For Sale
Square Footage 1,641 sqft
Price per Sqft $237
Subdivision Maryvale Park 4 Lots 832-1003
MLS Listing ID 6736602
Sold Date 08/20/24
Style Ranch
Bedrooms 4
HOA Y/N No
Originating Board Arizona Regional Multiple Listing Service (ARMLS)
Year Built 1954
Annual Tax Amount $847
Tax Year 2023
Lot Size 6,943 Sqft
Acres 0.16
Property Description
The search is finally over! Welcome to this charming turn-key residence featuring a convenient RV gate in Phoenix. Discover an enchanting interior showcasing neutral tile flooring, a fresh soothing palette, and ceiling fans for added comfort. The spotless kitchen boasts sparkling stainless steel appliances, granite counters, pristine white shaker cabinets adorned with crown moulding, recessed lighting, and a center island. The primary bedroom includes a private bathroom and a walk-in closet for easy organization. You will find endless possibilities for customization in the spacious backyard; with room for a pool, you can make it a complete paradise! What are you waiting for? A deal like this won't last long!
Location
State AZ
County Maricopa
Community Maryvale Park 4 Lots 832-1003
Direction Head west on W Bethany Home Rd towards N 31st Ave. Turn left onto N 31st Ave and right on San Miguel Ave. Property is on the left.
Rooms
Other Rooms Family Room
Master Bedroom Not split
Den/Bedroom Plus 4
Separate Den/Office N
Interior
Interior Features Eat-in Kitchen, Kitchen Island, 2 Master Baths, 3/4 Bath Master Bdrm, High Speed Internet, Granite Counters
Heating Electric
Cooling Refrigeration, Ceiling Fan(s)
Flooring Tile
Fireplaces Number No Fireplace
Fireplaces Type None
Fireplace No
SPA None
Laundry WshrDry HookUp Only
Exterior
Exterior Feature Patio
Parking Features Dir Entry frm Garage, Electric Door Opener, RV Gate
Garage Spaces 1.0
Garage Description 1.0
Fence Block
Pool None
Utilities Available SRP, SW Gas
Amenities Available None
Roof Type Composition
Private Pool No
Building
Lot Description Dirt Front, Dirt Back
Story 1
Builder Name JOHN F LONG
Sewer Public Sewer
Water City Water
Architectural Style Ranch
Structure Type Patio
New Construction No
Schools
Elementary Schools Cordova Primary School
Middle Schools Cordova Middle School
High Schools Alhambra High School
School District Phoenix Union High School District
Others
HOA Fee Include No Fees
Senior Community No
Tax ID 153-15-075
Ownership Fee Simple
Acceptable Financing Conventional, FHA, VA Loan
Horse Property N
Listing Terms Conventional, FHA, VA Loan
Financing Conventional
Special Listing Condition N/A, Owner/Agent
Read Less Info
Want to know what your home might be worth? Contact us for a FREE valuation!

Our team is ready to help you sell your home for the highest possible price ASAP

Copyright 2025 Arizona Regional Multiple Listing Service, Inc. All rights reserved.
Bought with Realty USA Southwest






