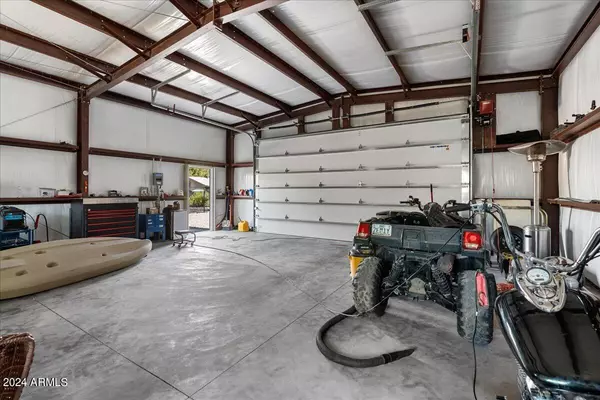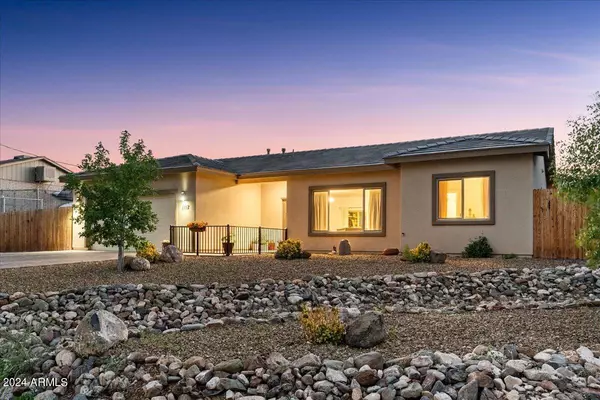$630,000
$665,000
5.3%For more information regarding the value of a property, please contact us for a free consultation.
3 Beds
2 Baths
1,592 SqFt
SOLD DATE : 09/16/2024
Key Details
Sold Price $630,000
Property Type Single Family Home
Sub Type Single Family - Detached
Listing Status Sold
Purchase Type For Sale
Square Footage 1,592 sqft
Price per Sqft $395
Subdivision Ukn
MLS Listing ID 6743451
Sold Date 09/16/24
Style Other (See Remarks)
Bedrooms 3
HOA Y/N No
Originating Board Arizona Regional Multiple Listing Service (ARMLS)
Year Built 2021
Annual Tax Amount $1,466
Tax Year 2023
Lot Size 0.540 Acres
Acres 0.54
Property Description
Welcome to this stunning 2021-built home situated on a spacious .54-acre lot with no HOA restrictions. BRAND NEW 30'x30'SHOP with parking pad makes this home perfect for that car mechanics enthusiast. The contemporary great room floor plan features granite countertops, a gas stove, a double kitchen sink, and a center island with breakfast bar seating. Enjoy the convenience of a central vacuum system, water softener and reverse osmosis system. The master suite is a true retreat, boasting a large walk-in closet and a private bathroom with a picture window offering breathtaking views of Mingus Mountain. The front yard is designed for easy care with a drip system, while the side yard and entrance to the upper 12x20 shed allows for RV parking with RV double drive-through fencing. Current owners recently landscaped the backyard, complete with fences, retaining walls, a 900 sf workshop with 30 amp breakers, exterior water access to new garage, gravel, a gazebo, and a hot tub. The front rock landscaping is designed to effectively drain monsoon rain runoff into the city culvert. Don't miss out on this exceptional property that combines modern amenities with thoughtful design. Take a tour today!
Location
State AZ
County Yavapai
Community Ukn
Direction Hwy 260 to Fir, Rt on S. 4th.
Rooms
Other Rooms Separate Workshop
Master Bedroom Split
Den/Bedroom Plus 3
Separate Den/Office N
Interior
Interior Features 9+ Flat Ceilings, Fire Sprinklers, Kitchen Island, Pantry, 3/4 Bath Master Bdrm, Double Vanity, Granite Counters
Heating Other, Natural Gas
Cooling Other, See Remarks, Refrigeration, Programmable Thmstat, Ceiling Fan(s)
Flooring Vinyl
Fireplaces Number No Fireplace
Fireplaces Type None
Fireplace No
Window Features Dual Pane,Vinyl Frame
SPA Above Ground,Private
Exterior
Exterior Feature Other, Covered Patio(s), Gazebo/Ramada, Patio
Parking Features Dir Entry frm Garage, Electric Door Opener, RV Gate, Side Vehicle Entry, Detached, RV Access/Parking
Garage Spaces 4.0
Garage Description 4.0
Fence See Remarks, Other
Pool None
Utilities Available Other (See Remarks)
Amenities Available None
View Mountain(s)
Roof Type Tile
Private Pool No
Building
Lot Description Desert Front, Gravel/Stone Back
Story 1
Builder Name UNK
Sewer Public Sewer
Water City Water
Architectural Style Other (See Remarks)
Structure Type Other,Covered Patio(s),Gazebo/Ramada,Patio
New Construction No
Schools
Elementary Schools Out Of Maricopa Cnty
Middle Schools Out Of Maricopa Cnty
High Schools Out Of Maricopa Cnty
School District Out Of Area
Others
HOA Fee Include No Fees
Senior Community No
Tax ID 406-06-286
Ownership Fee Simple
Acceptable Financing Conventional, FHA, VA Loan
Horse Property N
Listing Terms Conventional, FHA, VA Loan
Financing Cash
Read Less Info
Want to know what your home might be worth? Contact us for a FREE valuation!

Our team is ready to help you sell your home for the highest possible price ASAP

Copyright 2025 Arizona Regional Multiple Listing Service, Inc. All rights reserved.
Bought with Non-MLS Office






