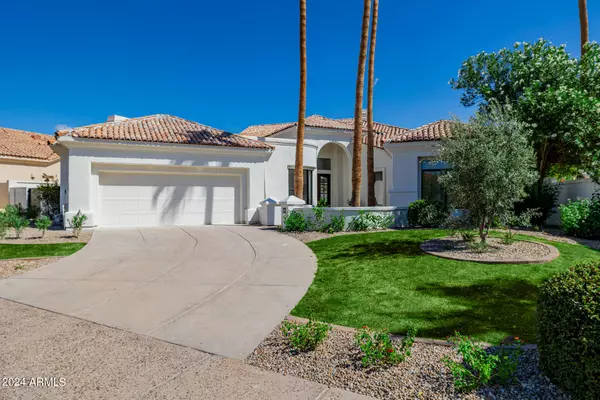$1,585,000
$1,600,000
0.9%For more information regarding the value of a property, please contact us for a free consultation.
3 Beds
2.5 Baths
2,848 SqFt
SOLD DATE : 10/21/2024
Key Details
Sold Price $1,585,000
Property Type Single Family Home
Sub Type Single Family - Detached
Listing Status Sold
Purchase Type For Sale
Square Footage 2,848 sqft
Price per Sqft $556
Subdivision Stonegate
MLS Listing ID 6759172
Sold Date 10/21/24
Style Spanish
Bedrooms 3
HOA Fees $223/mo
HOA Y/N Yes
Originating Board Arizona Regional Multiple Listing Service (ARMLS)
Year Built 1993
Annual Tax Amount $3,825
Tax Year 2023
Lot Size 9,870 Sqft
Acres 0.23
Property Description
Incredible remodel in the 24-hour Guard-Gated Community of Stonegate! New Roof, New AC, Completely Remodeled Pool, New Kitchen, New Baths, and Real Hardwood Floors!!! This list barely scratches the surface of all of the wonderful updates in this home! You will feel right at home as you enter through the custom front door and are met with soaring ceilings, views of your beautiful new back yard through the new sliding glass multi-slide doors, and 2 stunning fireplaces. The kitchen features high end stainless steel appliances, new custom cabinetry, quartz counters, quartz slab backsplashes, a pot filler and designer selected fixtures. Primary suite will exceed your expectations with its large bedroom, free-standing tub, glass shower, dual vanities and custom closet! This is truly a must see! Continue into the immaculate main retreat, boasting private backyard access and a spa-like bathroom. A soaking tub, glass enclosure tiled shower, dual vanities, and a large walk-in closet complete the main bathroom. All bedrooms have soft carpet and a ceiling fan! The large laundry room includes a washer, a dryer, and plenty of cabinets for added storage. Host fun gatherings in the backyard featuring a sparkling blue pool, covered patio, and grass area. Don't let the home of your dreams slip by!
Location
State AZ
County Maricopa
Community Stonegate
Direction Head south on 114th St/Frank Lloyd Wright Blvd, Turn right on Mountain View Rd which becomes Stonegate Cir, Turn left on 117th St, Turn right on Terra Dr, Continue on Del Timbre Dr. Home on left.
Rooms
Other Rooms Great Room, Family Room
Den/Bedroom Plus 3
Separate Den/Office N
Interior
Interior Features Breakfast Bar, Fire Sprinklers, No Interior Steps, Vaulted Ceiling(s), Kitchen Island, Pantry, Double Vanity, Full Bth Master Bdrm, Separate Shwr & Tub, High Speed Internet, Granite Counters
Heating Natural Gas
Cooling Refrigeration, Ceiling Fan(s)
Flooring Carpet, Tile, Wood
Fireplaces Type 2 Fireplace, Family Room, Living Room
Fireplace Yes
SPA None
Exterior
Exterior Feature Covered Patio(s)
Parking Features Dir Entry frm Garage, Electric Door Opener
Garage Spaces 2.0
Garage Description 2.0
Fence Block
Pool Private
Community Features Gated Community, Pickleball Court(s), Community Spa Htd, Community Spa, Community Pool Htd, Community Pool, Guarded Entry, Concierge, Tennis Court(s), Playground, Biking/Walking Path, Clubhouse
Amenities Available Management
Roof Type Tile
Private Pool Yes
Building
Lot Description Gravel/Stone Back, Grass Front, Grass Back
Story 1
Builder Name UNK
Sewer Public Sewer
Water City Water
Architectural Style Spanish
Structure Type Covered Patio(s)
New Construction No
Schools
Elementary Schools Laguna Elementary School
Middle Schools Mountainside Middle School
High Schools Desert Mountain High School
School District Scottsdale Unified District
Others
HOA Name Stonegate Community
HOA Fee Include Maintenance Grounds
Senior Community No
Tax ID 217-33-358
Ownership Fee Simple
Acceptable Financing Conventional, FHA, VA Loan
Horse Property N
Listing Terms Conventional, FHA, VA Loan
Financing Conventional
Read Less Info
Want to know what your home might be worth? Contact us for a FREE valuation!

Our team is ready to help you sell your home for the highest possible price ASAP

Copyright 2025 Arizona Regional Multiple Listing Service, Inc. All rights reserved.
Bought with Russ Lyon Sotheby's International Realty






